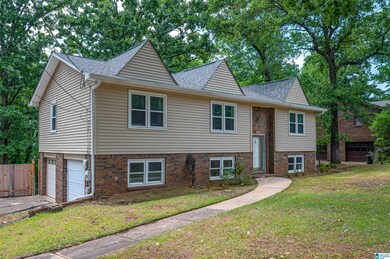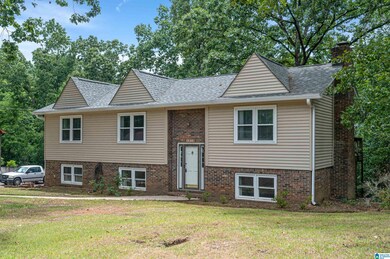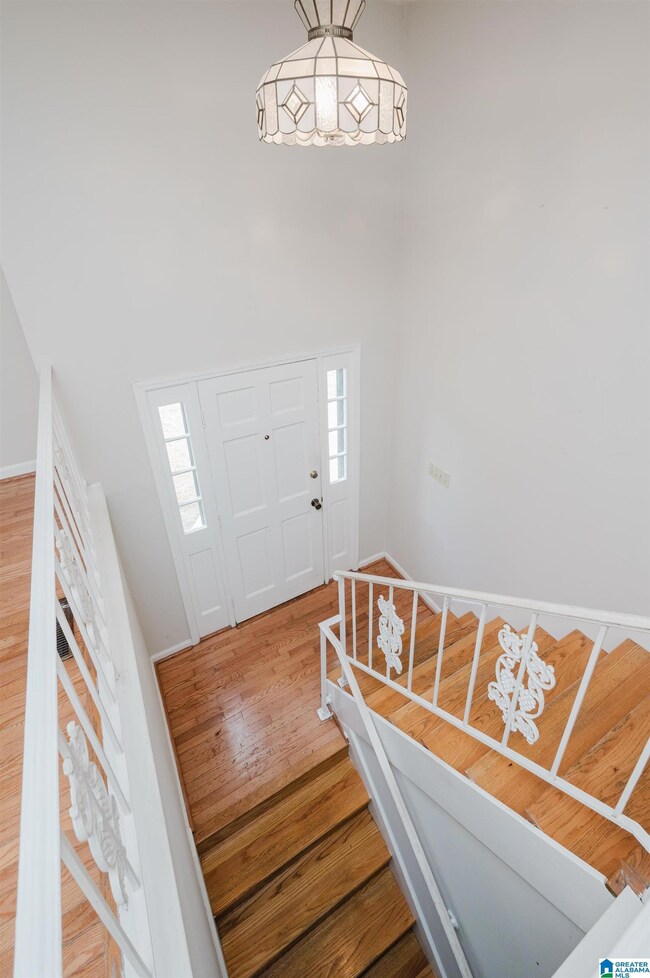
4616 Wooddale Ln Pelham, AL 35124
Highlights
- Deck
- Solid Surface Countertops
- Covered patio or porch
- Pelham Oaks Elementary School Rated A-
- Den with Fireplace
- Stainless Steel Appliances
About This Home
As of November 2024Experience the perfect blend of comfort and convenience in this single-story residence. Boasting three generous bedrooms and two baths on the main level, this unique home is nestled on a sprawling private street. Enjoy the tranquility of suburban living without sacrificing proximity to top-rated schools, the bustling Galleria, Patton Creek, and the Alabaster Promenade. Step inside to discover a mostly updated interior that effortlessly blends modern elegance with classic charm. The kitchen was updated not too long ago, adorned with sleek granite countertops and stainless-steel appliances, making meal prep a pleasure. A fenced backyard provides a haven for outdoor activities, while ample parking space adds to the convenience of this remarkable property. Discover the convenience of this home's lower level, featuring an extra-large daylight den, 2 bedrooms and a full bath. It is in a need of some updates. Priced to sell it AS-IS.
Home Details
Home Type
- Single Family
Est. Annual Taxes
- $1,477
Year Built
- Built in 1975
Lot Details
- 0.6 Acre Lot
- Few Trees
Parking
- 1 Car Attached Garage
- Side Facing Garage
- Driveway
Home Design
- Split Foyer
- Ridge Vents on the Roof
- Vinyl Siding
Interior Spaces
- 1-Story Property
- Ceiling Fan
- Wood Burning Fireplace
- Brick Fireplace
- Double Pane Windows
- Dining Room
- Den with Fireplace
Kitchen
- <<convectionOvenToken>>
- <<builtInMicrowave>>
- Dishwasher
- Stainless Steel Appliances
- Solid Surface Countertops
Flooring
- Laminate
- Tile
Bedrooms and Bathrooms
- 4 Bedrooms
- 3 Full Bathrooms
- Bathtub and Shower Combination in Primary Bathroom
- Garden Bath
- Separate Shower
Laundry
- Laundry Room
- Washer and Electric Dryer Hookup
Finished Basement
- Basement Fills Entire Space Under The House
- Bedroom in Basement
- Recreation or Family Area in Basement
- Laundry in Basement
- Natural lighting in basement
Outdoor Features
- Deck
- Covered patio or porch
Schools
- Pelham Oaks Elementary School
- Pelham Park Middle School
- Pelham High School
Utilities
- Central Heating and Cooling System
- Electric Water Heater
- Septic Tank
Listing and Financial Details
- Visit Down Payment Resource Website
- Assessor Parcel Number 11-7-36-4-002-018.000
Ownership History
Purchase Details
Home Financials for this Owner
Home Financials are based on the most recent Mortgage that was taken out on this home.Purchase Details
Home Financials for this Owner
Home Financials are based on the most recent Mortgage that was taken out on this home.Purchase Details
Similar Homes in the area
Home Values in the Area
Average Home Value in this Area
Purchase History
| Date | Type | Sale Price | Title Company |
|---|---|---|---|
| Warranty Deed | $260,000 | None Listed On Document | |
| Warranty Deed | $220,000 | None Listed On Document | |
| Interfamily Deed Transfer | -- | None Available |
Mortgage History
| Date | Status | Loan Amount | Loan Type |
|---|---|---|---|
| Open | $234,000 | New Conventional | |
| Previous Owner | $198,000 | New Conventional |
Property History
| Date | Event | Price | Change | Sq Ft Price |
|---|---|---|---|---|
| 05/01/2025 05/01/25 | Pending | -- | -- | -- |
| 04/27/2025 04/27/25 | For Sale | $249,900 | +13.6% | $98 / Sq Ft |
| 11/27/2024 11/27/24 | Sold | $220,000 | -24.1% | $86 / Sq Ft |
| 08/01/2024 08/01/24 | For Sale | $289,900 | 0.0% | $114 / Sq Ft |
| 07/23/2024 07/23/24 | For Sale | $289,900 | 0.0% | $114 / Sq Ft |
| 07/22/2024 07/22/24 | Pending | -- | -- | -- |
| 07/02/2024 07/02/24 | For Sale | $289,900 | -- | $114 / Sq Ft |
Tax History Compared to Growth
Tax History
| Year | Tax Paid | Tax Assessment Tax Assessment Total Assessment is a certain percentage of the fair market value that is determined by local assessors to be the total taxable value of land and additions on the property. | Land | Improvement |
|---|---|---|---|---|
| 2024 | $1,477 | $25,460 | $0 | $0 |
| 2023 | $1,336 | $23,740 | $0 | $0 |
| 2022 | $1,244 | $22,160 | $0 | $0 |
| 2021 | $1,062 | $19,020 | $0 | $0 |
| 2020 | $1,105 | $19,760 | $0 | $0 |
| 2019 | $1,002 | $17,980 | $0 | $0 |
| 2017 | $980 | $17,600 | $0 | $0 |
| 2015 | $942 | $16,940 | $0 | $0 |
| 2014 | $923 | $16,620 | $0 | $0 |
Agents Affiliated with this Home
-
Morgan Walters

Seller's Agent in 2025
Morgan Walters
Your Home Sold Guaranteed Real
(678) 848-9937
81 Total Sales
-
Tahira Khadair

Seller's Agent in 2024
Tahira Khadair
New Image Realty
(205) 369-9658
4 in this area
199 Total Sales
Map
Source: Greater Alabama MLS
MLS Number: 21390607
APN: 11-7-36-4-002-018-000
- 123 Hayesbury Ln
- 170 Hayesbury Ct
- 4659 Wooddale Ln
- 1778 Tecumseh Trail
- 4669 Burningtree Ln
- 0 Mitoba Trail
- 3410 Mitoba Trail Unit 3
- 3390 Mitoba Trail Unit 2
- 3370 Mitoba Trail Unit 1
- 3470 Mitoba Trail Unit 5
- 3489 Mitoba Trail Unit 6
- 3449 Mitoba Trail Unit 8
- 3429 Mitoba Trail Unit 9
- 3469 Mitoba Trail Unit 7
- 3409 Mitoba Trail Unit 6
- 3409 Mitoba Trail
- 139 Keeneland Green
- 126 Braxton Way
- 2086 Baneberry Dr
- 2229 Richmond Ln






