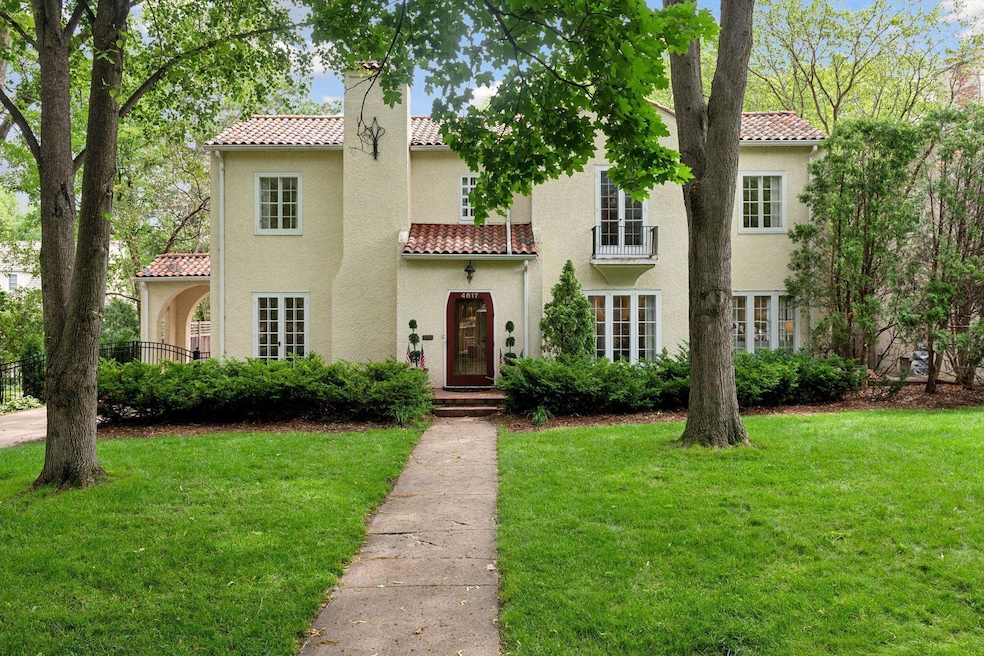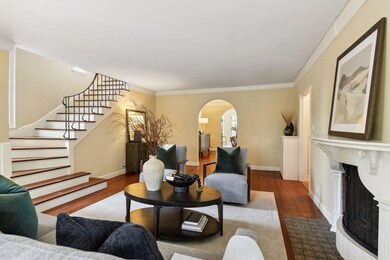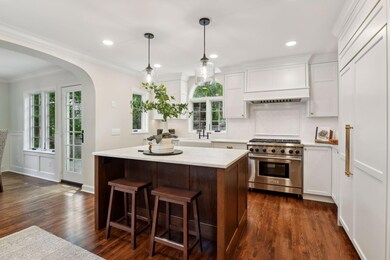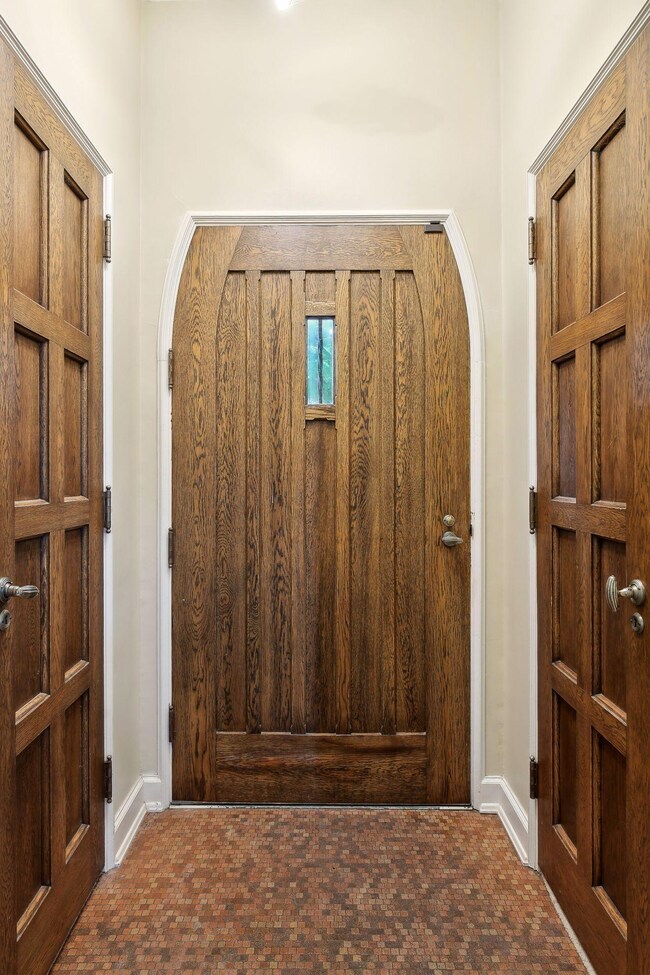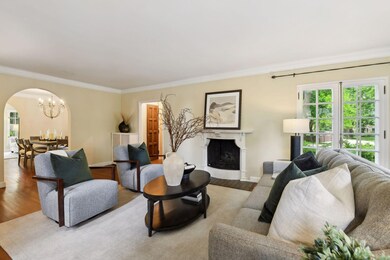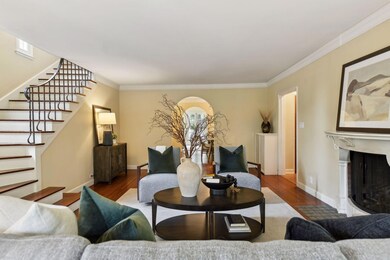
4617 Browndale Ave Edina, MN 55424
Country Club NeighborhoodHighlights
- Family Room with Fireplace
- No HOA
- Stainless Steel Appliances
- Concord Elementary School Rated A
- Home Office
- 3-minute walk to Edina Browndale Park
About This Home
As of December 2024Welcome to your dream home in Edina's desirable Country Club neighborhood! This Mediterranean 4-bed, 4-bath residence is the epitome of modern comfort and elegance. MA Peterson guided the 2023 renovation of the kitchen, mudroom, breakfast area, main level ½ bath and primary suite. Exceptional quality and thoughtful details blend timeless sophistication with a contemporary makeover. The renovated kitchen is a chef's delight, designed for everyday life and entertaining alike. The front living room and dining room welcome you into the home. Enjoy the breakfast room, relax in the light-filled sunroom or upstairs study. The spacious primary suite provides a private retreat. Outside, the expansive backyard is a haven for outside enjoyment, while the courtyard offers a picturesque setting for outdoor dining under the stars. With its proximity to 50th/France's vibrant shopping/dining scene and parks for year-round activities, this home offers comfort and convenience in a prime location.
Last Agent to Sell the Property
Keller Williams Realty Integrity Listed on: 06/21/2024

Home Details
Home Type
- Single Family
Est. Annual Taxes
- $15,990
Year Built
- Built in 1929
Lot Details
- 8,320 Sq Ft Lot
- Lot Dimensions are 80x115x66x118
- Property is Fully Fenced
Parking
- 2 Car Garage
- Garage Door Opener
Home Design
- Tile Roof
Interior Spaces
- 2-Story Property
- Wood Burning Fireplace
- Decorative Fireplace
- Self Contained Fireplace Unit Or Insert
- Family Room with Fireplace
- 2 Fireplaces
- Living Room with Fireplace
- Home Office
- Utility Room
Kitchen
- Built-In Oven
- Cooktop
- Microwave
- Dishwasher
- Stainless Steel Appliances
- Disposal
- The kitchen features windows
Bedrooms and Bathrooms
- 4 Bedrooms
Laundry
- Dryer
- Washer
Finished Basement
- Basement Fills Entire Space Under The House
- Basement Window Egress
Utilities
- Boiler Heating System
Community Details
- No Home Owners Association
- Country Club Subdivision
Listing and Financial Details
- Assessor Parcel Number 1802824240053
Ownership History
Purchase Details
Home Financials for this Owner
Home Financials are based on the most recent Mortgage that was taken out on this home.Purchase Details
Home Financials for this Owner
Home Financials are based on the most recent Mortgage that was taken out on this home.Purchase Details
Home Financials for this Owner
Home Financials are based on the most recent Mortgage that was taken out on this home.Purchase Details
Home Financials for this Owner
Home Financials are based on the most recent Mortgage that was taken out on this home.Purchase Details
Purchase Details
Similar Homes in Edina, MN
Home Values in the Area
Average Home Value in this Area
Purchase History
| Date | Type | Sale Price | Title Company |
|---|---|---|---|
| Warranty Deed | $1,270,000 | Burnet Title | |
| Warranty Deed | $1,270,000 | Burnet Title | |
| Warranty Deed | $909,000 | Edina Realty Title Inc | |
| Warranty Deed | -- | Edina Realty Title Inc | |
| Warranty Deed | $912,500 | Executive Title Inc | |
| Warranty Deed | $820,000 | -- | |
| Warranty Deed | $559,900 | -- |
Mortgage History
| Date | Status | Loan Amount | Loan Type |
|---|---|---|---|
| Open | $750,000 | New Conventional | |
| Closed | $750,000 | New Conventional | |
| Previous Owner | $510,400 | New Conventional | |
| Previous Owner | $335,000 | Credit Line Revolving | |
| Previous Owner | $417,000 | New Conventional | |
| Previous Owner | $283,000 | Credit Line Revolving | |
| Previous Owner | $417,000 | New Conventional |
Property History
| Date | Event | Price | Change | Sq Ft Price |
|---|---|---|---|---|
| 12/10/2024 12/10/24 | Sold | $1,270,000 | -5.9% | $406 / Sq Ft |
| 11/08/2024 11/08/24 | Pending | -- | -- | -- |
| 09/30/2024 09/30/24 | Price Changed | $1,350,000 | -6.9% | $431 / Sq Ft |
| 06/24/2024 06/24/24 | For Sale | $1,450,000 | +54.3% | $463 / Sq Ft |
| 02/22/2013 02/22/13 | Sold | $940,000 | -1.1% | $303 / Sq Ft |
| 01/24/2013 01/24/13 | Pending | -- | -- | -- |
| 01/24/2013 01/24/13 | For Sale | $950,000 | +4.1% | $306 / Sq Ft |
| 04/13/2012 04/13/12 | Sold | $912,500 | -3.9% | $294 / Sq Ft |
| 03/12/2012 03/12/12 | Pending | -- | -- | -- |
| 03/05/2012 03/05/12 | For Sale | $950,000 | -- | $306 / Sq Ft |
Tax History Compared to Growth
Tax History
| Year | Tax Paid | Tax Assessment Tax Assessment Total Assessment is a certain percentage of the fair market value that is determined by local assessors to be the total taxable value of land and additions on the property. | Land | Improvement |
|---|---|---|---|---|
| 2023 | $15,990 | $1,190,900 | $742,500 | $448,400 |
| 2022 | $12,919 | $1,086,600 | $650,000 | $436,600 |
| 2021 | $13,328 | $917,200 | $500,000 | $417,200 |
| 2020 | $13,922 | $941,300 | $480,000 | $461,300 |
| 2019 | $13,745 | $963,300 | $500,000 | $463,300 |
| 2018 | $13,604 | $953,300 | $500,000 | $453,300 |
| 2017 | $13,775 | $915,900 | $500,000 | $415,900 |
| 2016 | $14,509 | $946,600 | $463,300 | $483,300 |
| 2015 | $13,715 | $933,200 | $449,900 | $483,300 |
| 2014 | -- | $881,500 | $398,200 | $483,300 |
Agents Affiliated with this Home
-
K
Seller's Agent in 2024
Krista Forsberg
Keller Williams Realty Integrity
-
A
Buyer's Agent in 2024
Amy Cohen
Coldwell Banker Burnet
-
D
Seller's Agent in 2013
David Anderson
Edina Realty, Inc.
-
A
Seller's Agent in 2012
Anne Shaeffer
Lakes Sotheby's International
Map
Source: NorthstarMLS
MLS Number: 6551906
APN: 18-028-24-24-0053
- 4622 Drexel Ave
- 4630 Drexel Ave
- 4504 Wooddale Ave
- 4913 W Sunnyslope Rd
- 4904 W Sunnyslope Rd
- 4906 Bruce Ave
- 4404 Sunnyside Rd
- 4627 Bruce Ave
- 5008 Bruce Ave
- 4623 Arden Ave
- 4510 Arden Ave
- 4128 W 45th St
- 5117 Juanita Ave
- 5121 Juanita Ave
- 4324 Oakdale Ave S
- 3927 W 49th St
- 4075 W 51st St Unit 302
- 4380 Brookside Ct Unit 103
- 4380 Brookside Ct Unit 116
- 4717 Meadow Rd
