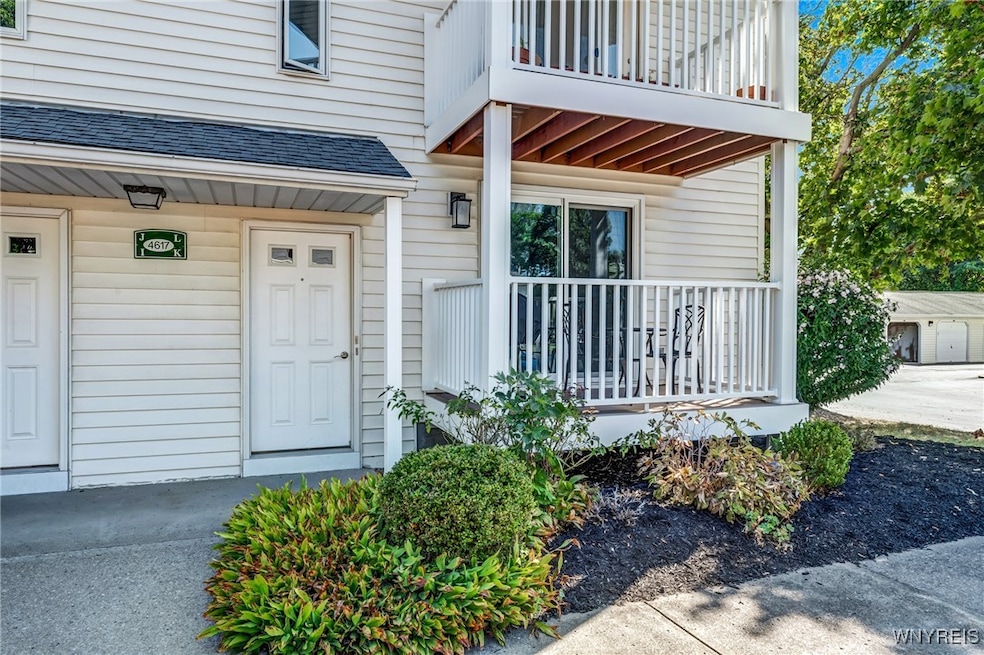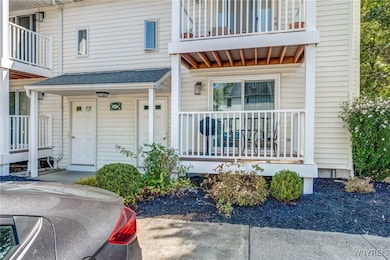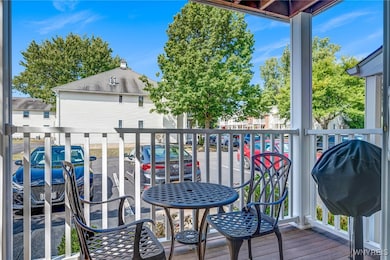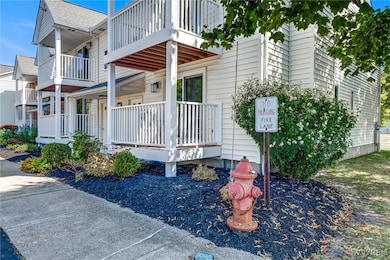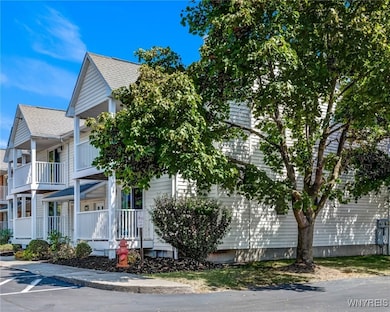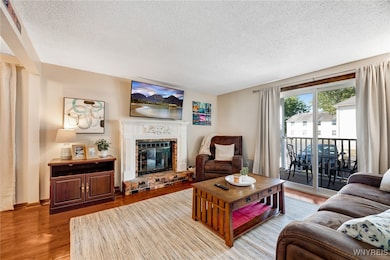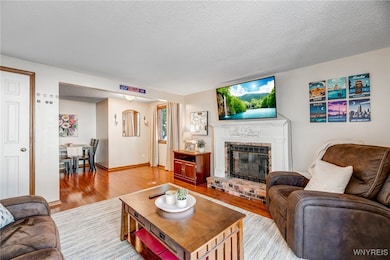4617 Chestnut Ridge Rd Unit K Buffalo, NY 14228
South Amherst NeighborhoodEstimated payment $1,321/month
Highlights
- Deck
- Main Floor Primary Bedroom
- Granite Countertops
- Wood Flooring
- 1 Fireplace
- Porch
About This Home
Exceptionally maintained and totally move-in ready 2-bedroom/1.5 bath first-floor end-unit condo with fireplace. Unit features hardwood floors, updated kitchen with granite countertops (stove, refrigerator, microwave, and dishwasher included) cozy living room with gas fireplace, dining area, primary bedroom with en suite half-bath, central air, newer sliding glass door to deck, and more windows than any interior unit can offer. Large private basement area with washer and dryer included. Also included are two assigned parking spaces (#15 & 16) in front of the unit.
Listing Agent
Listing by HUNT Real Estate Corporation Brokerage Phone: 716-913-0187 License #10401200458 Listed on: 09/05/2025

Property Details
Home Type
- Condominium
Est. Annual Taxes
- $2,197
Year Built
- Built in 1988
HOA Fees
- $243 Monthly HOA Fees
Home Design
- Vinyl Siding
- Copper Plumbing
Interior Spaces
- 797 Sq Ft Home
- 1 Fireplace
- Sliding Doors
- Basement Fills Entire Space Under The House
Kitchen
- Electric Oven
- Electric Range
- Microwave
- Dishwasher
- Granite Countertops
Flooring
- Wood
- Ceramic Tile
Bedrooms and Bathrooms
- 2 Main Level Bedrooms
- Primary Bedroom on Main
Laundry
- Laundry Room
- Dryer
- Washer
Parking
- 2 Parking Spaces
- No Garage
- Assigned Parking
Outdoor Features
- Deck
- Open Patio
- Porch
Utilities
- Forced Air Heating and Cooling System
- Heating System Uses Gas
- Gas Water Heater
Listing and Financial Details
- Assessor Parcel Number 142289-054-340-0001-007-000-17K
Community Details
Overview
- Association fees include common area maintenance, common area insurance, common areas, insurance, maintenance structure, sewer, snow removal, trash, water
- Andruschat Association, Phone Number (716) 688-4757
- Lake Tree Village Condo Subdivision
Pet Policy
- No Pets Allowed
Map
Home Values in the Area
Average Home Value in this Area
Tax History
| Year | Tax Paid | Tax Assessment Tax Assessment Total Assessment is a certain percentage of the fair market value that is determined by local assessors to be the total taxable value of land and additions on the property. | Land | Improvement |
|---|---|---|---|---|
| 2024 | $2,932 | $139,000 | $15,300 | $123,700 |
| 2023 | $2,671 | $68,519 | $9,000 | $59,519 |
| 2022 | $2,565 | $68,519 | $9,000 | $59,519 |
| 2021 | $2,477 | $68,519 | $9,000 | $59,519 |
| 2020 | $1,817 | $68,519 | $9,000 | $59,519 |
| 2019 | $1,770 | $68,519 | $9,000 | $59,519 |
| 2018 | $1,734 | $68,519 | $9,000 | $59,519 |
| 2017 | $646 | $82,000 | $9,000 | $73,000 |
| 2016 | $2,240 | $74,700 | $8,300 | $66,400 |
| 2015 | -- | $74,700 | $8,300 | $66,400 |
| 2014 | -- | $74,700 | $8,300 | $66,400 |
Property History
| Date | Event | Price | List to Sale | Price per Sq Ft | Prior Sale |
|---|---|---|---|---|---|
| 10/13/2025 10/13/25 | Pending | -- | -- | -- | |
| 10/07/2025 10/07/25 | Price Changed | $169,900 | -5.6% | $213 / Sq Ft | |
| 09/05/2025 09/05/25 | For Sale | $179,900 | +56.4% | $226 / Sq Ft | |
| 10/02/2020 10/02/20 | Sold | $115,000 | +2.2% | $144 / Sq Ft | View Prior Sale |
| 07/10/2020 07/10/20 | Pending | -- | -- | -- | |
| 07/08/2020 07/08/20 | For Sale | $112,500 | +23.4% | $141 / Sq Ft | |
| 04/28/2017 04/28/17 | Sold | $91,200 | +2.8% | $114 / Sq Ft | View Prior Sale |
| 03/01/2017 03/01/17 | Pending | -- | -- | -- | |
| 02/23/2017 02/23/17 | For Sale | $88,700 | +4.4% | $111 / Sq Ft | |
| 09/03/2013 09/03/13 | Sold | $85,000 | -4.5% | $107 / Sq Ft | View Prior Sale |
| 06/14/2013 06/14/13 | Pending | -- | -- | -- | |
| 06/05/2013 06/05/13 | For Sale | $89,000 | -- | $112 / Sq Ft |
Purchase History
| Date | Type | Sale Price | Title Company |
|---|---|---|---|
| Condominium Deed | $115,000 | Stewart Title | |
| Condominium Deed | $115,000 | Stewart Title | |
| Deed | $91,200 | None Available | |
| Deed | $91,200 | None Available | |
| Condominium Deed | $85,000 | None Available | |
| Condominium Deed | $85,000 | None Available | |
| Deed | $83,500 | None Available | |
| Deed | $83,500 | None Available | |
| Deed | $83,500 | None Available |
Mortgage History
| Date | Status | Loan Amount | Loan Type |
|---|---|---|---|
| Open | $92,000 | New Conventional | |
| Closed | $92,000 | New Conventional | |
| Previous Owner | $60,000 | Commercial |
Source: Western New York Real Estate Information Services (WNYREIS)
MLS Number: B1635361
APN: 142289-054-340-0001-007-000-17K
- 11 Keph # 7 Dr Unit 7
- 4745 Chestnut Ridge Rd Unit 8
- 4583 Chestnut Ridge Rd Unit 12
- 4583 Chestnut Ridge Rd Unit 3
- 4765 Chestnut Ridge Rd Unit 6
- 378 Meyer Rd
- 3924 Ridge Lea Rd Unit A
- 35 Jeanmoor Rd
- 30 Charter Oaks Dr Unit 4
- 10 Sweetwood Dr N
- 20 Parkhaven Dr
- 149 Glenhurst Rd
- 148 Hillcrest Dr
- 60 Groton Dr Unit 3
- 257 Evergreen Dr
- 110 Charter Oaks Dr Unit 3
- 1 Beacon Park Unit I
- 637 Kaymar Dr
- 138 Charter Oaks Dr Unit B
- 120 Charter Oaks Dr Unit 4
