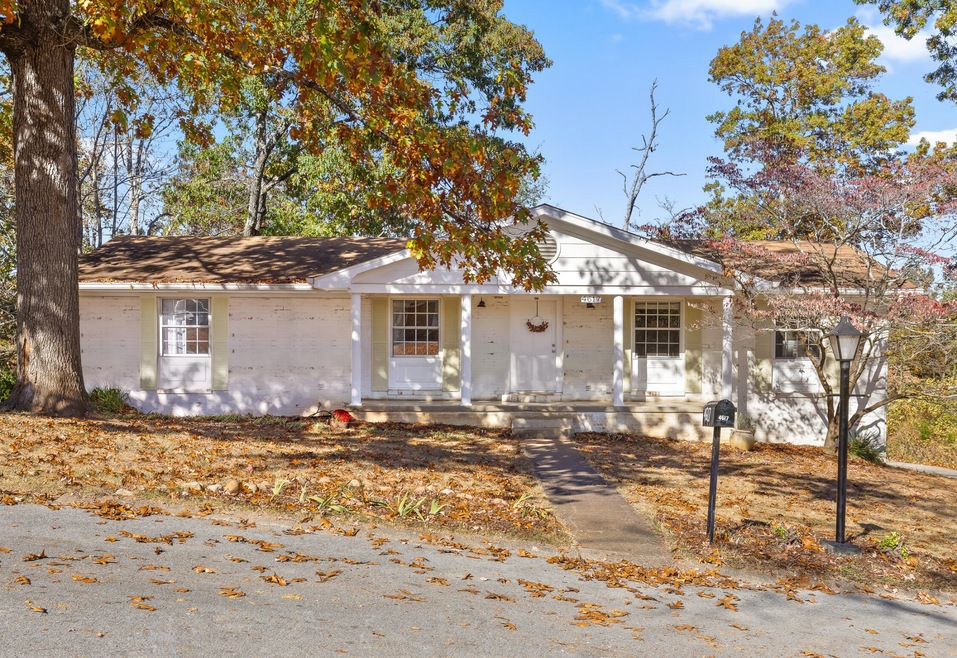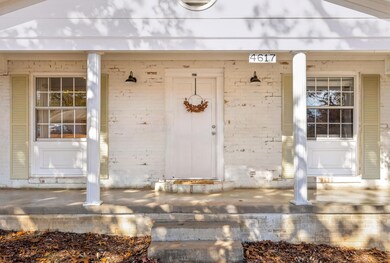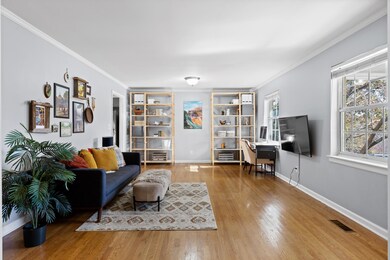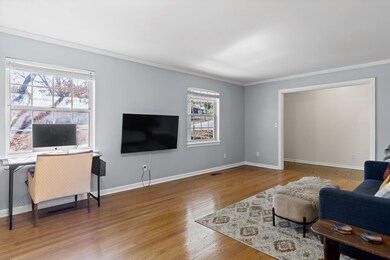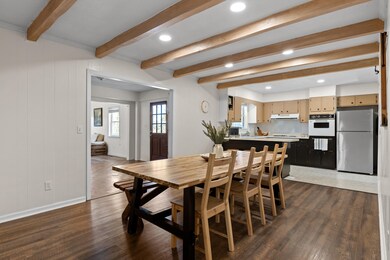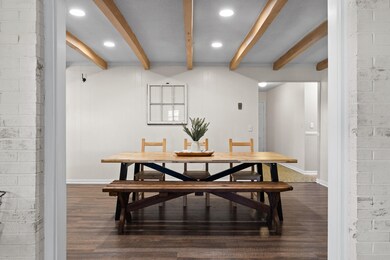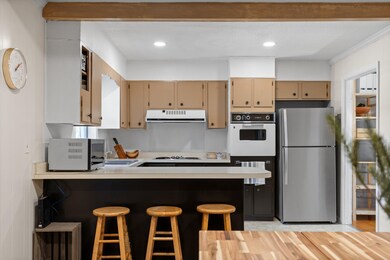
4617 Cloverdale Loop Hixson, TN 37343
Dupont NeighborhoodHighlights
- Deck
- No HOA
- Cooling Available
- Wood Flooring
- Porch
- Patio
About This Home
As of December 2023Welcome to this charming residence at 4617 Cloverdale Loop, nestled in a tranquil neighborhood that invites front porch living and the warmth of community. This wonderful home offers an abundance of space with 4 bedrooms, 3 full bathrooms, and a generous 3,735 square feet. A notable feature of this property is the basement apartment, complete with 1 bedroom, a comfortable living area, and a fully functional kitchen - offering a versatile and valuable addition to the home. Upon entering, you'll be greeted by a cozy living room that sets a welcoming tone. This space seamlessly flows into a functional eat-in kitchen and dining room, ideal for hosting meals with friends and family. Beyond lies the spacious family room, boasting a high vaulted ceiling and a striking fireplace that bathes the room in natural light. The main level continues with the primary bedroom, complete with an en-suite bathroom for your comfort and convenience. Two well-sized bedrooms share a large bathroom with a double vanity, offering ample storage and closet space throughout. The true gem of this property is the expansive basement, thoughtfully finished to provide an incredible opportunity. Whether you seek rental income or additional living space for family and friends, the basement offers a bedroom, a bathroom with a tub/shower combo, and an inviting combined living room and kitchen area. The basement also provides room for expansion or use as storage space. A spacious laundry area and a utility sink further enhance the functionality of this level. The basement culminates in a large 2-car garage and an auxiliary workshop room, perfect for weekend projects or hobbies. The outdoor space is equally appealing, with a large front yard, a substantial driveway, and an inviting backyard that includes a fenced area and a chicken coop, catering to farmstead enthusiasts who want to enjoy the serenity of the neighborhood while being close to all that Hixson has to offer.
Last Buyer's Agent
Greater Chattanooga Realty, Keller Williams Realty License #345210

Home Details
Home Type
- Single Family
Est. Annual Taxes
- $2,656
Year Built
- Built in 1964
Lot Details
- 0.37 Acre Lot
- Lot Dimensions are 100x159.1
Parking
- 2 Car Garage
Home Design
- Brick Exterior Construction
Interior Spaces
- 3,735 Sq Ft Home
- Property has 3 Levels
- Wood Burning Fireplace
- Dishwasher
- Finished Basement
Flooring
- Wood
- Tile
Bedrooms and Bathrooms
- 4 Bedrooms
- 3 Full Bathrooms
Outdoor Features
- Deck
- Patio
- Porch
Schools
- Dupont Elementary School
- Hixson Middle School
- Hixson High School
Utilities
- Cooling Available
- Central Heating
Community Details
- No Home Owners Association
- Clearpoint Ests Subdivision
Listing and Financial Details
- Assessor Parcel Number 109D H 006
Ownership History
Purchase Details
Home Financials for this Owner
Home Financials are based on the most recent Mortgage that was taken out on this home.Purchase Details
Home Financials for this Owner
Home Financials are based on the most recent Mortgage that was taken out on this home.Purchase Details
Home Financials for this Owner
Home Financials are based on the most recent Mortgage that was taken out on this home.Purchase Details
Purchase Details
Similar Homes in Hixson, TN
Home Values in the Area
Average Home Value in this Area
Purchase History
| Date | Type | Sale Price | Title Company |
|---|---|---|---|
| Warranty Deed | $385,000 | Cumberland Title & Guaranty | |
| Warranty Deed | $232,000 | None Available | |
| Warranty Deed | $140,000 | Title Guaranty & Trust Co | |
| Interfamily Deed Transfer | -- | None Available | |
| Interfamily Deed Transfer | -- | None Available | |
| Interfamily Deed Transfer | -- | -- |
Mortgage History
| Date | Status | Loan Amount | Loan Type |
|---|---|---|---|
| Open | $299,913 | New Conventional | |
| Previous Owner | $220,400 | New Conventional | |
| Previous Owner | $133,000 | New Conventional |
Property History
| Date | Event | Price | Change | Sq Ft Price |
|---|---|---|---|---|
| 09/21/2024 09/21/24 | Off Market | $2,200 | -- | -- |
| 05/01/2024 05/01/24 | Rented | $2,200 | -25.4% | -- |
| 03/18/2024 03/18/24 | For Rent | $2,950 | 0.0% | -- |
| 12/29/2023 12/29/23 | Sold | $385,000 | -3.5% | $103 / Sq Ft |
| 11/25/2023 11/25/23 | Pending | -- | -- | -- |
| 11/01/2023 11/01/23 | For Sale | $399,000 | +72.0% | $107 / Sq Ft |
| 04/30/2020 04/30/20 | Sold | $232,000 | +3.2% | $62 / Sq Ft |
| 03/27/2020 03/27/20 | Pending | -- | -- | -- |
| 03/25/2020 03/25/20 | For Sale | $224,900 | +60.6% | $60 / Sq Ft |
| 08/14/2017 08/14/17 | For Sale | $140,000 | 0.0% | $45 / Sq Ft |
| 08/11/2017 08/11/17 | Sold | $140,000 | -- | $45 / Sq Ft |
| 08/10/2017 08/10/17 | Pending | -- | -- | -- |
Tax History Compared to Growth
Tax History
| Year | Tax Paid | Tax Assessment Tax Assessment Total Assessment is a certain percentage of the fair market value that is determined by local assessors to be the total taxable value of land and additions on the property. | Land | Improvement |
|---|---|---|---|---|
| 2024 | $1,324 | $59,200 | $0 | $0 |
| 2023 | $1,324 | $59,200 | $0 | $0 |
| 2022 | $1,324 | $59,200 | $0 | $0 |
| 2021 | $1,324 | $59,200 | $0 | $0 |
| 2020 | $1,341 | $48,500 | $0 | $0 |
| 2019 | $1,341 | $48,500 | $0 | $0 |
| 2018 | $1,231 | $48,500 | $0 | $0 |
| 2017 | $1,341 | $48,500 | $0 | $0 |
| 2016 | $1,107 | $0 | $0 | $0 |
| 2015 | $2,147 | $40,050 | $0 | $0 |
| 2014 | $2,147 | $0 | $0 | $0 |
Agents Affiliated with this Home
-
C
Seller's Agent in 2024
Chanda Strickland
Best Realty of Chattanooga LLC
(423) 305-8666
22 Total Sales
-
P
Buyer's Agent in 2023
Porsche Torregano
Greater Chattanooga Realty, Keller Williams Realty
(423) 664-1600
1 in this area
10 Total Sales
-

Seller's Agent in 2020
Ashley Burns
Real Estate Partners Chattanooga, LLC
(423) 718-4855
128 Total Sales
Map
Source: Realtracs
MLS Number: 2712780
APN: 109D-H-006
- 1329 Clearpoint Dr
- 1331 Cloverdale Cir
- 1339 Cloverdale Cir
- 4522 Cloverdale Loop
- 1340 Michael Ln
- 1504 Cloverdale Dr
- 620 Mountain Wood Dr
- 634 Gadd Rd
- 810 Forest Dale Ln
- 1625 Green Hill Dr
- 4702 Eldridge Rd
- 5012 Delashmitt Rd
- 1231 Gadd Rd
- 1233 Gadd Rd
- 5215 Austin Rd
- 511 Marlow Dr
- 1308 Gadd Rd
- 4339 Comet Trail
- 5195 Austin Rd
- 1226 Thomas Ln
