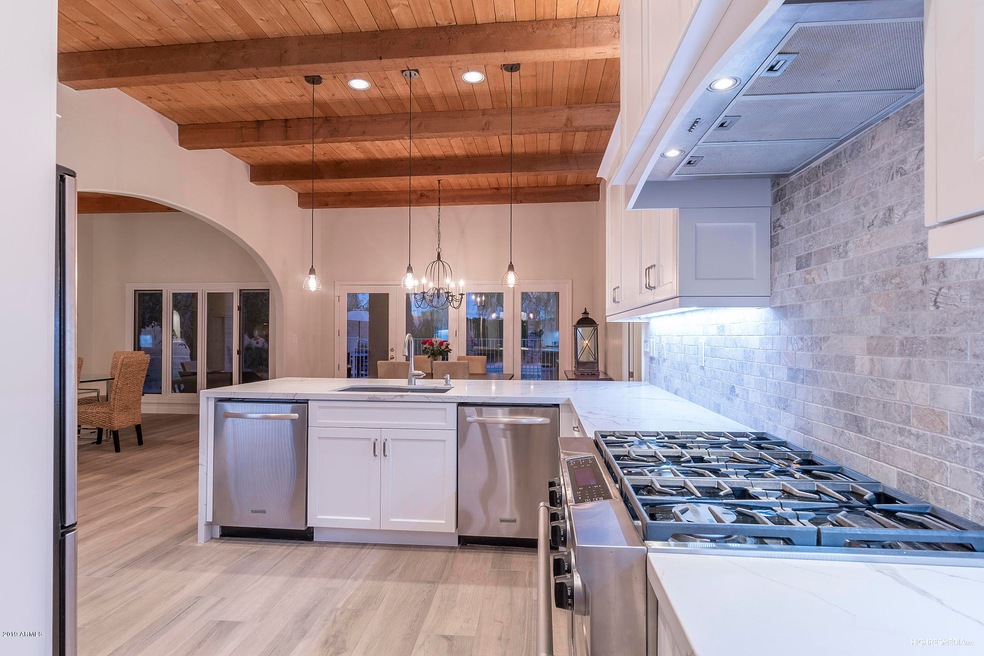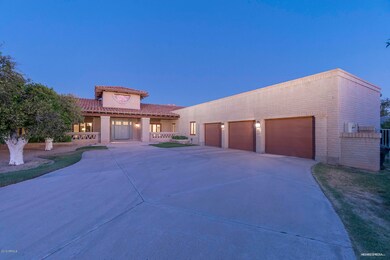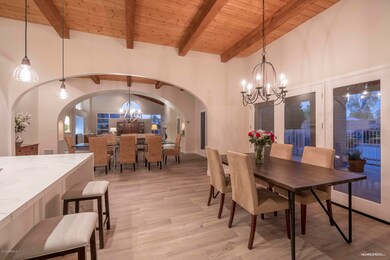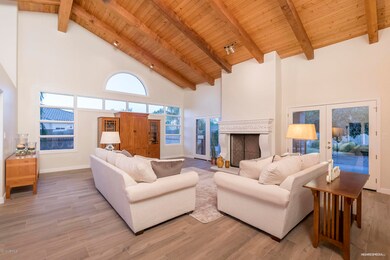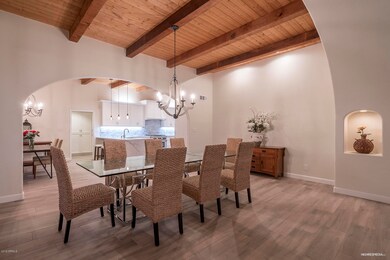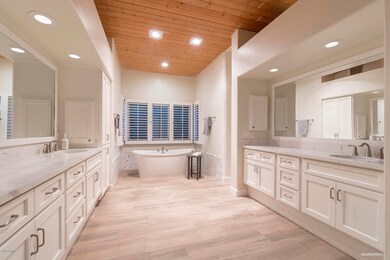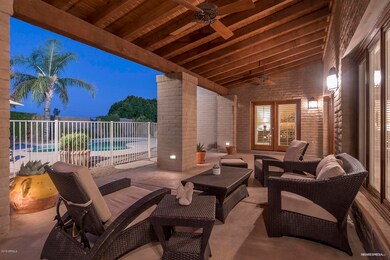
4617 E Elmwood Cir Mesa, AZ 85205
Central Mesa East NeighborhoodHighlights
- Private Pool
- 0.54 Acre Lot
- Fireplace in Primary Bedroom
- Franklin at Brimhall Elementary School Rated A
- Mountain View
- Vaulted Ceiling
About This Home
As of December 2019Come view this beautiful 6,450 sq.ft, COMPLETELY REMODELED, adobe brick home, perfectly located on a large ½ +acre, quiet cul-de-sac lot in the Groves East. This home offers 5 bedrooms, den, 4.5 bathrooms, great room, 2100 sq.ft basement level (huge game room, bedroom, bathroom ,kitchenette, & add'l bedroom/craft room) w/exterior access to a private courtyard. It has an extended, over height, 5 car garage (3 car w/ 2 ½ car workshop/storage area) & 400 amp service. Beautiful upgrades incl: expansive wood beam ceilings, Marvin windows, Kirkwood shutters, NEW wood grain porcelain plank tile floors, NEW 42 inch staggered white 'shaker style' kitchen cabinets, NEW carpets, NEW quartz and granite counter tops in kitchen and all bathrooms, stainless steel appliances, 6 burner gas stove, double ovens, 2 dishwashers, cherry stained alder cabinets /shelves in den, lighted alcoves, wet bar in living room, 4 gas fireplaces, kitchenette on lower level, skylights, and extensive built-in cabinets. The COMPLETE REMODEL also includes BRAND NEW bathtubs, sinks, toilets, plumbing fixtures, bathroom tiled surrounds and accessories, NEW interior paint, bathroom cabinet doors and hardware, water heater, and smoke and CO detectors. The backyard enjoys a large pebble tec pool, exterior verandas with 14 ft overhangs finished with fir and spruce wood, large grassy areas, 12 mature citrus trees, and easy access to miles of jogging and walking paths along the canal area. The community of Groves East does not have an HOA fee (but does have CCR's) and is centrally located, close to restaurants, shopping, and minutes from the 202 & the 60 freeways.
Last Buyer's Agent
Leslie Turner
Keller Williams Integrity First License #SA634557000

Home Details
Home Type
- Single Family
Est. Annual Taxes
- $7,697
Year Built
- Built in 1987
Lot Details
- 0.54 Acre Lot
- Cul-De-Sac
- Block Wall Fence
- Front and Back Yard Sprinklers
- Sprinklers on Timer
- Grass Covered Lot
Parking
- 5 Car Direct Access Garage
- 6 Open Parking Spaces
- Garage ceiling height seven feet or more
- Garage Door Opener
Home Design
- Brick Exterior Construction
- Tile Roof
- Foam Roof
Interior Spaces
- 6,450 Sq Ft Home
- 1-Story Property
- Wet Bar
- Vaulted Ceiling
- Skylights
- Two Way Fireplace
- Double Pane Windows
- Wood Frame Window
- Family Room with Fireplace
- 3 Fireplaces
- Mountain Views
Kitchen
- Eat-In Kitchen
- Breakfast Bar
- Gas Cooktop
- Built-In Microwave
Flooring
- Carpet
- Tile
Bedrooms and Bathrooms
- 5 Bedrooms
- Fireplace in Primary Bedroom
- Primary Bathroom is a Full Bathroom
- 4.5 Bathrooms
- Dual Vanity Sinks in Primary Bathroom
- Bathtub With Separate Shower Stall
Finished Basement
- Walk-Out Basement
- Basement Fills Entire Space Under The House
Pool
- Private Pool
- Fence Around Pool
Outdoor Features
- Covered patio or porch
- Playground
Schools
- O'connor Elementary School
- Shepherd Junior High School
- Red Mountain High School
Utilities
- Refrigerated Cooling System
- Heating System Uses Natural Gas
Community Details
- No Home Owners Association
- Association fees include no fees
- Built by Custom
- Groves East Subdivision
Listing and Financial Details
- Tax Lot 47
- Assessor Parcel Number 140-02-082
Ownership History
Purchase Details
Home Financials for this Owner
Home Financials are based on the most recent Mortgage that was taken out on this home.Purchase Details
Home Financials for this Owner
Home Financials are based on the most recent Mortgage that was taken out on this home.Purchase Details
Home Financials for this Owner
Home Financials are based on the most recent Mortgage that was taken out on this home.Purchase Details
Purchase Details
Purchase Details
Map
Similar Homes in Mesa, AZ
Home Values in the Area
Average Home Value in this Area
Purchase History
| Date | Type | Sale Price | Title Company |
|---|---|---|---|
| Quit Claim Deed | -- | None Listed On Document | |
| Warranty Deed | -- | First American Title Ins Co | |
| Warranty Deed | $844,970 | American Title Svc Agcy Llc | |
| Interfamily Deed Transfer | -- | -- | |
| Interfamily Deed Transfer | -- | -- | |
| Quit Claim Deed | -- | -- |
Mortgage History
| Date | Status | Loan Amount | Loan Type |
|---|---|---|---|
| Open | $350,000 | Credit Line Revolving | |
| Previous Owner | $473,600 | New Conventional | |
| Previous Owner | $484,350 | New Conventional | |
| Previous Owner | $500,000 | Credit Line Revolving |
Property History
| Date | Event | Price | Change | Sq Ft Price |
|---|---|---|---|---|
| 05/16/2025 05/16/25 | For Sale | $1,675,000 | 0.0% | $260 / Sq Ft |
| 05/07/2025 05/07/25 | Off Market | $1,675,000 | -- | -- |
| 04/03/2025 04/03/25 | For Sale | $1,675,000 | +98.2% | $260 / Sq Ft |
| 12/16/2019 12/16/19 | Sold | $844,970 | -1.6% | $131 / Sq Ft |
| 11/05/2019 11/05/19 | Pending | -- | -- | -- |
| 10/22/2019 10/22/19 | For Sale | $859,000 | 0.0% | $133 / Sq Ft |
| 10/22/2019 10/22/19 | Price Changed | $859,000 | +1.7% | $133 / Sq Ft |
| 10/03/2019 10/03/19 | Off Market | $844,970 | -- | -- |
| 08/22/2019 08/22/19 | For Sale | $879,000 | -- | $136 / Sq Ft |
Tax History
| Year | Tax Paid | Tax Assessment Tax Assessment Total Assessment is a certain percentage of the fair market value that is determined by local assessors to be the total taxable value of land and additions on the property. | Land | Improvement |
|---|---|---|---|---|
| 2025 | $6,590 | $72,148 | -- | -- |
| 2024 | $6,648 | $68,713 | -- | -- |
| 2023 | $6,648 | $82,960 | $16,590 | $66,370 |
| 2022 | $6,500 | $63,510 | $12,700 | $50,810 |
| 2021 | $6,568 | $61,530 | $12,300 | $49,230 |
| 2020 | $6,472 | $56,530 | $11,300 | $45,230 |
| 2019 | $6,200 | $55,380 | $11,070 | $44,310 |
| 2018 | $7,697 | $58,130 | $11,620 | $46,510 |
| 2017 | $6,288 | $59,260 | $11,850 | $47,410 |
| 2016 | $6,159 | $61,600 | $12,320 | $49,280 |
| 2015 | $5,747 | $58,910 | $11,780 | $47,130 |
Source: Arizona Regional Multiple Listing Service (ARMLS)
MLS Number: 5968206
APN: 140-02-082
- 4518 E Fountain St
- 4665 E Dartmouth St
- 4706 E Des Moines St
- 4854 E Evergreen St
- 4718 E Decatur St
- 4335 E Enrose St
- 4646 E Contessa St
- 4710 E Camino St
- 4230 E Fountain St
- 542 N Orlando Cir
- 5135 E Evergreen St Unit 1159
- 951 N Norfolk
- 4902 E Golden St
- 4949 E Gary St
- 5136 E Evergreen St Unit 1142
- 4222 E Brown Rd Unit 31
- 4319 E Contessa St
- 713 N Banning Cir
- 619 N Norfolk
- 1255 N Banning
