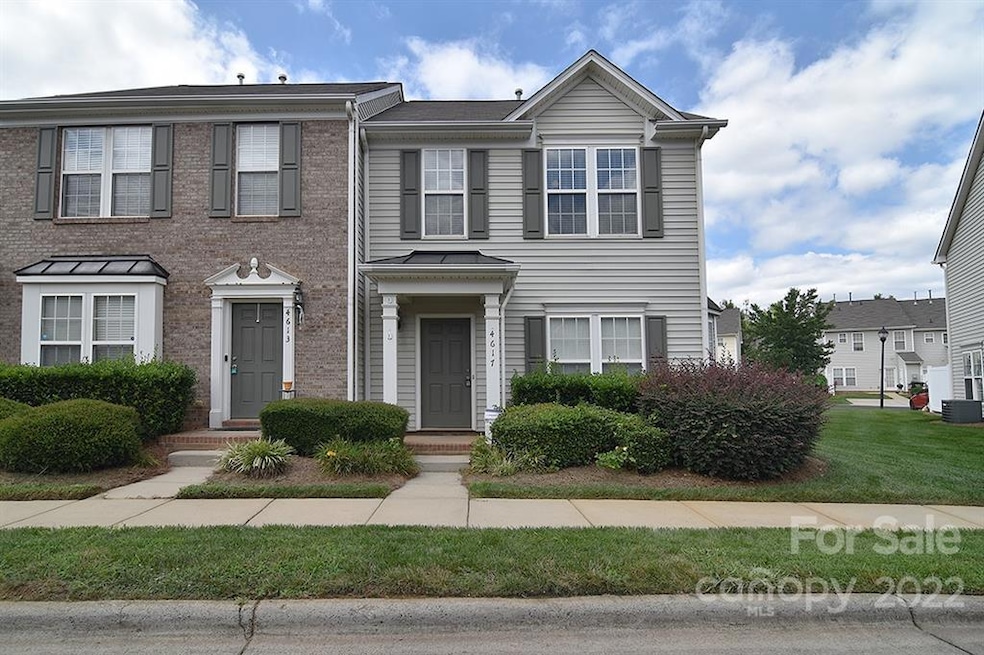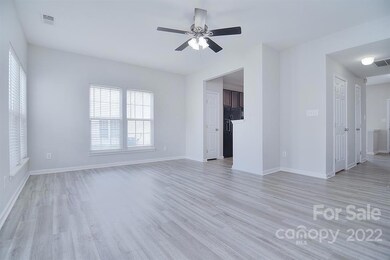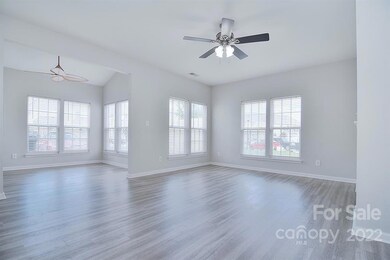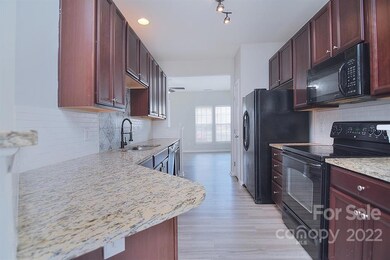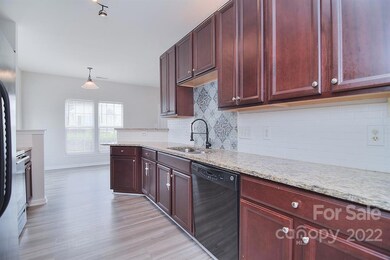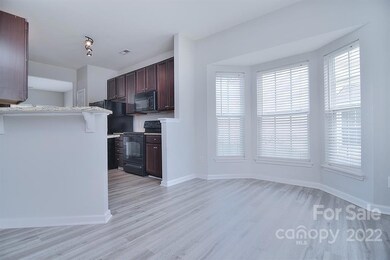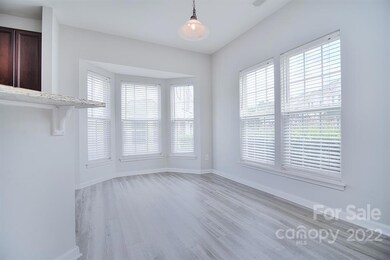
4617 Forestridge Commons Dr Charlotte, NC 28269
Highland Creek NeighborhoodEstimated Value: $258,000 - $285,000
Highlights
- Transitional Architecture
- Community Pool
- Walk-In Closet
- End Unit
- Tray Ceiling
- Breakfast Bar
About This Home
As of August 2022Location Location Location! This stunning End unit town home in popular Prosperity has it all. Enjoy living in a low maintenance town home with 2 Master Suites each with dedicated bath, covered front porch, bright & airy sun room, generous great room and spacious kitchen. Not to miss out on the nice sized patio, a storage unit, and two attached parking spaces. Convenient to I-485, I-77, I-85, Concord, Mills, Restaurants, Schools and all Charlotte has to offer! Don't miss out on this fantastic deal. Stop by today to take a look at this gem! Highest and best Due Noon Tuesday the 19th.
Last Agent to Sell the Property
K.M.D. Realty Inc. License #C15665 Listed on: 07/16/2022
Townhouse Details
Home Type
- Townhome
Est. Annual Taxes
- $1,822
Year Built
- Built in 2006
Lot Details
- 2,178
Home Design
- Transitional Architecture
- Slab Foundation
- Aluminum Siding
- Vinyl Siding
Interior Spaces
- Tray Ceiling
- Pull Down Stairs to Attic
Kitchen
- Breakfast Bar
- Electric Oven
- Electric Cooktop
- Microwave
- Plumbed For Ice Maker
- Dishwasher
- Disposal
Flooring
- Laminate
- Vinyl
Bedrooms and Bathrooms
- 2 Bedrooms
- Split Bedroom Floorplan
- Walk-In Closet
Laundry
- Laundry Room
- Electric Dryer Hookup
Schools
- Parkside Elementary School
- Ridge Road Middle School
- Mallard Creek High School
Utilities
- Central Heating
- Gas Water Heater
Additional Features
- Patio
- End Unit
Listing and Financial Details
- Assessor Parcel Number 029-413-49
Community Details
Overview
- Henderson Properties Association, Phone Number (704) 535-1122
- Prosperity Ridge Condos
- Prosperity Ridge Subdivision
- Mandatory Home Owners Association
Recreation
- Community Playground
- Community Pool
Ownership History
Purchase Details
Home Financials for this Owner
Home Financials are based on the most recent Mortgage that was taken out on this home.Purchase Details
Home Financials for this Owner
Home Financials are based on the most recent Mortgage that was taken out on this home.Purchase Details
Home Financials for this Owner
Home Financials are based on the most recent Mortgage that was taken out on this home.Purchase Details
Home Financials for this Owner
Home Financials are based on the most recent Mortgage that was taken out on this home.Similar Homes in the area
Home Values in the Area
Average Home Value in this Area
Purchase History
| Date | Buyer | Sale Price | Title Company |
|---|---|---|---|
| Potts Erika L | $275,000 | -- | |
| Mendpara Jigneshkumar | $150,000 | None Available | |
| Knab Brian D | -- | None Available | |
| Knab Brian D | $149,000 | None Available |
Mortgage History
| Date | Status | Borrower | Loan Amount |
|---|---|---|---|
| Open | Potts Erika L | $277,000 | |
| Previous Owner | Mendpara Jigneshkumar | $157,500 | |
| Previous Owner | Mendpara Jigneshkumar | $120,000 | |
| Previous Owner | Casey Marge | $128,250 | |
| Previous Owner | Knab Brian D | $139,172 | |
| Previous Owner | Knab Brian D | $142,962 | |
| Previous Owner | Knab Brian D | $147,791 |
Property History
| Date | Event | Price | Change | Sq Ft Price |
|---|---|---|---|---|
| 08/29/2022 08/29/22 | Sold | $275,000 | +10.4% | $176 / Sq Ft |
| 07/16/2022 07/16/22 | For Sale | $249,000 | 0.0% | $159 / Sq Ft |
| 05/02/2020 05/02/20 | Rented | $1,300 | 0.0% | -- |
| 04/18/2020 04/18/20 | Off Market | $1,300 | -- | -- |
| 04/08/2020 04/08/20 | For Rent | $1,300 | 0.0% | -- |
| 02/03/2020 02/03/20 | Sold | $150,000 | -6.3% | $96 / Sq Ft |
| 01/06/2020 01/06/20 | Pending | -- | -- | -- |
| 01/04/2020 01/04/20 | For Sale | $160,000 | 0.0% | $102 / Sq Ft |
| 08/21/2014 08/21/14 | Rented | $1,150 | 0.0% | -- |
| 08/20/2014 08/20/14 | Under Contract | -- | -- | -- |
| 08/04/2014 08/04/14 | For Rent | $1,150 | -- | -- |
Tax History Compared to Growth
Tax History
| Year | Tax Paid | Tax Assessment Tax Assessment Total Assessment is a certain percentage of the fair market value that is determined by local assessors to be the total taxable value of land and additions on the property. | Land | Improvement |
|---|---|---|---|---|
| 2023 | $1,822 | $242,300 | $60,000 | $182,300 |
| 2022 | $1,618 | $163,600 | $45,000 | $118,600 |
| 2021 | $1,618 | $163,600 | $45,000 | $118,600 |
| 2020 | $1,609 | $162,600 | $45,000 | $117,600 |
| 2019 | $1,603 | $162,600 | $45,000 | $117,600 |
| 2018 | $1,450 | $108,400 | $16,000 | $92,400 |
| 2017 | $1,427 | $108,400 | $16,000 | $92,400 |
| 2016 | $1,424 | $108,400 | $16,000 | $92,400 |
| 2015 | $1,420 | $108,400 | $16,000 | $92,400 |
| 2014 | $1,431 | $108,400 | $16,000 | $92,400 |
Agents Affiliated with this Home
-
Kamal Dawra

Seller's Agent in 2022
Kamal Dawra
K.M.D. Realty Inc.
(704) 802-9618
1 in this area
82 Total Sales
-
Mandy Miles

Buyer's Agent in 2022
Mandy Miles
EXP Realty LLC Mooresville
(704) 560-7665
1 in this area
29 Total Sales
-
Lyn Briggs

Seller's Agent in 2020
Lyn Briggs
Ivester Jackson Distinctive Properties
(704) 728-9310
1 in this area
37 Total Sales
-
Vimalkumar Patel

Buyer's Agent in 2020
Vimalkumar Patel
Vimal Realty LLC
(980) 253-9594
3 in this area
84 Total Sales
-
Dustin McClure

Seller's Agent in 2014
Dustin McClure
Mossy Oak Properties Land and Luxury
(704) 658-1121
62 Total Sales
Map
Source: Canopy MLS (Canopy Realtor® Association)
MLS Number: 3879838
APN: 029-413-49
- 6315 Prosperity Church Rd
- 5238 Prosperity View Dr
- 5306 Prosperity View Dr
- 6313 Woodland Commons Dr
- 6310 Highland Commons Rd
- 6414 Goldenblush Cir
- 6311 Ridge Path Ln
- 5518 Prosperity View Dr
- 5573 Prosperity View Dr Unit 5573
- 9901 Benfield Rd Unit 302
- 9901 Benfield Rd Unit 111
- 9901 Benfield Rd Unit 501
- 9901 Benfield Rd Unit 109
- 9901 Benfield Rd Unit 314
- 9901 Benfield Rd Unit 301
- 9901 Benfield Rd Unit 219
- 9901 Benfield Rd Unit 509
- 9901 Benfield Rd Unit 506
- 9901 Benfield Rd Unit 309
- 9901 Benfield Rd Unit 316
- 4617 Forestridge Commons Dr
- 4617 Forestridge Commons Dr Unit 169
- 4613 Forestridge Commons Dr
- 4613 Forestridge Commons Dr Unit 168
- 4623 Forestridge Commons Dr
- 4609 Forestridge Commons Dr
- 4627 Forestridge Commons Dr
- 4631 Forestridge Commons Dr
- 4631 Forestridge Commons Dr Unit 18d
- 4622 Forestridge Commons Dr
- 4635 Forestridge Commons Dr
- 4635 Forestridge Commons Dr Unit 4635
- 4630 Forestridge Commons Dr
- 4630 Forestridge Commons Dr Unit 4630
- 4626 Forestridge Commons Dr
- 4626 Forestridge Commons Dr Unit 16D
- 4639 Forestridge Commons Dr
- 4870 Prosperity Ridge Rd
- 4866 Prosperity Ridge Rd
- 4866 Prosperity Ridge Rd
