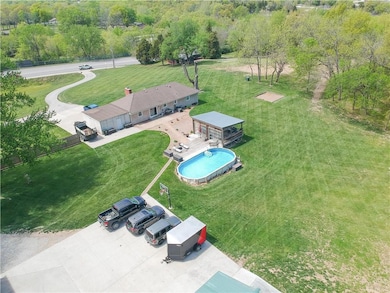
4617 S Lees Summit Rd Independence, MO 64055
39th East NeighborhoodEstimated payment $3,556/month
Highlights
- Above Ground Pool
- Deck
- No HOA
- 166,835 Sq Ft lot
- Ranch Style House
- Home Office
About This Home
Location, Location, Location! Fantastic opportunity for a home business, shop, landscpaping/pool/mechanic business. Single family home located on 3.83 acres would be great for the live at home and run a home business on site. CP2 Zoned allowing for Residential, Multi-Family & Retail Development. Located on Lee's Summit Road, existing residence & outbuildings. Growing area with .3 mile access to I-70, less than 1 mile to Park/Bass Pro trails, 3 miles to Centerpoint Hospital. Concept ideas for this 3.8 track include multi-family units (see supplements for concept idea)-keep current home as clubhouse/office. Great location for a home based business/garage/pickle ball/sports/indoor coaching area. New construction/development happening in this area with great returns. Car wash, Coffee Shop, & restaurant recently built and within walking distance.DO NOT DRIVE ON PROPERTY, CONTACT LISTING AGENT FOR SCHEDULING.
Listing Agent
Realty Executives Brokerage Phone: 816-804-0282 License #2003022943 Listed on: 03/07/2025

Home Details
Home Type
- Single Family
Est. Annual Taxes
- $2,567
Year Built
- Built in 1955
Lot Details
- 3.83 Acre Lot
- Lot Dimensions are 281x605
- Partially Fenced Property
- Paved or Partially Paved Lot
Parking
- 2 Car Attached Garage
Home Design
- Ranch Style House
- Traditional Architecture
- Composition Roof
Interior Spaces
- 1,440 Sq Ft Home
- Living Room with Fireplace
- Home Office
- Basement
- Laundry in Basement
- Country Kitchen
Bedrooms and Bathrooms
- 3 Bedrooms
- 2 Full Bathrooms
Outdoor Features
- Above Ground Pool
- Deck
Utilities
- Forced Air Heating and Cooling System
- Septic Tank
Community Details
- No Home Owners Association
Listing and Financial Details
- Assessor Parcel Number 34-420-06-06-00-0-00-000
- $0 special tax assessment
Map
Home Values in the Area
Average Home Value in this Area
Tax History
| Year | Tax Paid | Tax Assessment Tax Assessment Total Assessment is a certain percentage of the fair market value that is determined by local assessors to be the total taxable value of land and additions on the property. | Land | Improvement |
|---|---|---|---|---|
| 2024 | $2,567 | $37,056 | $14,571 | $22,485 |
| 2023 | $2,509 | $37,056 | $8,816 | $28,240 |
| 2022 | $1,895 | $25,650 | $8,607 | $17,043 |
| 2021 | $1,894 | $25,650 | $8,607 | $17,043 |
| 2020 | $1,852 | $24,375 | $8,607 | $15,768 |
| 2019 | $1,823 | $24,375 | $8,607 | $15,768 |
| 2018 | $1,115 | $14,238 | $2,915 | $11,323 |
| 2017 | $1,098 | $14,238 | $2,915 | $11,323 |
| 2016 | $1,098 | $13,881 | $5,956 | $7,925 |
| 2014 | $1,074 | $13,881 | $5,956 | $7,925 |
Property History
| Date | Event | Price | Change | Sq Ft Price |
|---|---|---|---|---|
| 06/13/2025 06/13/25 | Price Changed | $600,000 | -14.3% | $417 / Sq Ft |
| 03/07/2025 03/07/25 | For Sale | $700,000 | -- | $486 / Sq Ft |
Purchase History
| Date | Type | Sale Price | Title Company |
|---|---|---|---|
| Quit Claim Deed | -- | Continental Title | |
| Quit Claim Deed | -- | None Available | |
| Warranty Deed | -- | Ctic |
Mortgage History
| Date | Status | Loan Amount | Loan Type |
|---|---|---|---|
| Open | $320,000 | New Conventional | |
| Previous Owner | $320,000 | New Conventional | |
| Previous Owner | $200,869 | New Conventional | |
| Previous Owner | $6,000 | Unknown | |
| Previous Owner | $51,066 | Unknown | |
| Previous Owner | $150,420 | Purchase Money Mortgage |
Similar Homes in the area
Source: Heartland MLS
MLS Number: 2534716
APN: 34-420-06-06-00-0-00-000
- 16001 E Us 40 Hwy
- 5300 Lees Summit Rd
- 4323 S Megan Ct Unit 3
- 4323 S Megan Ct Unit 7
- 4323 S Megan Ct Unit 10
- 17008 E 45th St S
- 4300 S Coachman Dr Unit 92
- 16800 E 43rd St S
- 4328 S Brentwood St
- 4162 S Bryant Dr
- 16904 E 43rd St S
- 16819 E 42nd Terrace S
- 17318 E Us Highway 40
- 16516 E 41st Terr South N A
- 5004 S Kendall Dr
- 16700 E 41st Terrace S
- 17009 E 49th Terrace S Unit S
- 17009 E 49th Terrace S
- 15503 E 44th St S
- 15609 E 43rd St S






