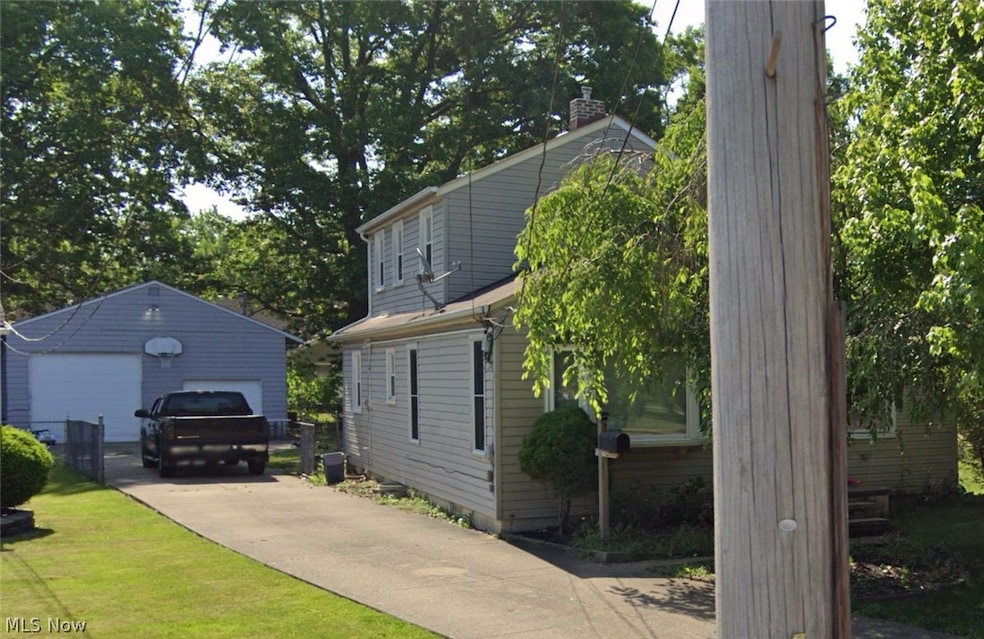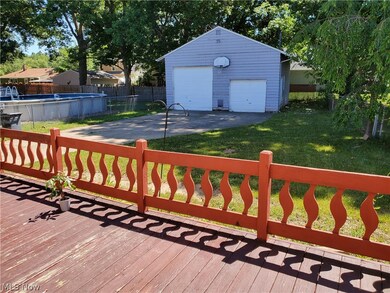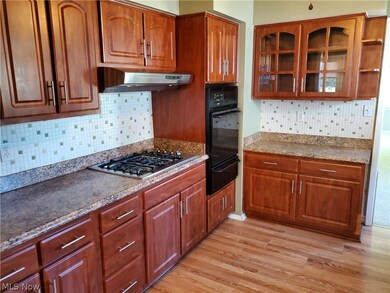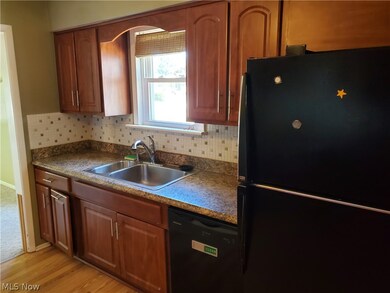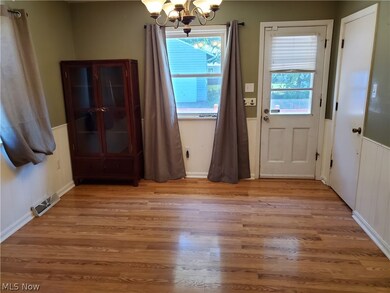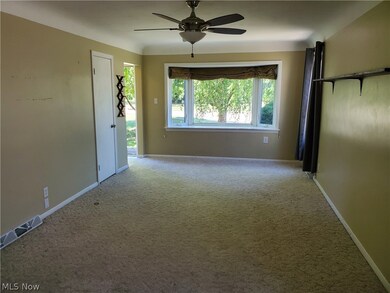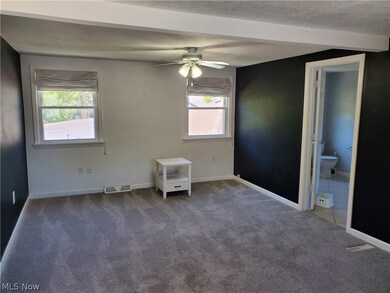
4617 Selhurst Rd North Olmsted, OH 44070
Highlights
- Cape Cod Architecture
- No HOA
- 2 Car Garage
- 1 Fireplace
- Forced Air Heating and Cooling System
About This Home
As of April 2025This stunning home has 2 bedrooms on first and 1 large bedroom on the second floor. The large garage has a tall door perfect for a RV. The home is great condition. Your just a minute from Great Northern Shopping Center, Great Restaurants, 15 minutes from the Airport and 20 minutes from Downtown. THIS IS A MUST SEE HOME!!!
Last Agent to Sell the Property
RE/MAX Real Estate Group Brokerage Email: tonydee563@gmail.com 440-724-9998 License #2013002406 Listed on: 06/28/2024

Last Buyer's Agent
RE/MAX Real Estate Group Brokerage Email: tonydee563@gmail.com 440-724-9998 License #2013002406 Listed on: 06/28/2024

Home Details
Home Type
- Single Family
Year Built
- Built in 1953
Parking
- 2 Car Garage
Home Design
- Cape Cod Architecture
- Block Foundation
- Fiberglass Roof
- Asphalt Roof
Interior Spaces
- 2-Story Property
- 1 Fireplace
- Basement
Bedrooms and Bathrooms
- 4 Bedrooms | 3 Main Level Bedrooms
- 2.5 Bathrooms
Additional Features
- 9,461 Sq Ft Lot
- Forced Air Heating and Cooling System
Community Details
- No Home Owners Association
- Westwood Subdivision
Listing and Financial Details
- Assessor Parcel Number 232-28-048
Ownership History
Purchase Details
Home Financials for this Owner
Home Financials are based on the most recent Mortgage that was taken out on this home.Purchase Details
Home Financials for this Owner
Home Financials are based on the most recent Mortgage that was taken out on this home.Purchase Details
Purchase Details
Home Financials for this Owner
Home Financials are based on the most recent Mortgage that was taken out on this home.Purchase Details
Home Financials for this Owner
Home Financials are based on the most recent Mortgage that was taken out on this home.Purchase Details
Purchase Details
Purchase Details
Purchase Details
Similar Home in North Olmsted, OH
Home Values in the Area
Average Home Value in this Area
Purchase History
| Date | Type | Sale Price | Title Company |
|---|---|---|---|
| Warranty Deed | $259,000 | Ohio Real Title | |
| Warranty Deed | $145,000 | Ohio Real Title | |
| Warranty Deed | $155,000 | None Listed On Document | |
| Warranty Deed | $145,000 | Guardian Title | |
| Survivorship Deed | $127,000 | -- | |
| Deed | $77,000 | -- | |
| Deed | $80,000 | -- | |
| Deed | -- | -- | |
| Deed | -- | -- |
Mortgage History
| Date | Status | Loan Amount | Loan Type |
|---|---|---|---|
| Open | $207,200 | New Conventional | |
| Previous Owner | $134,100 | VA | |
| Previous Owner | $148,117 | VA | |
| Previous Owner | $118,700 | Fannie Mae Freddie Mac | |
| Previous Owner | $126,400 | New Conventional | |
| Previous Owner | $124,900 | Unknown | |
| Previous Owner | $125,000 | Unknown | |
| Previous Owner | $124,574 | FHA | |
| Previous Owner | $124,788 | FHA | |
| Previous Owner | $124,997 | FHA | |
| Previous Owner | $125,961 | FHA | |
| Previous Owner | $10,000 | Credit Line Revolving |
Property History
| Date | Event | Price | Change | Sq Ft Price |
|---|---|---|---|---|
| 04/30/2025 04/30/25 | Sold | $259,000 | +4.0% | $102 / Sq Ft |
| 03/29/2025 03/29/25 | Pending | -- | -- | -- |
| 03/26/2025 03/26/25 | For Sale | $249,000 | +71.7% | $98 / Sq Ft |
| 07/31/2024 07/31/24 | Sold | $145,000 | -41.8% | $94 / Sq Ft |
| 07/14/2024 07/14/24 | Pending | -- | -- | -- |
| 07/09/2024 07/09/24 | Price Changed | $249,000 | -16.7% | $162 / Sq Ft |
| 06/29/2024 06/29/24 | For Sale | $299,000 | -- | $195 / Sq Ft |
Tax History Compared to Growth
Tax History
| Year | Tax Paid | Tax Assessment Tax Assessment Total Assessment is a certain percentage of the fair market value that is determined by local assessors to be the total taxable value of land and additions on the property. | Land | Improvement |
|---|---|---|---|---|
| 2024 | $4,418 | $64,470 | $12,250 | $52,220 |
| 2023 | $4,514 | $55,265 | $12,180 | $43,085 |
| 2022 | $4,490 | $55,265 | $12,180 | $43,085 |
| 2021 | $4,064 | $55,270 | $12,180 | $43,090 |
| 2020 | $3,731 | $44,940 | $9,910 | $35,040 |
| 2019 | $3,631 | $128,400 | $28,300 | $100,100 |
| 2018 | $3,682 | $44,940 | $9,910 | $35,040 |
| 2017 | $3,449 | $38,750 | $9,840 | $28,910 |
| 2016 | $3,419 | $38,750 | $9,840 | $28,910 |
| 2015 | $3,304 | $38,750 | $9,840 | $28,910 |
| 2014 | $3,304 | $37,240 | $9,450 | $27,790 |
Agents Affiliated with this Home
-
Alexandra Spino

Seller's Agent in 2025
Alexandra Spino
Keller Williams Greater Metropolitan
(216) 322-7655
2 in this area
73 Total Sales
-
Catherine Macuga

Buyer's Agent in 2025
Catherine Macuga
Howard Hanna
(216) 559-0990
2 in this area
49 Total Sales
-
Tony DiBenedetto

Seller's Agent in 2024
Tony DiBenedetto
RE/MAX
(440) 333-1230
3 in this area
45 Total Sales
Map
Source: MLS Now
MLS Number: 5050270
APN: 232-28-047
- 4429 Canterbury Rd
- 25735 Lorain Rd Unit 218
- 25946 Tallwood Dr
- 25315 Clubside Dr Unit 7
- 5102 Andrus Ave
- 27008 Sweetbriar Dr
- 27539 Linwood Cir
- 26861 Sudbury Dr
- 27645 Linwood Cir
- 4018 Root Rd
- 26561 Butternut Ridge Rd
- 27855 Marquette Blvd
- 24994 Florence Ave
- 5559 Fitch Rd
- 3732 Greenbriar Cir
- 24622 Mitchell Dr
- 27693 Butternut Ridge
- 194 Vista Cir
- 24640 Clareshire Dr Unit 2A
- 28050 Marquette Blvd
