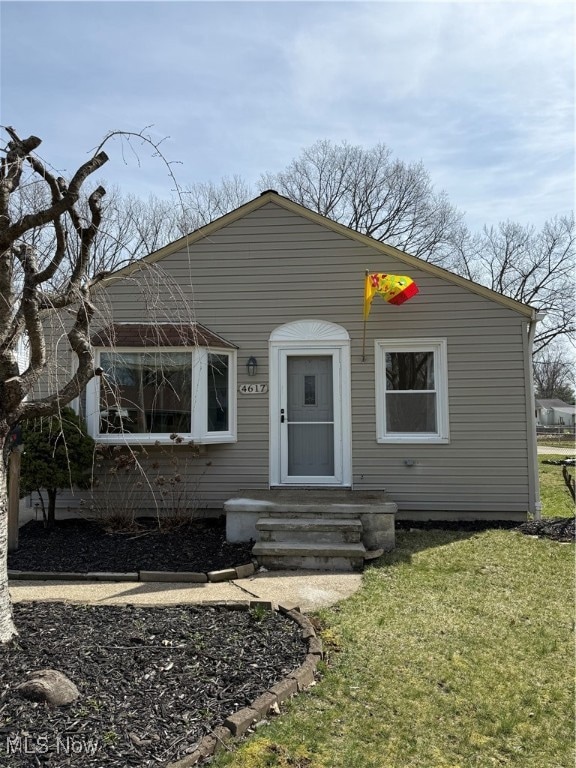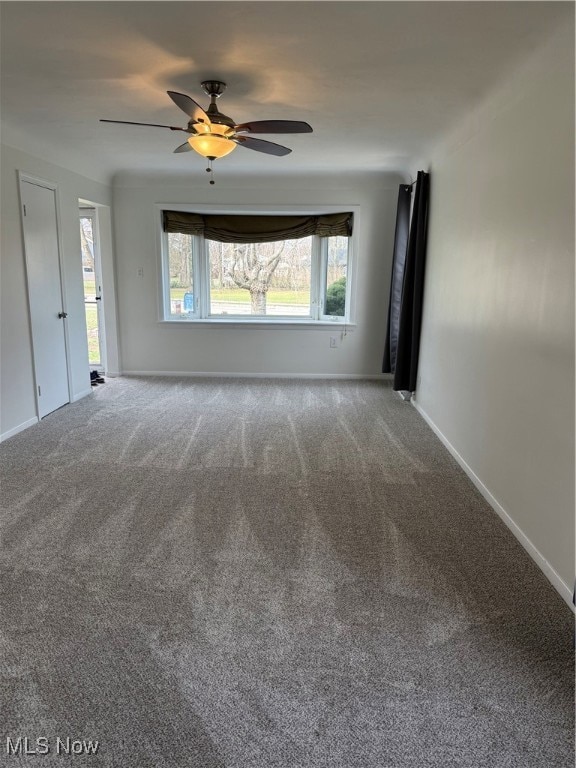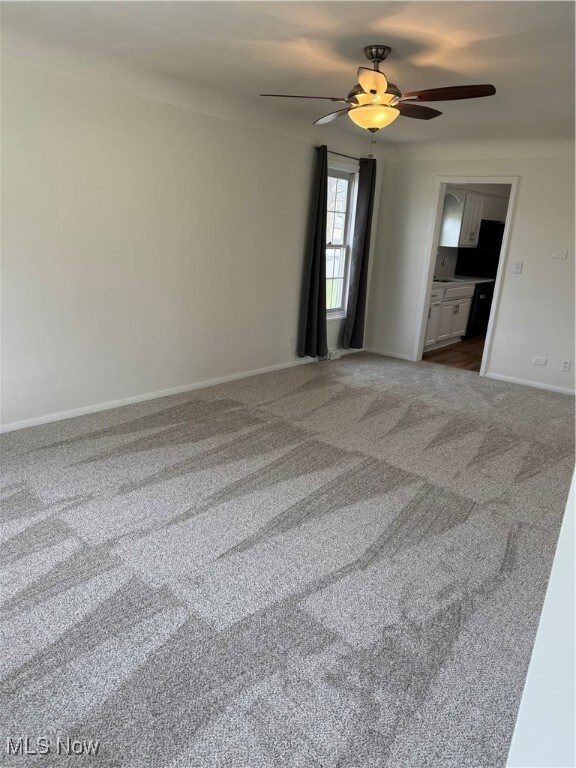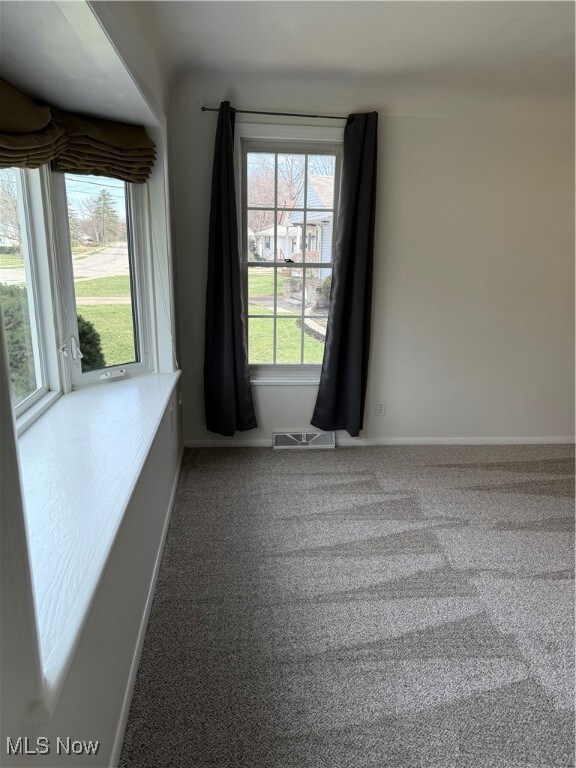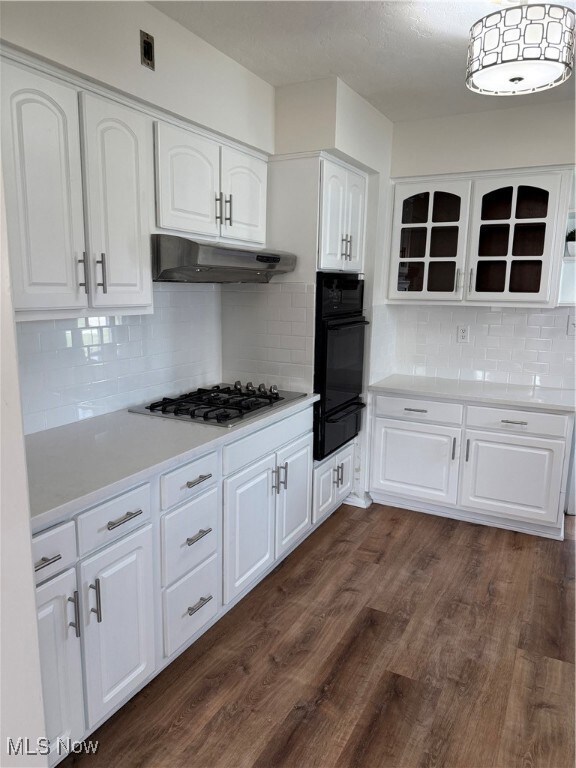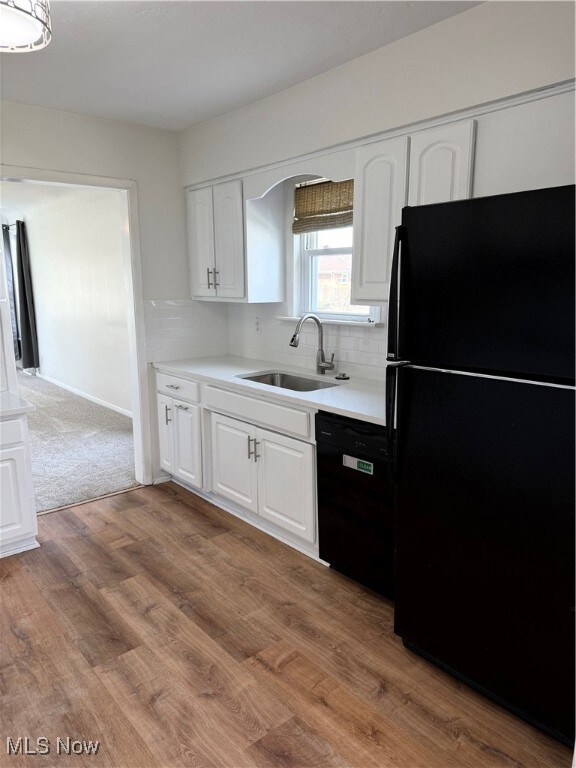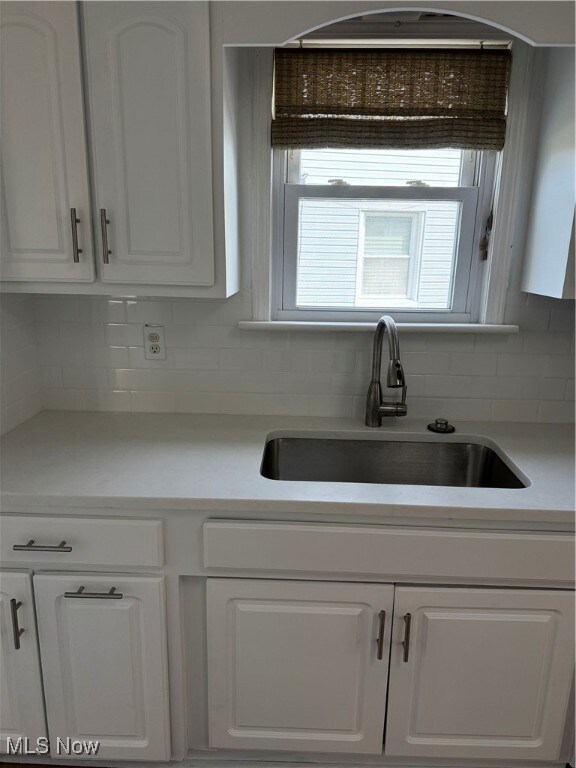
4617 Selhurst Rd North Olmsted, OH 44070
Highlights
- Cape Cod Architecture
- No HOA
- 2 Car Detached Garage
- Deck
- Neighborhood Views
- Rear Porch
About This Home
As of April 2025Welcome to 4617 Selhurst home an updated 3-bedroom, 2-bathroom Cape Cod, where modern updates meet classic charm. Step inside to a cozy, carpeted living room. The spacious, eat-in kitchen boasts sleek countertops, ample cabinetry, and plenty of space for hosting family and friends. Both bedrooms on main floor feature refinished hardwood floors. Standout feature is the expansive two-story master suite, offering a private retreat with its own sitting room, a generous walk-in closet, and an en-suite bathroom—your own oasis of comfort and relaxation. Step outside to the large, fully fenced backyard, perfect for outdoor gatherings, gardening, or simply enjoying a quiet evening. The deck is ideal for summer BBQs or peaceful mornings with coffee. Plus, the heated oversized 25x25 garage offers ample space for parking, storage, or even a workshop—perfect for year-round use.With recent updates, including a brand-new hot water tank installed in 2025, and a prime location near shopping, dining, and major highways, this move-in-ready home is an opportunity you don’t want to miss. Schedule your showing today!
Last Agent to Sell the Property
Keller Williams Greater Metropolitan Brokerage Email: soldbyspino@gmail.com 216-322-7655 License #2020001718 Listed on: 03/26/2025

Home Details
Home Type
- Single Family
Est. Annual Taxes
- $4,418
Year Built
- Built in 1949 | Remodeled
Parking
- 2 Car Detached Garage
- Driveway
Home Design
- Cape Cod Architecture
- Vinyl Siding
- Concrete Perimeter Foundation
Interior Spaces
- 2-Story Property
- Neighborhood Views
- Unfinished Basement
- Laundry in Basement
Kitchen
- Range
- Dishwasher
Bedrooms and Bathrooms
- 3 Bedrooms | 2 Main Level Bedrooms
- 2 Full Bathrooms
Outdoor Features
- Deck
- Rear Porch
Additional Features
- 9,649 Sq Ft Lot
- Forced Air Heating and Cooling System
Community Details
- No Home Owners Association
- S H Kleinman Realty Cos Westw Subdivision
Listing and Financial Details
- Home warranty included in the sale of the property
- Assessor Parcel Number 232-28-047
Ownership History
Purchase Details
Home Financials for this Owner
Home Financials are based on the most recent Mortgage that was taken out on this home.Purchase Details
Home Financials for this Owner
Home Financials are based on the most recent Mortgage that was taken out on this home.Purchase Details
Purchase Details
Home Financials for this Owner
Home Financials are based on the most recent Mortgage that was taken out on this home.Purchase Details
Home Financials for this Owner
Home Financials are based on the most recent Mortgage that was taken out on this home.Purchase Details
Purchase Details
Purchase Details
Purchase Details
Similar Homes in North Olmsted, OH
Home Values in the Area
Average Home Value in this Area
Purchase History
| Date | Type | Sale Price | Title Company |
|---|---|---|---|
| Warranty Deed | $259,000 | Ohio Real Title | |
| Warranty Deed | $145,000 | Ohio Real Title | |
| Warranty Deed | $155,000 | None Listed On Document | |
| Warranty Deed | $145,000 | Guardian Title | |
| Survivorship Deed | $127,000 | -- | |
| Deed | $77,000 | -- | |
| Deed | $80,000 | -- | |
| Deed | -- | -- | |
| Deed | -- | -- |
Mortgage History
| Date | Status | Loan Amount | Loan Type |
|---|---|---|---|
| Open | $207,200 | New Conventional | |
| Previous Owner | $134,100 | VA | |
| Previous Owner | $148,117 | VA | |
| Previous Owner | $118,700 | Fannie Mae Freddie Mac | |
| Previous Owner | $126,400 | New Conventional | |
| Previous Owner | $124,900 | Unknown | |
| Previous Owner | $125,000 | Unknown | |
| Previous Owner | $124,574 | FHA | |
| Previous Owner | $124,788 | FHA | |
| Previous Owner | $124,997 | FHA | |
| Previous Owner | $125,961 | FHA | |
| Previous Owner | $10,000 | Credit Line Revolving |
Property History
| Date | Event | Price | Change | Sq Ft Price |
|---|---|---|---|---|
| 04/30/2025 04/30/25 | Sold | $259,000 | +4.0% | $102 / Sq Ft |
| 03/29/2025 03/29/25 | Pending | -- | -- | -- |
| 03/26/2025 03/26/25 | For Sale | $249,000 | +71.7% | $98 / Sq Ft |
| 07/31/2024 07/31/24 | Sold | $145,000 | -41.8% | $94 / Sq Ft |
| 07/14/2024 07/14/24 | Pending | -- | -- | -- |
| 07/09/2024 07/09/24 | Price Changed | $249,000 | -16.7% | $162 / Sq Ft |
| 06/29/2024 06/29/24 | For Sale | $299,000 | -- | $195 / Sq Ft |
Tax History Compared to Growth
Tax History
| Year | Tax Paid | Tax Assessment Tax Assessment Total Assessment is a certain percentage of the fair market value that is determined by local assessors to be the total taxable value of land and additions on the property. | Land | Improvement |
|---|---|---|---|---|
| 2024 | $4,418 | $64,470 | $12,250 | $52,220 |
| 2023 | $4,514 | $55,265 | $12,180 | $43,085 |
| 2022 | $4,490 | $55,265 | $12,180 | $43,085 |
| 2021 | $4,064 | $55,270 | $12,180 | $43,090 |
| 2020 | $3,731 | $44,940 | $9,910 | $35,040 |
| 2019 | $3,631 | $128,400 | $28,300 | $100,100 |
| 2018 | $3,682 | $44,940 | $9,910 | $35,040 |
| 2017 | $3,449 | $38,750 | $9,840 | $28,910 |
| 2016 | $3,419 | $38,750 | $9,840 | $28,910 |
| 2015 | $3,304 | $38,750 | $9,840 | $28,910 |
| 2014 | $3,304 | $37,240 | $9,450 | $27,790 |
Agents Affiliated with this Home
-
Alexandra Spino

Seller's Agent in 2025
Alexandra Spino
Keller Williams Greater Metropolitan
(216) 322-7655
2 in this area
73 Total Sales
-
Catherine Macuga

Buyer's Agent in 2025
Catherine Macuga
Howard Hanna
(216) 559-0990
2 in this area
49 Total Sales
-
Tony DiBenedetto

Seller's Agent in 2024
Tony DiBenedetto
RE/MAX
(440) 333-1230
3 in this area
45 Total Sales
Map
Source: MLS Now
MLS Number: 5109377
APN: 232-28-047
- 4429 Canterbury Rd
- 25735 Lorain Rd Unit 218
- 25946 Tallwood Dr
- 25315 Clubside Dr Unit 7
- 5102 Andrus Ave
- 27008 Sweetbriar Dr
- 27539 Linwood Cir
- 26861 Sudbury Dr
- 27645 Linwood Cir
- 4018 Root Rd
- 26561 Butternut Ridge Rd
- 27855 Marquette Blvd
- 24994 Florence Ave
- 5559 Fitch Rd
- 3732 Greenbriar Cir
- 24622 Mitchell Dr
- 27693 Butternut Ridge
- 194 Vista Cir
- 24640 Clareshire Dr Unit 2A
- 28050 Marquette Blvd
