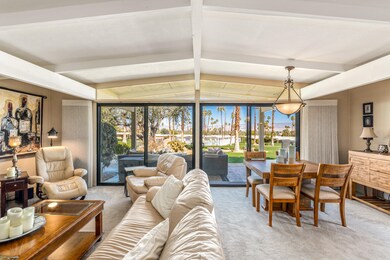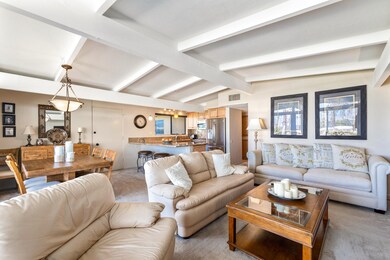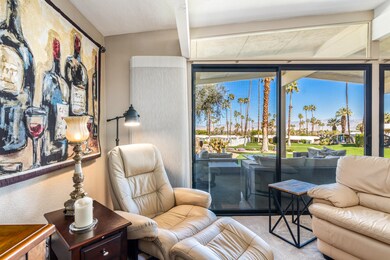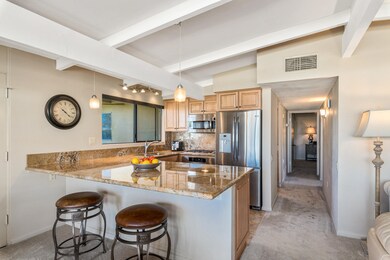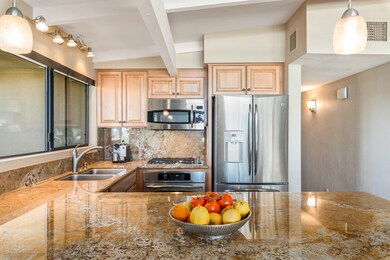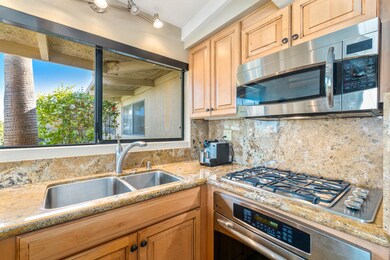
46171 California 74 Unit 3 Palm Desert, CA 92260
Estimated Value: $370,000 - $424,293
Highlights
- In Ground Pool
- Primary Bedroom Suite
- Midcentury Modern Architecture
- Palm Desert High School Rated A
- Panoramic View
- Vaulted Ceiling
About This Home
As of March 2021Fantastic, open floor plan, mid-century condominium in the PRIME community location! The Palm Desert Valley VIEWS are stunning and leave you mesmerized, feeling relaxed and content. Taken to the studs by the current long time owners, and upgraded with granite slab, high end cabinets and finishes, the beauty inside compliments your overall environment. The classic mid-century beams and high ceilings contribute to the airiness and enjoyment of your overall space. Fantastic western sightlines, inside and outside, on your covered patio will leave you saying over and over...'this is so lovely!' YES!! You can enjoy all that in South Palm Desert, along with easy access to El Paseo and all of the Coachella Valley with your central location. Come see for yourself! Welcome Home!
Last Agent to Sell the Property
Gregory Leonard
Bennion Deville Homes License #02090743 Listed on: 02/22/2020
Co-Listed By
Elaine Schneider
Bennion Deville Homes License #00812463
Property Details
Home Type
- Condominium
Est. Annual Taxes
- $4,063
Year Built
- Built in 1960
Lot Details
- Northeast Facing Home
- Landscaped
- Sprinkler System
HOA Fees
- $567 Monthly HOA Fees
Property Views
- Panoramic
- City Lights
- Mountain
- Desert
Home Design
- Midcentury Modern Architecture
- Slab Foundation
- Composition Roof
Interior Spaces
- 1,104 Sq Ft Home
- Beamed Ceilings
- Vaulted Ceiling
- 1 Fireplace
- Great Room
- Combination Dining and Living Room
Kitchen
- Breakfast Bar
- Electric Oven
- Self-Cleaning Oven
- Gas Cooktop
- Microwave
- Dishwasher
- Granite Countertops
- Disposal
Flooring
- Carpet
- Tile
Bedrooms and Bathrooms
- 2 Bedrooms
- Primary Bedroom Suite
- Remodeled Bathroom
- Double Vanity
- Shower Only
Laundry
- Laundry in Bathroom
- Washer
Parking
- 1 Car Parking Space
- 1 Detached Carport Space
- Guest Parking
- Unassigned Parking
Pool
- In Ground Pool
- Fence Around Pool
Outdoor Features
- Concrete Porch or Patio
Utilities
- Forced Air Heating and Cooling System
- Heating System Uses Natural Gas
- Property is located within a water district
- Gas Water Heater
- Cable TV Available
Listing and Financial Details
- Assessor Parcel Number 009615693
Community Details
Overview
- Association fees include trash, water
- 27 Units
- Sand & Shadows Subdivision
- On-Site Maintenance
- Greenbelt
- Planned Unit Development
Recreation
- Community Pool
Pet Policy
- Pet Restriction
- Call for details about the types of pets allowed
Ownership History
Purchase Details
Home Financials for this Owner
Home Financials are based on the most recent Mortgage that was taken out on this home.Purchase Details
Purchase Details
Similar Homes in Palm Desert, CA
Home Values in the Area
Average Home Value in this Area
Purchase History
| Date | Buyer | Sale Price | Title Company |
|---|---|---|---|
| Merrow Marcus J | $295,000 | Wfg National Title Company | |
| Mcdougall Douglas J | -- | None Available | |
| Mcdougall Douglas J | $152,500 | California Title Company |
Property History
| Date | Event | Price | Change | Sq Ft Price |
|---|---|---|---|---|
| 03/01/2021 03/01/21 | Sold | $294,900 | 0.0% | $267 / Sq Ft |
| 02/03/2021 02/03/21 | Pending | -- | -- | -- |
| 01/29/2021 01/29/21 | For Sale | $294,900 | 0.0% | $267 / Sq Ft |
| 01/29/2021 01/29/21 | Price Changed | $294,900 | 0.0% | $267 / Sq Ft |
| 01/05/2021 01/05/21 | Off Market | $294,900 | -- | -- |
| 10/20/2020 10/20/20 | Price Changed | $299,999 | -11.2% | $272 / Sq Ft |
| 02/22/2020 02/22/20 | For Sale | $337,700 | -- | $306 / Sq Ft |
Tax History Compared to Growth
Tax History
| Year | Tax Paid | Tax Assessment Tax Assessment Total Assessment is a certain percentage of the fair market value that is determined by local assessors to be the total taxable value of land and additions on the property. | Land | Improvement |
|---|---|---|---|---|
| 2023 | $4,063 | $306,918 | $104,040 | $202,878 |
| 2022 | $4,063 | $176,950 | $44,089 | $132,861 |
| 2021 | $2,480 | $173,481 | $43,225 | $130,256 |
| 2020 | $2,439 | $171,703 | $42,782 | $128,921 |
| 2019 | $2,398 | $168,338 | $41,944 | $126,394 |
| 2018 | $2,359 | $165,038 | $41,123 | $123,915 |
| 2017 | $2,317 | $161,803 | $40,317 | $121,486 |
| 2016 | $2,351 | $158,631 | $39,527 | $119,104 |
| 2015 | $2,276 | $156,250 | $38,934 | $117,316 |
| 2014 | $2,243 | $153,191 | $38,172 | $115,019 |
Agents Affiliated with this Home
-
G
Seller's Agent in 2021
Gregory Leonard
Bennion Deville Homes
-
E
Seller Co-Listing Agent in 2021
Elaine Schneider
Bennion Deville Homes
Map
Source: California Desert Association of REALTORS®
MLS Number: 219039523
APN: 009-615-693
- 46173 Highway 74 Unit 5
- 46175 Highway 74 Unit 9
- 46177 Highway 74 Unit 11
- 46183 Highway 74 Unit 20
- 45864 Shadow Mountain Dr
- 46050 Ocotillo Dr
- 46030 Ocotillo Dr
- 46075 Verba Santa Dr
- 72761 Sage Ct
- 72690 Yucca Ct
- 72765 Mesquite Ct Unit D
- 72765 Mesquite Ct Unit E
- 72750 Cactus Ct Unit F
- 72750 Citrus Ct
- 45780 Ocotillo Dr
- 46300 Desert Lily Dr
- 108 Chelsea Cir
- 45715 Verba Santa Dr
- 72948 Willow St
- 72640 Hedgehog St
- 46171 Highway 74 Unit 3
- 46171 State Highway 74
- 46171 State Highway 74 Unit 1
- 46171 State Highway 74 Unit 3
- 46171 State Highway 74 Unit 2
- 46171 California 74 Unit 3
- 46187 Highway 74 Unit 27
- 46187 Highway 74 Unit 27
- 46187 Highway 74 Unit 25
- 46187 Highway 74 Unit 26
- 46185 Highway 74 Unit 22
- 46185 Highway 74 Unit 23
- 46185 Highway 74 Unit 23
- 46185 Highway 74 Unit 24
- 46185 Highway 74 Unit 23
- 46185 Highway 74 Unit 22
- 46183 Highway 74 Unit 20
- 46183 Highway 74 Unit 19
- 46183 Highway 74 Unit 21
- 46161 Highway 74

