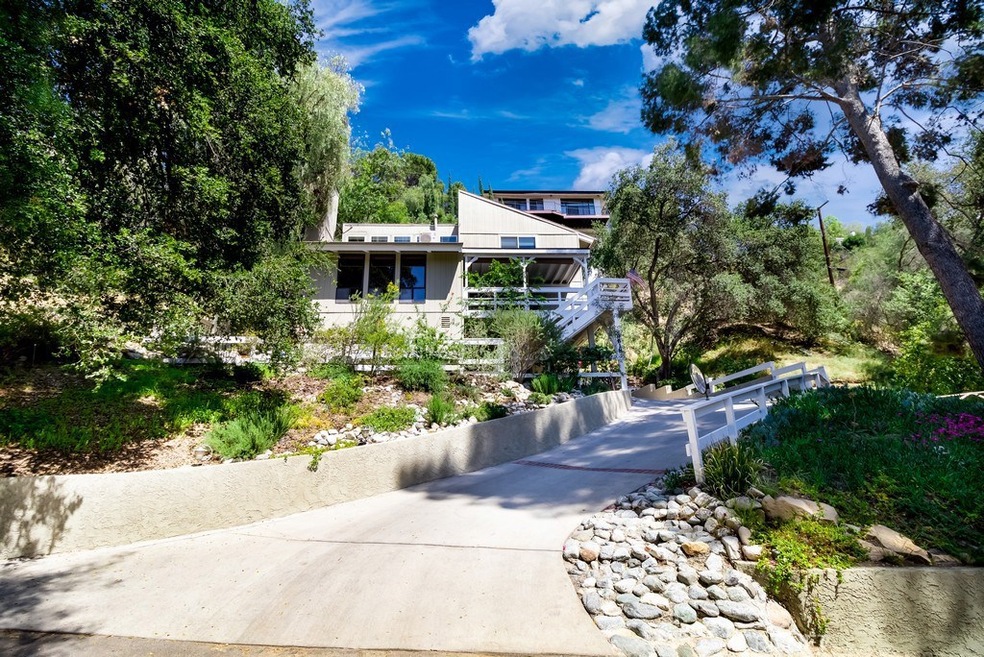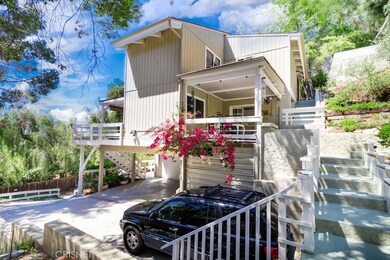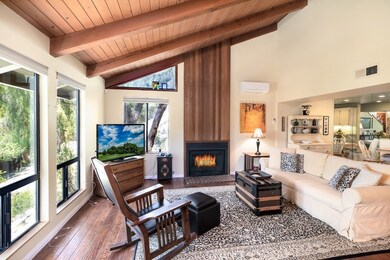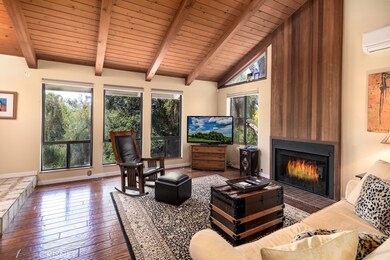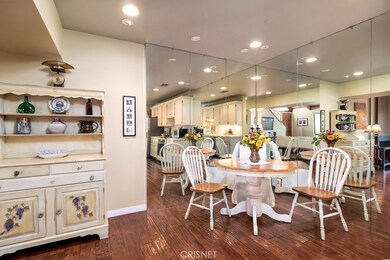
4618 Abargo St Woodland Hills, CA 91364
Woodland Hills NeighborhoodHighlights
- Heated Spa
- Custom Home
- Cathedral Ceiling
- Panoramic View
- Deck
- Wood Flooring
About This Home
As of March 2022Artist’s retreat! Charming cottage with tranquil setting situated high on a knoll. Indoor/outdoor living the covered front patio opens to the step down living room with vaulted beamed ceilings, floor to ceiling fireplace and wall of windows looking out to the towering trees. Bright kitchen with crisp white cabinets, stainless hardware, wood floors and French doors leading to rear covered patio, ideal for outdoor dining. One bedroom (no closet) and bath conveniently located downstairs. Bathroom newly redone with quartz counters, seamless glass & decorator tile Upstairs you will find the master suite with vaulted beamed ceiling with ceiling high windows, private elegant beautifully redone bath with custom cabinets, quartz and glass shower with skylight. Sliding glass doors lead to private patio with spa and covered patio. 3rd room upstairs could be another bedroom – used as an office. Beautifully and meticulously landscaped. HVAC new in 2017 + 2 additional $5000 Mitsubishi Ductless AC so you don’t have to run the whole system. 2 car garage plus covered parking. Room for 5 cars. Once owned by Rae Dawn Chong and C. Thomas Howell.
Last Agent to Sell the Property
Equity Union License #00985615 Listed on: 05/01/2018

Home Details
Home Type
- Single Family
Est. Annual Taxes
- $2,276
Year Built
- Built in 1979
Lot Details
- 5,011 Sq Ft Lot
- Rectangular Lot
- Sprinkler System
- Private Yard
- Lawn
- Front Yard
- Property is zoned LAR1
Parking
- 2 Car Attached Garage
- 1 Open Parking Space
- 2 Carport Spaces
- Parking Available
- Front Facing Garage
- Garage Door Opener
- Up Slope from Street
- Brick Driveway
- Combination Of Materials Used In The Driveway
Property Views
- Panoramic
- City Lights
Home Design
- Custom Home
- Frame Construction
- Composition Roof
- Partial Copper Plumbing
- Stucco
Interior Spaces
- 1,562 Sq Ft Home
- 2-Story Property
- Beamed Ceilings
- Cathedral Ceiling
- Ceiling Fan
- Skylights
- Recessed Lighting
- Raised Hearth
- Gas Fireplace
- Double Pane Windows
- Drapes & Rods
- Blinds
- Sliding Doors
- Panel Doors
- Formal Entry
- Living Room with Fireplace
Kitchen
- Galley Kitchen
- Gas Cooktop
- Free-Standing Range
- Dishwasher
- Quartz Countertops
- Tile Countertops
- Disposal
Flooring
- Wood
- Carpet
- Tile
Bedrooms and Bathrooms
- 3 Bedrooms | 1 Main Level Bedroom
- Remodeled Bathroom
- Quartz Bathroom Countertops
- Stone Bathroom Countertops
- Dual Vanity Sinks in Primary Bathroom
- Bathtub with Shower
- Walk-in Shower
Laundry
- Laundry Room
- Laundry in Garage
- Washer and Gas Dryer Hookup
Pool
- Heated Spa
- Above Ground Spa
Outdoor Features
- Deck
- Wood patio
- Wrap Around Porch
Schools
- Serrania Elementary School
- Woodland Hills Middle School
- Taft High School
Utilities
- SEER Rated 13-15 Air Conditioning Units
- Central Heating and Cooling System
- Gas Water Heater
- Sewer Paid
Community Details
- No Home Owners Association
Listing and Financial Details
- Tax Lot 4929
- Tax Tract Number 6170
- Assessor Parcel Number 2172010050
Ownership History
Purchase Details
Home Financials for this Owner
Home Financials are based on the most recent Mortgage that was taken out on this home.Purchase Details
Home Financials for this Owner
Home Financials are based on the most recent Mortgage that was taken out on this home.Purchase Details
Similar Homes in the area
Home Values in the Area
Average Home Value in this Area
Purchase History
| Date | Type | Sale Price | Title Company |
|---|---|---|---|
| Grant Deed | $1,410,000 | Priority Title | |
| Grant Deed | $750,000 | Stewart Title Wlv | |
| Interfamily Deed Transfer | -- | None Available |
Mortgage History
| Date | Status | Loan Amount | Loan Type |
|---|---|---|---|
| Open | $916,500 | New Conventional | |
| Previous Owner | $654,000 | New Conventional | |
| Previous Owner | $675,000 | New Conventional | |
| Previous Owner | $215,140 | Unknown | |
| Previous Owner | $220,000 | Unknown |
Property History
| Date | Event | Price | Change | Sq Ft Price |
|---|---|---|---|---|
| 06/02/2025 06/02/25 | For Sale | $1,299,000 | -7.9% | $615 / Sq Ft |
| 03/08/2022 03/08/22 | Sold | $1,410,000 | 0.0% | $903 / Sq Ft |
| 02/10/2022 02/10/22 | Pending | -- | -- | -- |
| 02/09/2022 02/09/22 | Off Market | $1,410,000 | -- | -- |
| 02/01/2022 02/01/22 | For Sale | $1,049,000 | +39.9% | $672 / Sq Ft |
| 06/22/2018 06/22/18 | Sold | $750,000 | +3.4% | $480 / Sq Ft |
| 05/09/2018 05/09/18 | Pending | -- | -- | -- |
| 05/01/2018 05/01/18 | For Sale | $725,000 | -- | $464 / Sq Ft |
Tax History Compared to Growth
Tax History
| Year | Tax Paid | Tax Assessment Tax Assessment Total Assessment is a certain percentage of the fair market value that is determined by local assessors to be the total taxable value of land and additions on the property. | Land | Improvement |
|---|---|---|---|---|
| 2024 | $2,276 | $174,556 | $126,284 | $48,272 |
| 2023 | $2,234 | $171,134 | $123,808 | $47,326 |
| 2022 | $9,569 | $804,149 | $621,233 | $182,916 |
| 2021 | $9,450 | $788,382 | $609,052 | $179,330 |
| 2019 | $9,165 | $765,000 | $590,988 | $174,012 |
| 2018 | $5,452 | $442,912 | $288,597 | $154,315 |
| 2016 | $5,187 | $425,716 | $277,392 | $148,324 |
| 2015 | $5,111 | $419,323 | $273,226 | $146,097 |
| 2014 | $5,132 | $411,110 | $267,874 | $143,236 |
Agents Affiliated with this Home
-
Eitan Dagan
E
Seller's Agent in 2025
Eitan Dagan
Equity Union
(310) 633-0438
1 in this area
29 Total Sales
-
Nicole Grey

Seller's Agent in 2022
Nicole Grey
Pinnacle Estate Properties, Inc.
(818) 933-3140
5 in this area
60 Total Sales
-
Marc Abouaf

Buyer's Agent in 2022
Marc Abouaf
Russ Eskilson Real Estate
(858) 232-2197
2 in this area
20 Total Sales
-
Stephanie Vitacco

Seller's Agent in 2018
Stephanie Vitacco
Equity Union
(818) 298-1187
72 in this area
733 Total Sales
Map
Source: California Regional Multiple Listing Service (CRMLS)
MLS Number: SR18100891
APN: 2172-010-050
- 4624 Abargo St
- 4671 Bedel St
- 4742 Bedel St
- 4707 Bedel St
- 4713 Bedel St
- 4698 Morro Dr
- 4747 Abargo St
- 4315 Morro Dr
- 4844 Escobedo Dr
- 0 Elzevir Rd & Morro Dr Rd
- 4419 Consuelo Rd
- 5143 Escobedo Dr
- 4650 Canoga Ave
- 21315 Ibanez Ave
- 4537 Ellenboro Way
- 4218 Morro Dr
- 20927 Calimali Rd
- 5005 Catalon Ave
- 5013 Catalon Ave
- 4377 Saltillo St
