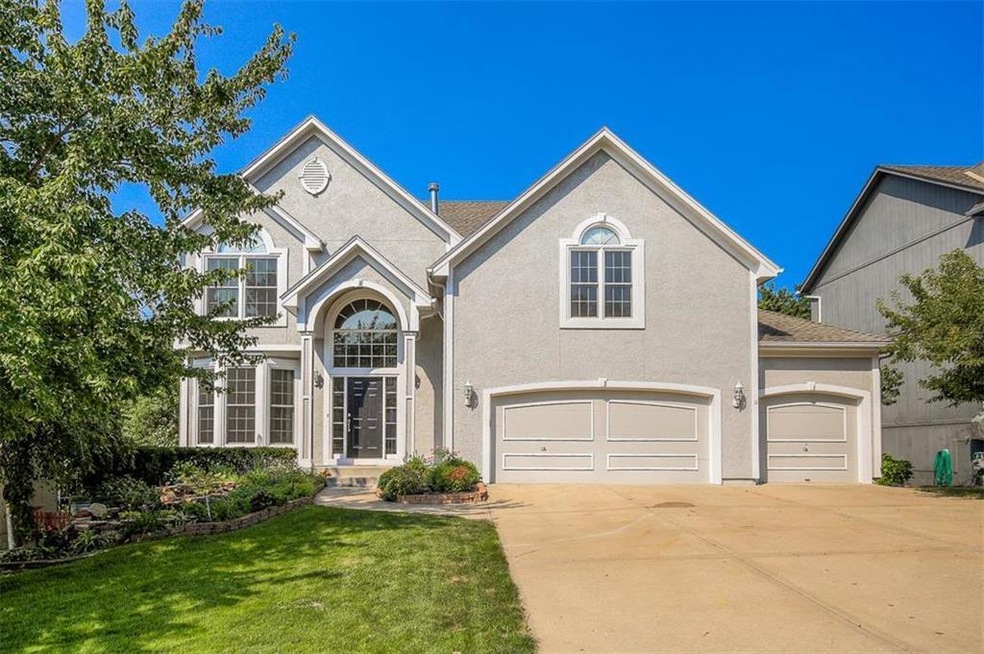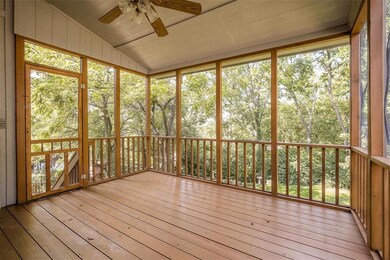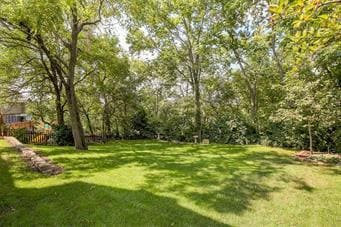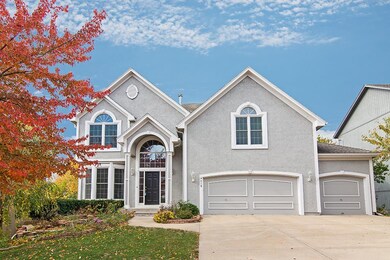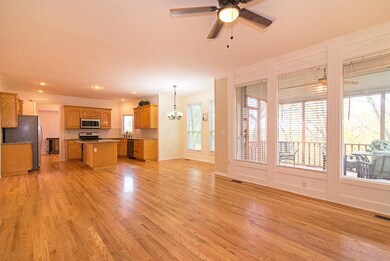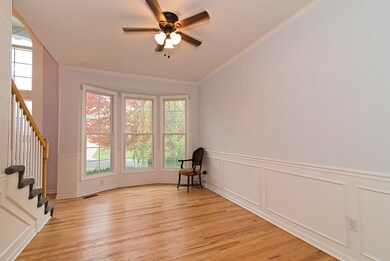
4618 Chouteau St Shawnee, KS 66226
Highlights
- Great Room with Fireplace
- Recreation Room
- Vaulted Ceiling
- Riverview Elementary School Rated A
- Wooded Lot
- Traditional Architecture
About This Home
As of February 2019Sought after Maplewood of Crimson Ridge! Enjoy one of the prettiest treed lots in the neighborhood from the screened in deck! 4 bedr, 3.5 baths with new Granite countertops & Stainless appliances in large kitchen! NEW MARVIN WINDOWS! Hardwoods on entire main level! Luxurious master with romantic sitting area with fireplace! Finished walkout lower level features wetbar, full bath and media area! Walk to 2 parks & Riverview Elementary, Neighborhood Pool too!!!! Mill Valley High School
Last Agent to Sell the Property
Weichert, Realtors Welch & Com License #SP00229554 Listed on: 10/27/2018

Home Details
Home Type
- Single Family
Est. Annual Taxes
- $4,849
Year Built
- Built in 1999
Lot Details
- Wood Fence
- Sprinkler System
- Wooded Lot
- Many Trees
HOA Fees
- $40 Monthly HOA Fees
Parking
- 3 Car Attached Garage
- Garage Door Opener
Home Design
- Traditional Architecture
- Composition Roof
- Wood Siding
- Stucco
Interior Spaces
- Wet Bar: Ceramic Tiles, Double Vanity, Walk-In Closet(s), Whirlpool Tub, Carpet, Wet Bar, Fireplace, Cathedral/Vaulted Ceiling, Marble, Built-in Features, Hardwood, Granite Counters, Kitchen Island, Pantry
- Built-In Features: Ceramic Tiles, Double Vanity, Walk-In Closet(s), Whirlpool Tub, Carpet, Wet Bar, Fireplace, Cathedral/Vaulted Ceiling, Marble, Built-in Features, Hardwood, Granite Counters, Kitchen Island, Pantry
- Vaulted Ceiling
- Ceiling Fan: Ceramic Tiles, Double Vanity, Walk-In Closet(s), Whirlpool Tub, Carpet, Wet Bar, Fireplace, Cathedral/Vaulted Ceiling, Marble, Built-in Features, Hardwood, Granite Counters, Kitchen Island, Pantry
- Skylights
- Gas Fireplace
- Shades
- Plantation Shutters
- Drapes & Rods
- Great Room with Fireplace
- 2 Fireplaces
- Separate Formal Living Room
- Sitting Room
- Formal Dining Room
- Recreation Room
- Screened Porch
- Finished Basement
- Walk-Out Basement
- Laundry on upper level
Kitchen
- Breakfast Room
- Electric Oven or Range
- Dishwasher
- Stainless Steel Appliances
- Kitchen Island
- Granite Countertops
- Laminate Countertops
Flooring
- Wood
- Wall to Wall Carpet
- Linoleum
- Laminate
- Stone
- Ceramic Tile
- Luxury Vinyl Plank Tile
- Luxury Vinyl Tile
Bedrooms and Bathrooms
- 4 Bedrooms
- Cedar Closet: Ceramic Tiles, Double Vanity, Walk-In Closet(s), Whirlpool Tub, Carpet, Wet Bar, Fireplace, Cathedral/Vaulted Ceiling, Marble, Built-in Features, Hardwood, Granite Counters, Kitchen Island, Pantry
- Walk-In Closet: Ceramic Tiles, Double Vanity, Walk-In Closet(s), Whirlpool Tub, Carpet, Wet Bar, Fireplace, Cathedral/Vaulted Ceiling, Marble, Built-in Features, Hardwood, Granite Counters, Kitchen Island, Pantry
- Double Vanity
- <<bathWithWhirlpoolToken>>
- <<tubWithShowerToken>>
Schools
- Riverview Elementary School
- Mill Valley High School
Utilities
- Forced Air Heating and Cooling System
Listing and Financial Details
- Assessor Parcel Number Qp39600000 0027
Community Details
Overview
- Association fees include trash pick up
- Crimson Ridge Maplewood Subdivision
Recreation
- Community Pool
Ownership History
Purchase Details
Home Financials for this Owner
Home Financials are based on the most recent Mortgage that was taken out on this home.Purchase Details
Home Financials for this Owner
Home Financials are based on the most recent Mortgage that was taken out on this home.Similar Homes in Shawnee, KS
Home Values in the Area
Average Home Value in this Area
Purchase History
| Date | Type | Sale Price | Title Company |
|---|---|---|---|
| Warranty Deed | -- | Chicago Title Company Llc | |
| Warranty Deed | -- | Continental Title |
Mortgage History
| Date | Status | Loan Amount | Loan Type |
|---|---|---|---|
| Open | $55,000 | New Conventional | |
| Open | $313,000 | New Conventional | |
| Closed | $309,523 | FHA | |
| Previous Owner | $289,800 | New Conventional | |
| Previous Owner | $248,000 | Unknown | |
| Previous Owner | $55,500 | Credit Line Revolving |
Property History
| Date | Event | Price | Change | Sq Ft Price |
|---|---|---|---|---|
| 02/07/2019 02/07/19 | Sold | -- | -- | -- |
| 10/27/2018 10/27/18 | For Sale | $349,000 | +9.1% | $109 / Sq Ft |
| 11/13/2017 11/13/17 | Sold | -- | -- | -- |
| 09/22/2017 09/22/17 | Price Changed | $320,000 | -5.9% | $100 / Sq Ft |
| 09/01/2017 09/01/17 | For Sale | $340,000 | -- | $106 / Sq Ft |
Tax History Compared to Growth
Tax History
| Year | Tax Paid | Tax Assessment Tax Assessment Total Assessment is a certain percentage of the fair market value that is determined by local assessors to be the total taxable value of land and additions on the property. | Land | Improvement |
|---|---|---|---|---|
| 2024 | $6,353 | $54,521 | $9,622 | $44,899 |
| 2023 | $6,054 | $51,462 | $9,622 | $41,840 |
| 2022 | $5,679 | $47,300 | $8,372 | $38,928 |
| 2021 | $5,211 | $41,757 | $7,613 | $34,144 |
| 2020 | $4,896 | $38,870 | $7,613 | $31,257 |
| 2019 | $4,840 | $37,858 | $6,349 | $31,509 |
| 2018 | $4,752 | $36,846 | $6,349 | $30,497 |
| 2017 | $4,849 | $36,685 | $6,349 | $30,336 |
| 2016 | $4,756 | $35,535 | $6,349 | $29,186 |
| 2015 | $4,776 | $35,040 | $6,349 | $28,691 |
| 2013 | -- | $32,108 | $6,349 | $25,759 |
Agents Affiliated with this Home
-
Bridget Brown-Kiggins

Seller's Agent in 2019
Bridget Brown-Kiggins
Weichert, Realtors Welch & Com
(913) 231-6129
22 in this area
189 Total Sales
-
Tamara Kemp

Buyer's Agent in 2019
Tamara Kemp
Lynch Real Estate
(816) 807-0880
11 in this area
86 Total Sales
-
Sara Sweeney

Seller's Agent in 2017
Sara Sweeney
ReeceNichols - Leawood
(913) 206-3895
3 in this area
104 Total Sales
Map
Source: Heartland MLS
MLS Number: 2136631
APN: QP39600000-0027
- 4638 Aminda St
- 22614 W 46th Terrace
- 4531 Anderson St
- 4732 Roundtree Ct
- 4414 Aminda St
- 4612 Roberts St
- 4645 Roberts St
- 22912 W 47th Terrace
- 22833 W 44th St
- 22915 W 47th Terrace
- 4819 Millridge St
- 21708 W 49th St
- 5009 Payne St
- 23210 W 45th St
- 22116 W 51st St
- 4737 Lone Elm
- 21419 W 47th Terrace
- 21420 W 47th Ct
- 21222 W 46th Terrace
- 21404 W 47th Terrace
