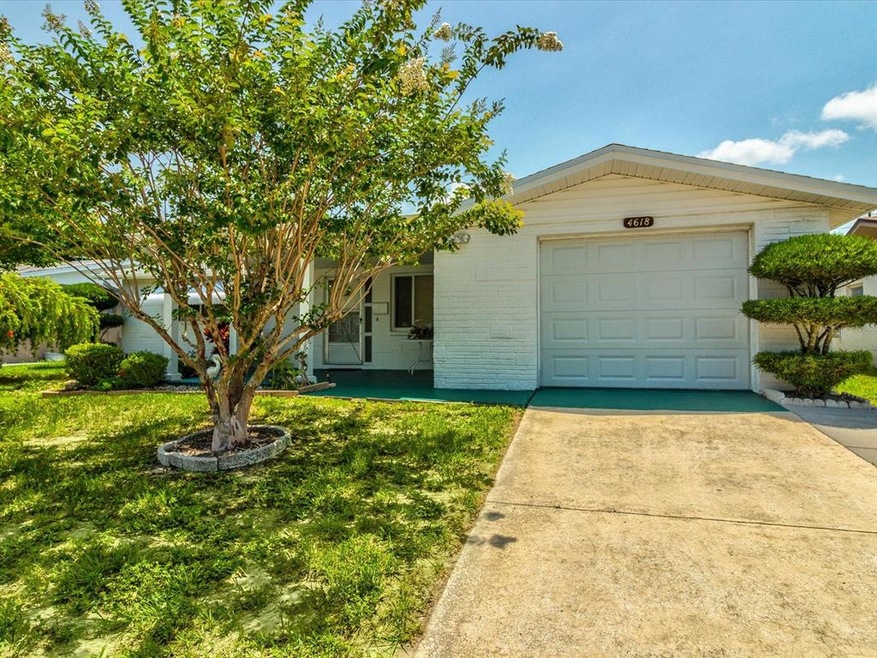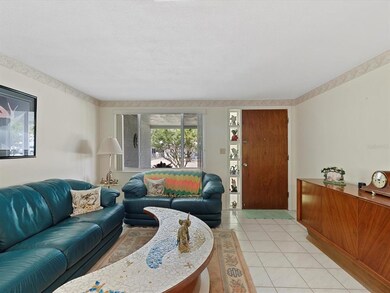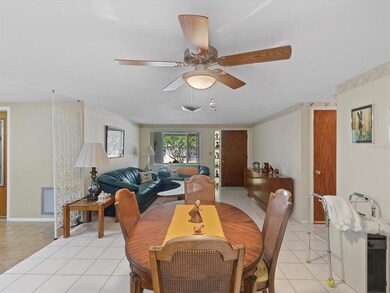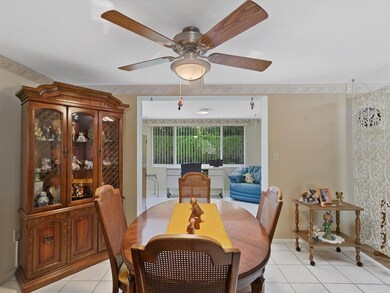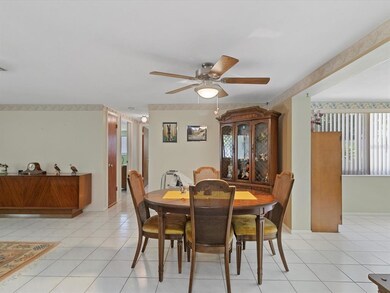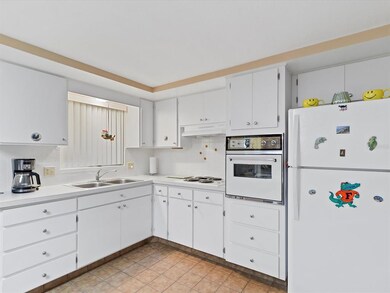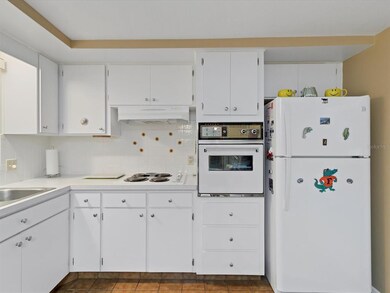
4618 Daphne St New Port Richey, FL 34652
Estimated Value: $205,000 - $254,000
Highlights
- Open Floorplan
- 1 Car Attached Garage
- Central Heating and Cooling System
- No HOA
- Tile Flooring
- Combination Dining and Living Room
About This Home
As of July 2022*Roof 2019* Arrive to this 2 bedroom, 2 bath, meticulously maintained, New Port Richey home! Updated Windows in 2010, and garage door in 2014! Walk up to the home and you will see the huge and covered front porch area, what a great place to enjoy your morning coffee! Step into the home to the large open living area. You will be greeted by the living room, and after that the connected dining room area. To the rear of the home will be your very own in home office area. Great to have incase you work from home! To the right of the home will be your large and spacious kitchen area, which has laminate counters and nicely kept clients. Attached to the kitchen will also be a breakfast nook area where you can have more seating for your guests! Off your kitchen, will also be leading out to your oversized 1 car garage, which has your second FULL BATHROOM, and you included washer and dryer! On the left side of the home will be your master bedroom, which is good in size with tile floors, a nice closet, and ceiling fan! Your second bedroom is close by, and has the same tiled floors. The main bathroom has tiled floors, a nice vanity with a mirror, and a tiled tub/shower combo that is super clean! Off the office in the rear of the home will be your florida room, which is nicely enclosed to give you some covered space to relax.
Last Agent to Sell the Property
RE/MAX ALLIANCE GROUP License #3414333 Listed on: 06/16/2022

Home Details
Home Type
- Single Family
Est. Annual Taxes
- $472
Year Built
- Built in 1973
Lot Details
- 5,124 Sq Ft Lot
- West Facing Home
- Property is zoned R4
Parking
- 1 Car Attached Garage
Home Design
- Slab Foundation
- Shingle Roof
- Block Exterior
Interior Spaces
- 1,088 Sq Ft Home
- 1-Story Property
- Open Floorplan
- Combination Dining and Living Room
- Tile Flooring
Kitchen
- Cooktop
- Microwave
Bedrooms and Bathrooms
- 2 Bedrooms
- 2 Full Bathrooms
Laundry
- Dryer
- Washer
Utilities
- Central Heating and Cooling System
- High Speed Internet
- Cable TV Available
Community Details
- No Home Owners Association
- Holiday Gardens Estates Subdivision
Listing and Financial Details
- Down Payment Assistance Available
- Homestead Exemption
- Visit Down Payment Resource Website
- Legal Lot and Block 184 / 11
- Assessor Parcel Number 16-26-17-0640-00000-1840
Ownership History
Purchase Details
Home Financials for this Owner
Home Financials are based on the most recent Mortgage that was taken out on this home.Purchase Details
Similar Homes in the area
Home Values in the Area
Average Home Value in this Area
Purchase History
| Date | Buyer | Sale Price | Title Company |
|---|---|---|---|
| Parsons Joshua | $240,000 | Capital Title Solutions | |
| Hicks Elfriede | -- | Attorney |
Mortgage History
| Date | Status | Borrower | Loan Amount |
|---|---|---|---|
| Open | Parsons Joshua | $235,653 | |
| Closed | Parsons Joshua | $10,000 |
Property History
| Date | Event | Price | Change | Sq Ft Price |
|---|---|---|---|---|
| 07/19/2022 07/19/22 | Sold | $240,000 | +2.2% | $221 / Sq Ft |
| 06/16/2022 06/16/22 | For Sale | $234,900 | -- | $216 / Sq Ft |
Tax History Compared to Growth
Tax History
| Year | Tax Paid | Tax Assessment Tax Assessment Total Assessment is a certain percentage of the fair market value that is determined by local assessors to be the total taxable value of land and additions on the property. | Land | Improvement |
|---|---|---|---|---|
| 2024 | $2,981 | $202,620 | -- | -- |
| 2023 | $2,867 | $196,722 | $24,339 | $172,383 |
| 2022 | $494 | $43,300 | $0 | $0 |
| 2021 | $472 | $42,040 | $18,190 | $23,850 |
| 2020 | $456 | $41,460 | $12,041 | $29,419 |
| 2019 | $436 | $40,530 | $0 | $0 |
| 2018 | $418 | $39,778 | $0 | $0 |
| 2017 | $409 | $39,778 | $0 | $0 |
| 2016 | $358 | $38,159 | $0 | $0 |
| 2015 | $357 | $37,894 | $0 | $0 |
| 2014 | $339 | $41,446 | $7,430 | $34,016 |
Agents Affiliated with this Home
-
Steven Wallace

Seller's Agent in 2022
Steven Wallace
RE/MAX
(727) 836-0023
5 in this area
76 Total Sales
-
Deborah Cavaliere

Buyer's Agent in 2022
Deborah Cavaliere
PREMIER PROPERTY SOLUTIONS
(727) 789-5555
6 in this area
100 Total Sales
Map
Source: Stellar MLS
MLS Number: W7846337
APN: 17-26-16-0640-00000-1840
- 4638 Durney St
- 5810 8th Ave
- 6046 7th Ave
- 6017 6th Ave
- 6115 7th Ave
- 6200 13th Ave
- 4548 Somerset Place
- 6206 11th Ave
- 4836 Daphne St
- 5712 Mallow St
- 5744 Sunshine Park Dr
- 5725 Columbia Dr
- 5732 Columbia Dr
- 4915 Daphne St
- 4833 Dogwood St
- 4922 Bola St
- 4800 Fleetwood St
- 4520 Iris Dr
- 6111 2nd Ave
- 6315 Shane Ln
- 4618 Daphne St
- 4624 Daphne St
- 4612 Daphne St
- 4613 4613 Madison St
- 4625 Madison St
- 4613 Madison St
- 4630 Daphne St
- 4606 Daphne St
- 4631 Madison St
- 4607 Madison St
- 4625 Daphne St
- 4613 Daphne St
- 4631 Daphne St
- 4607 Daphne St
- 4638 Daphne St
- 4600 Daphne St
- 4601 Madison St
- 4618 Durney St Unit 2
- 6006 11th Ave
- 4601 Daphne St
