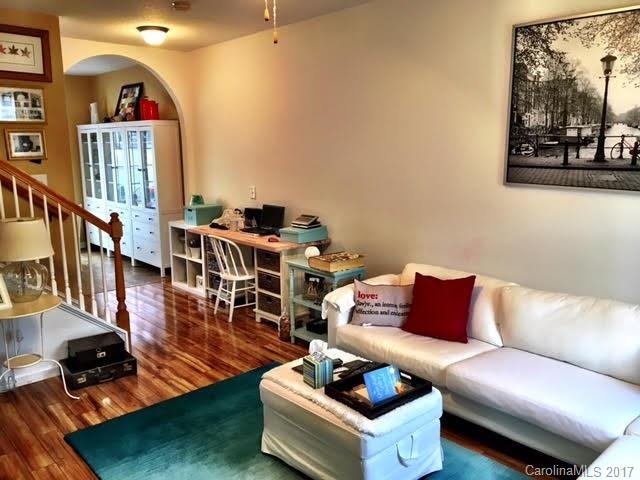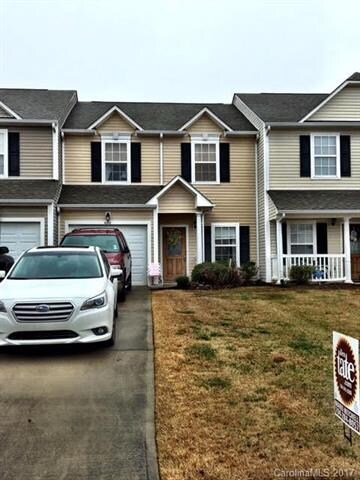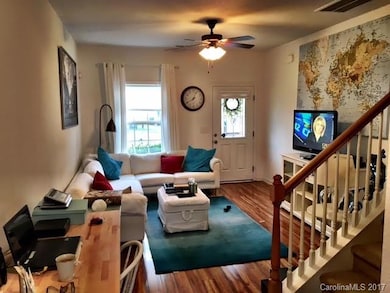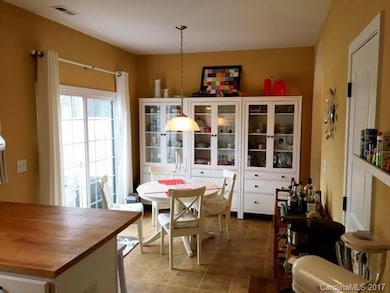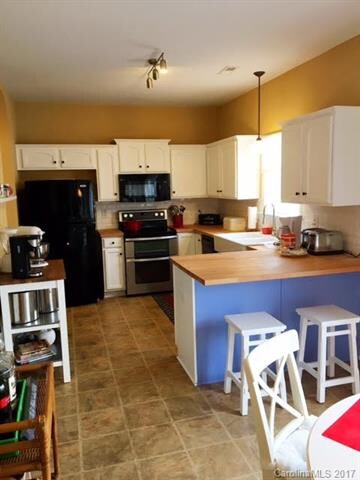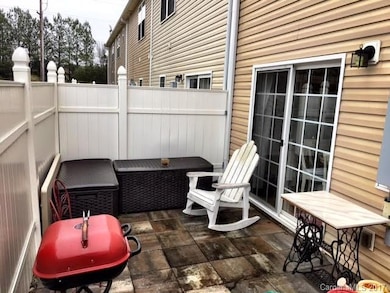
4618 Noel Ct Unit 111 Rock Hill, SC 29732
Estimated Value: $251,000 - $292,000
Highlights
- Clubhouse
- Community Pool
- Walk-In Closet
- Traditional Architecture
- Attached Garage
- Breakfast Bar
About This Home
As of February 2017Extremely RARE Opportunity Southern charm townhome 3 BR's, 2.5 bath. Updated w/ butcher block counters, large farm house sink, white cabinets, Laminate wood floors, enclosed patio with pavers, Original owners and meticulously maintained on a Cul de Sac with an easy walk to the pool and the club house from your back patio. Won't last long... A must see!!
Last Agent to Sell the Property
ENRG Global Realty LLC License #87606 Listed on: 01/02/2017

Property Details
Home Type
- Condominium
Year Built
- Built in 2008
Lot Details
- 1
HOA Fees
- $100 Monthly HOA Fees
Parking
- Attached Garage
Home Design
- Traditional Architecture
- Slab Foundation
- Vinyl Siding
Interior Spaces
- Window Treatments
- Breakfast Bar
Flooring
- Laminate
- Vinyl
Bedrooms and Bathrooms
- Walk-In Closet
Listing and Financial Details
- Assessor Parcel Number 542-06-01-036
Community Details
Overview
- First Choice Association, Phone Number (803) 366-2711
- Built by Infinity
Amenities
- Clubhouse
Recreation
- Community Playground
- Community Pool
Ownership History
Purchase Details
Home Financials for this Owner
Home Financials are based on the most recent Mortgage that was taken out on this home.Purchase Details
Home Financials for this Owner
Home Financials are based on the most recent Mortgage that was taken out on this home.Purchase Details
Purchase Details
Similar Homes in Rock Hill, SC
Home Values in the Area
Average Home Value in this Area
Purchase History
| Date | Buyer | Sale Price | Title Company |
|---|---|---|---|
| Sumpter Roland Renise | $220,000 | None Available | |
| Bixenman William R | $132,000 | None Available | |
| Scanlon Richard T | $109,900 | -- | |
| Infinity Design | $900,000 | None Available |
Mortgage History
| Date | Status | Borrower | Loan Amount |
|---|---|---|---|
| Open | Sumpter Roland Renise | $213,400 | |
| Closed | Sumpter Rolanda Renise | $213,400 |
Property History
| Date | Event | Price | Change | Sq Ft Price |
|---|---|---|---|---|
| 02/09/2017 02/09/17 | Sold | $132,000 | -5.6% | $100 / Sq Ft |
| 01/08/2017 01/08/17 | Pending | -- | -- | -- |
| 01/02/2017 01/02/17 | For Sale | $139,900 | -- | $106 / Sq Ft |
Tax History Compared to Growth
Tax History
| Year | Tax Paid | Tax Assessment Tax Assessment Total Assessment is a certain percentage of the fair market value that is determined by local assessors to be the total taxable value of land and additions on the property. | Land | Improvement |
|---|---|---|---|---|
| 2024 | $1,892 | $8,622 | $1,080 | $7,542 |
| 2023 | $1,897 | $8,622 | $1,080 | $7,542 |
| 2022 | $1,910 | $8,622 | $1,080 | $7,542 |
| 2021 | -- | $8,418 | $1,563 | $6,855 |
| 2020 | $3,484 | $8,418 | $0 | $0 |
| 2019 | $3,107 | $7,320 | $0 | $0 |
| 2018 | $3,060 | $7,320 | $0 | $0 |
| 2017 | $445 | $4,880 | $0 | $0 |
| 2016 | $441 | $4,020 | $0 | $0 |
| 2014 | $894 | $4,020 | $1,000 | $3,020 |
| 2013 | $894 | $4,300 | $1,000 | $3,300 |
Agents Affiliated with this Home
-
The Mitchell Team

Seller's Agent in 2017
The Mitchell Team
ENRG Global Realty LLC
(704) 284-8057
109 Total Sales
-
Johnny Bhagrattee Guerrero

Buyer's Agent in 2017
Johnny Bhagrattee Guerrero
JRBG Realty LLC
(704) 968-0315
3 in this area
99 Total Sales
Map
Source: Canopy MLS (Canopy Realtor® Association)
MLS Number: CAR3239852
APN: 5420601036
- 4648 Madeline Dr
- 4642 Laurendale Ct
- 4665 Madeline Dr
- 0 Rawlinson Rd
- 841 Lacebark Dr
- 706 Cherryfield Place
- 4698 Hannah Dr
- 916 Coffee Tree Ln
- 599 Annalinde Ln
- 517 Powell St
- 4790 Cascade Ave
- 4628 Arthur Way
- 829 Rawlinson Rd
- 4989 Post Oak Ln
- 836 Meadowlark Dr
- 470 Forestwood Rd
- 2434 Olewoods Ct
- 849 Allendale Cir
- 0000 Miller Pond Rd
- 981 Meadowlark Dr
- 4618 Noel Ct Unit 4618
- 4618 Noel Ct Unit 111
- 4618 Noel Ct
- 4616 Noel Ct Unit 4618
- 4616 Noel Ct
- 4620 Noel Ct Unit 4627
- 4620 Noel Ct Unit 112
- 4620 Noel Ct
- 4614 Noel Ct
- 4622 Noel Ct
- 4612 Noel Ct
- 4624 Noel Ct
- 4610 Noel Ct Unit 4610
- 4626 Noel Ct
- 4626 Noel Ct Unit 115
- 4628 Noel Ct
- 4628 Noel Ct
- 4619 Noel Ct Unit 102
- 4621 Noel Ct
- 4621 Noel Ct Unit 101
