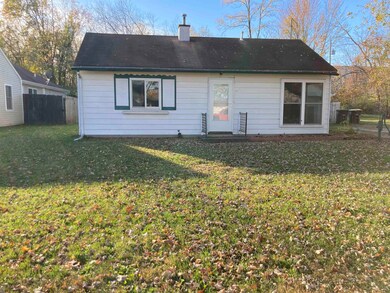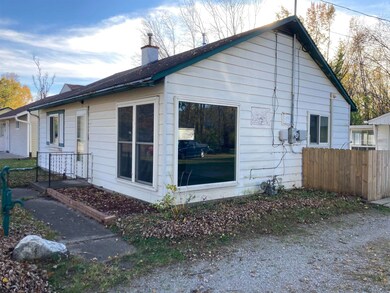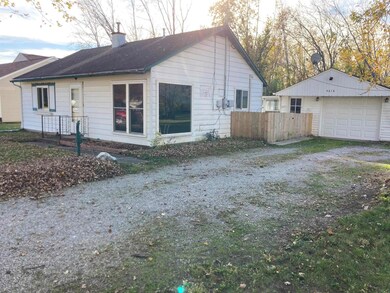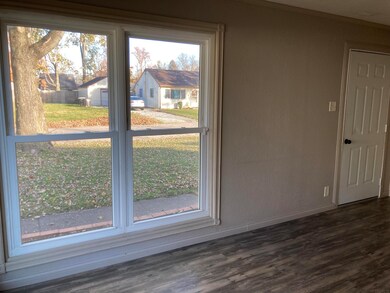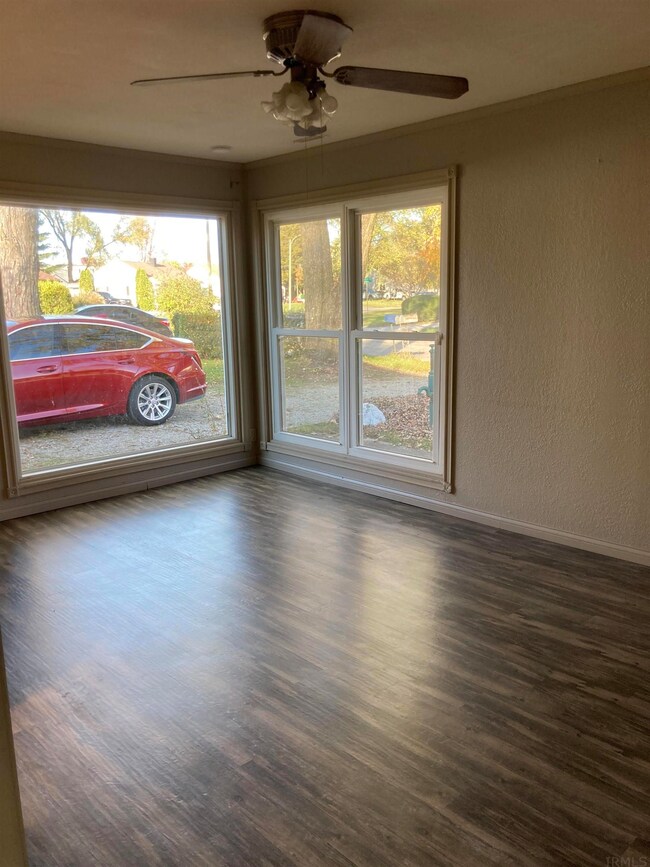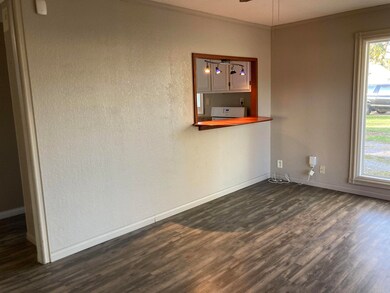
4618 W Cedar Crest Cir Fort Wayne, IN 46809
Kyle Road NeighborhoodHighlights
- Primary Bedroom Suite
- 2 Car Detached Garage
- Bathtub with Shower
- Ranch Style House
- Double Pane Windows
- Forced Air Heating and Cooling System
About This Home
As of November 2024Multiple Offers Received, please have highest and best in by Tuesday 11/1 at Noon with expiration Wednesday 11/2 at 9 pm Expiration time. STOP throwing your hard earned money away on RENT! Start building Equity for your future! MOVE IN READY ~ There is Nothing else to do! 2 Bedrooms 1 Bath Ranch Home with a 2 Car Detached Garage. RECENT UPDATES INCLUDE: GFA Furnace & Lennox Central Air, Anderson Windows, Gas Water Heater, Garage Door Opener, Wood Fence, and Entry Doors. Seller is "SELLING AS IS" but Inspections are Welcome! IMMEDIATE POSSESSION. Please allow 48 hour response time to any and all offers. (Seller lives Out of State with a 3 hr. time difference)
Home Details
Home Type
- Single Family
Est. Annual Taxes
- $1,501
Year Built
- Built in 1954
Lot Details
- 10,454 Sq Ft Lot
- Lot Dimensions are 79x131
- Wood Fence
- Level Lot
- Property is zoned R1
Parking
- 2 Car Detached Garage
- Garage Door Opener
- Gravel Driveway
Home Design
- Ranch Style House
- Slab Foundation
- Shingle Roof
- Asphalt Roof
Interior Spaces
- 768 Sq Ft Home
- Double Pane Windows
- Insulated Doors
- Laminate Flooring
- Pull Down Stairs to Attic
Kitchen
- Gas Oven or Range
- Laminate Countertops
Bedrooms and Bathrooms
- 2 Bedrooms
- Primary Bedroom Suite
- 1 Full Bathroom
- Bathtub with Shower
Laundry
- Laundry on main level
- Washer Hookup
Eco-Friendly Details
- Energy-Efficient Windows
- Energy-Efficient HVAC
Location
- Suburban Location
Schools
- Indian Village Elementary School
- Kekionga Middle School
- Wayne High School
Utilities
- Forced Air Heating and Cooling System
- Heating System Uses Gas
Community Details
- Scotsville Subdivision
Listing and Financial Details
- Assessor Parcel Number 02-12-21-178-003.000-074
Ownership History
Purchase Details
Home Financials for this Owner
Home Financials are based on the most recent Mortgage that was taken out on this home.Purchase Details
Home Financials for this Owner
Home Financials are based on the most recent Mortgage that was taken out on this home.Purchase Details
Home Financials for this Owner
Home Financials are based on the most recent Mortgage that was taken out on this home.Purchase Details
Home Financials for this Owner
Home Financials are based on the most recent Mortgage that was taken out on this home.Purchase Details
Home Financials for this Owner
Home Financials are based on the most recent Mortgage that was taken out on this home.Purchase Details
Purchase Details
Home Financials for this Owner
Home Financials are based on the most recent Mortgage that was taken out on this home.Purchase Details
Purchase Details
Map
Similar Homes in Fort Wayne, IN
Home Values in the Area
Average Home Value in this Area
Purchase History
| Date | Type | Sale Price | Title Company |
|---|---|---|---|
| Warranty Deed | -- | Metropolitan Title Of In | |
| Warranty Deed | -- | Metropolitan Title Of In | |
| Warranty Deed | $85,360 | -- | |
| Warranty Deed | -- | Trademark Title Services | |
| Warranty Deed | $50,000 | Trademark Title | |
| Deed | $46,500 | -- | |
| Warranty Deed | $46,500 | Title Source Inc | |
| Contract Of Sale | $46,500 | Meridian Title Corporation | |
| Warranty Deed | -- | Lawyers Title | |
| Contract Of Sale | -- | None Available | |
| Personal Reps Deed | -- | -- |
Mortgage History
| Date | Status | Loan Amount | Loan Type |
|---|---|---|---|
| Open | $8,460 | No Value Available | |
| Closed | $8,460 | No Value Available | |
| Open | $138,446 | FHA | |
| Closed | $138,446 | FHA | |
| Previous Owner | $37,500 | New Conventional | |
| Previous Owner | $44,108 | FHA | |
| Previous Owner | $53,296 | FHA |
Property History
| Date | Event | Price | Change | Sq Ft Price |
|---|---|---|---|---|
| 11/12/2024 11/12/24 | Sold | $141,000 | +0.8% | $184 / Sq Ft |
| 10/09/2024 10/09/24 | Pending | -- | -- | -- |
| 10/07/2024 10/07/24 | For Sale | $139,900 | +63.9% | $182 / Sq Ft |
| 12/29/2022 12/29/22 | Sold | $85,360 | 0.0% | $111 / Sq Ft |
| 12/06/2022 12/06/22 | Pending | -- | -- | -- |
| 12/06/2022 12/06/22 | For Sale | $85,360 | -1.1% | $111 / Sq Ft |
| 11/21/2022 11/21/22 | Sold | $86,350 | +1.6% | $112 / Sq Ft |
| 11/01/2022 11/01/22 | Pending | -- | -- | -- |
| 10/30/2022 10/30/22 | For Sale | $85,000 | -- | $111 / Sq Ft |
Tax History
| Year | Tax Paid | Tax Assessment Tax Assessment Total Assessment is a certain percentage of the fair market value that is determined by local assessors to be the total taxable value of land and additions on the property. | Land | Improvement |
|---|---|---|---|---|
| 2024 | $585 | $88,300 | $15,600 | $72,700 |
| 2023 | $580 | $86,900 | $15,600 | $71,300 |
| 2022 | $478 | $77,800 | $15,600 | $62,200 |
| 2021 | $1,496 | $66,800 | $11,900 | $54,900 |
| 2020 | $371 | $61,000 | $11,900 | $49,100 |
| 2019 | $392 | $61,800 | $11,900 | $49,900 |
| 2018 | $364 | $57,300 | $11,900 | $45,400 |
| 2017 | $372 | $56,600 | $11,900 | $44,700 |
| 2016 | $439 | $53,000 | $11,900 | $41,100 |
| 2014 | $427 | $53,000 | $12,300 | $40,700 |
| 2013 | $339 | $54,500 | $12,300 | $42,200 |
Source: Indiana Regional MLS
MLS Number: 202244955
APN: 02-12-21-178-003.000-074
- 4932 Fernwood Ave
- 5000 Ardmore Ave
- 5110 Tyrone Rd
- 3917 Elmae Dr
- 3716 Knoll Rd
- 3550 Sandpoint Rd
- 3560 Sandpoint Rd
- 3361 Sandpoint Rd
- 4116 Rocky Knoll Ct
- 2614 Timbers Dr
- 2609 Ojibway Trail
- 3724 Hiawatha Blvd
- 2417 Indian Village Blvd
- 2817 Prairie Grove Dr
- 2707 Prairie Grove Dr
- 2817 Waynedale Blvd
- 2819 Witchwood Dr
- TBD Engle Rd
- 6305 Bluffton Rd
- 2825 Edwards St

