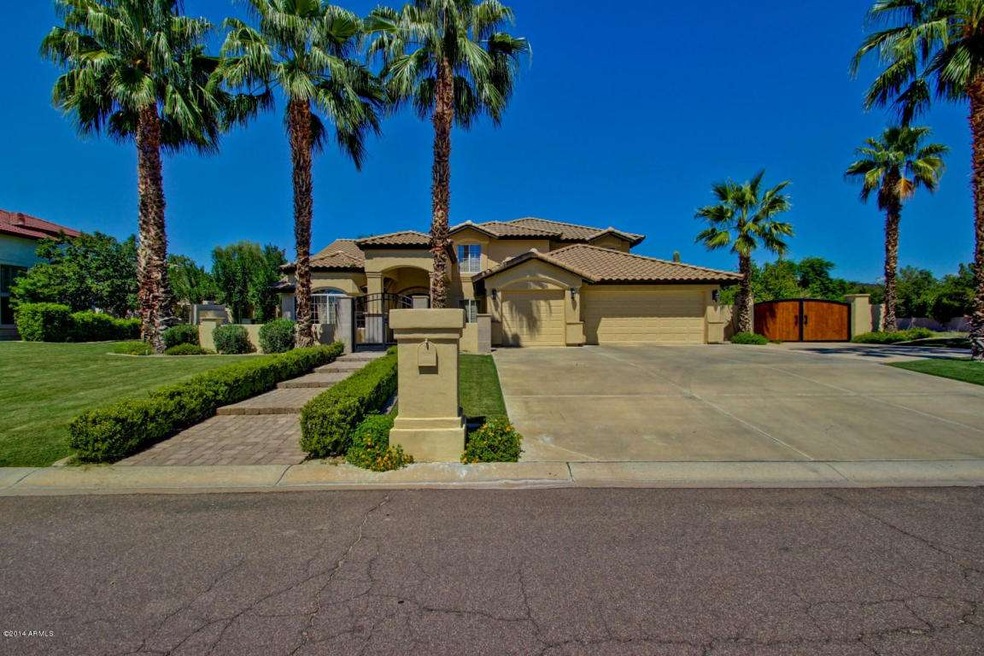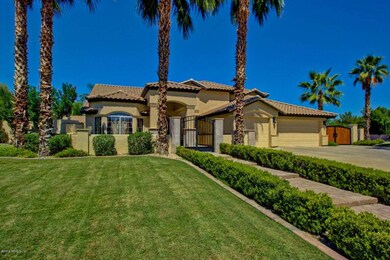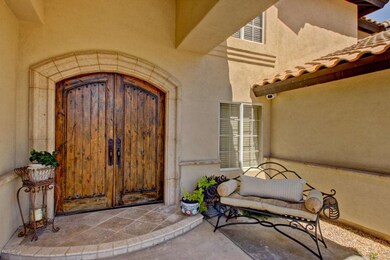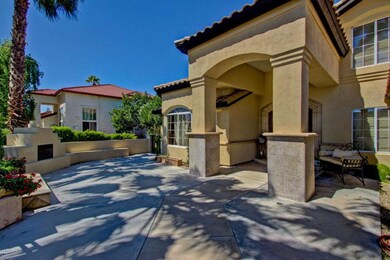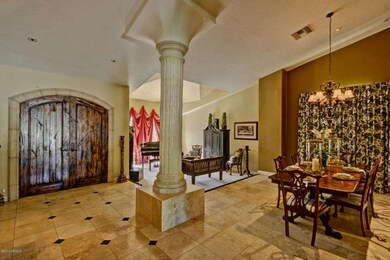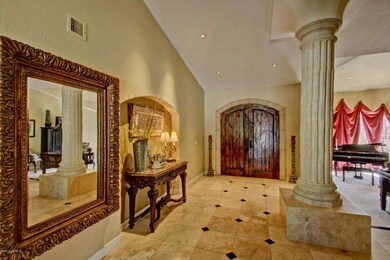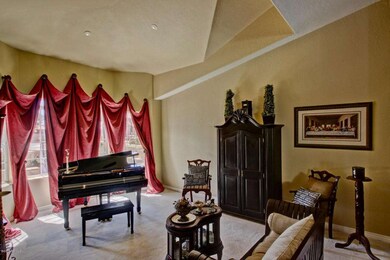
4618 W Saddlehorn Rd Phoenix, AZ 85083
Stetson Valley NeighborhoodHighlights
- Heated Spa
- RV Gated
- Mountain View
- Stetson Hills Elementary School Rated A
- 0.53 Acre Lot
- Family Room with Fireplace
About This Home
As of July 2020A rare opportunity in desirable Indian Springs Estates! This home exemplifies true elegance and timeless style. A magnificent custom home on over ½ acre, 4 bedrooms, 3.5 bath, plus Den or optional 5th bedroom, 3 car garage plus a detached 2 car garage, main house living space of 4448 sq ft also includes a finished basement perfect for a media room. Stunning gourmet kitchen with custom cabinetry, walk in pantry, high end stainless appliances, large granite island & counter tops, travertine floors, custom lighting t/o, spacious open floor plan, solid wood double front doors, cultured stone fireplace in family room, French doors lead to covered patio with built in BBQ, fridge, sink and plenty of space for entertaining. Beautifully landscaped backyard oasis features a diving pool with heated spa & water feature, outdoor fireplace, travertine patio, covered veranda and a ½ bath, fruit trees and plenty of foliage. An oversized 864 sq ft "MAN CAVE" detached 2 car garage features custom cabinets, workbench, A/C & Heating, Surround Sound, refrigerator, sink, recessed lighting & epoxy floors. Brand new exterior sand finished stucco & paint, inviting gated courtyard features travertine stone floors a 3rd fireplace and beautiful fountain. Just a few of the many features and upgrades.
Last Agent to Sell the Property
Keller Williams Realty Professional Partners License #SA554243000 Listed on: 10/24/2014

Home Details
Home Type
- Single Family
Est. Annual Taxes
- $3,904
Year Built
- Built in 1993
Lot Details
- 0.53 Acre Lot
- Block Wall Fence
- Front and Back Yard Sprinklers
- Private Yard
- Grass Covered Lot
HOA Fees
- $15 Monthly HOA Fees
Parking
- 5 Car Garage
- 6 Open Parking Spaces
- Garage Door Opener
- RV Gated
Home Design
- Santa Barbara Architecture
- Wood Frame Construction
- Tile Roof
- Stucco
Interior Spaces
- 4,448 Sq Ft Home
- 2-Story Property
- Wet Bar
- Vaulted Ceiling
- Ceiling Fan
- Double Pane Windows
- Family Room with Fireplace
- 3 Fireplaces
- Mountain Views
- Security System Owned
- Finished Basement
Kitchen
- Eat-In Kitchen
- Built-In Microwave
- Kitchen Island
- Granite Countertops
Flooring
- Carpet
- Stone
Bedrooms and Bathrooms
- 4 Bedrooms
- Primary Bathroom is a Full Bathroom
- 3.5 Bathrooms
- Dual Vanity Sinks in Primary Bathroom
- Bathtub With Separate Shower Stall
Pool
- Heated Spa
- Private Pool
- Diving Board
Outdoor Features
- Balcony
- Covered patio or porch
- Outdoor Fireplace
- Built-In Barbecue
- Playground
Schools
- Stetson Hills Elementary School
- Hillcrest Middle School
- Sandra Day O'connor High School
Utilities
- Refrigerated Cooling System
- Heating Available
- High Speed Internet
- Cable TV Available
Community Details
- Association fees include ground maintenance
- Indian Springs Association, Phone Number (623) 640-6713
- Built by Custom
- Indian Springs Estates Subdivision
Listing and Financial Details
- Tax Lot 28
- Assessor Parcel Number 205-07-075
Ownership History
Purchase Details
Home Financials for this Owner
Home Financials are based on the most recent Mortgage that was taken out on this home.Purchase Details
Home Financials for this Owner
Home Financials are based on the most recent Mortgage that was taken out on this home.Purchase Details
Home Financials for this Owner
Home Financials are based on the most recent Mortgage that was taken out on this home.Purchase Details
Purchase Details
Home Financials for this Owner
Home Financials are based on the most recent Mortgage that was taken out on this home.Similar Homes in the area
Home Values in the Area
Average Home Value in this Area
Purchase History
| Date | Type | Sale Price | Title Company |
|---|---|---|---|
| Warranty Deed | $960,000 | Empire West Title Agency Llc | |
| Warranty Deed | $761,450 | Lawyers Title Of Arizona Inc | |
| Warranty Deed | $697,500 | Fidelity National Title | |
| Interfamily Deed Transfer | -- | None Available | |
| Warranty Deed | $480,000 | Capital Title Agency Inc |
Mortgage History
| Date | Status | Loan Amount | Loan Type |
|---|---|---|---|
| Open | $1,243,200 | VA | |
| Closed | $927,960 | New Conventional | |
| Previous Owner | $453,100 | New Conventional | |
| Previous Owner | $0 | Undefined Multiple Amounts | |
| Previous Owner | $288,900 | Future Advance Clause Open End Mortgage | |
| Previous Owner | $247,500 | New Conventional | |
| Previous Owner | $195,267 | Unknown | |
| Previous Owner | $490,000 | Stand Alone Second | |
| Previous Owner | $410,000 | Stand Alone Second | |
| Previous Owner | $267,000 | Stand Alone Second | |
| Previous Owner | $150,000 | Stand Alone Second | |
| Previous Owner | $96,000 | Credit Line Revolving | |
| Previous Owner | $384,000 | New Conventional | |
| Previous Owner | $72,000 | Stand Alone Second | |
| Closed | $0 | Seller Take Back |
Property History
| Date | Event | Price | Change | Sq Ft Price |
|---|---|---|---|---|
| 07/01/2020 07/01/20 | Sold | $960,000 | -4.0% | $181 / Sq Ft |
| 05/20/2020 05/20/20 | Pending | -- | -- | -- |
| 05/14/2020 05/14/20 | Price Changed | $1,000,000 | -9.1% | $188 / Sq Ft |
| 04/20/2020 04/20/20 | For Sale | $1,100,000 | +44.5% | $207 / Sq Ft |
| 06/06/2017 06/06/17 | Sold | $761,450 | -3.0% | $171 / Sq Ft |
| 04/11/2017 04/11/17 | Pending | -- | -- | -- |
| 04/11/2017 04/11/17 | For Sale | $785,000 | +12.5% | $176 / Sq Ft |
| 01/30/2015 01/30/15 | Sold | $697,500 | -3.1% | $157 / Sq Ft |
| 10/24/2014 10/24/14 | For Sale | $719,900 | -- | $162 / Sq Ft |
Tax History Compared to Growth
Tax History
| Year | Tax Paid | Tax Assessment Tax Assessment Total Assessment is a certain percentage of the fair market value that is determined by local assessors to be the total taxable value of land and additions on the property. | Land | Improvement |
|---|---|---|---|---|
| 2025 | $4,486 | $50,241 | -- | -- |
| 2024 | $4,406 | $47,848 | -- | -- |
| 2023 | $4,406 | $77,800 | $15,560 | $62,240 |
| 2022 | $4,237 | $59,760 | $11,950 | $47,810 |
| 2021 | $4,366 | $52,620 | $10,520 | $42,100 |
| 2020 | $4,280 | $50,060 | $10,010 | $40,050 |
| 2019 | $4,139 | $52,070 | $10,410 | $41,660 |
| 2018 | $5,682 | $54,110 | $10,820 | $43,290 |
| 2017 | $5,478 | $55,020 | $11,000 | $44,020 |
| 2016 | $5,167 | $46,350 | $9,270 | $37,080 |
| 2015 | $4,568 | $48,410 | $9,680 | $38,730 |
Agents Affiliated with this Home
-

Seller's Agent in 2020
Erica Knipp
Real Broker
(623) 640-7533
5 in this area
127 Total Sales
-

Seller Co-Listing Agent in 2020
Steve Valentine
Real Broker
(602) 806-1341
7 in this area
241 Total Sales
-

Buyer's Agent in 2020
Jason Strother
HomeSmart
(602) 770-6964
75 Total Sales
-

Seller's Agent in 2015
Katie Painter
Keller Williams Realty Professional Partners
(623) 256-3500
2 in this area
92 Total Sales
-

Buyer's Agent in 2015
Jeffrey Sibbach
eXp Realty
(602) 329-9732
4 in this area
767 Total Sales
Map
Source: Arizona Regional Multiple Listing Service (ARMLS)
MLS Number: 5190333
APN: 205-07-075
- 25410 N 46th Ln
- 4720 W Avenida Del Rey
- 4750 W Saddlehorn Rd
- 4723 W Buckskin Trail
- 4815 W Saddlehorn Rd
- 4803 W Buckskin Trail
- 4336 W Hackamore Dr
- 4417 W Lawler Loop
- 4701 W Fallen Leaf Ln
- 4628 W Whispering Wind Dr
- 4922 W Fallen Leaf Ln Unit 8
- 4215 W Hackamore Dr
- 5006 W Swayback Pass
- 4618 W Pokeberry Ln
- 24617 N 49th Ave
- 4326 W Whispering Wind Dr
- 205 N 49th Ave
- 5116 W Trotter Trail
- 4051 W Buckskin Trail
- 25409 N 40th Ln
