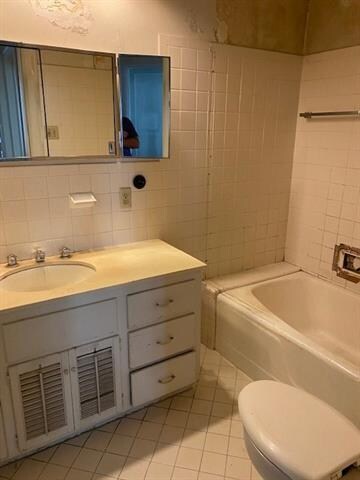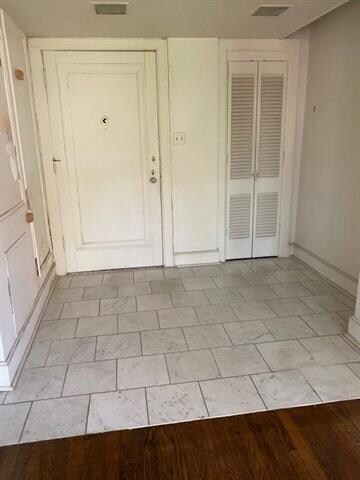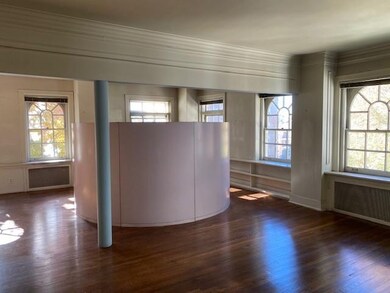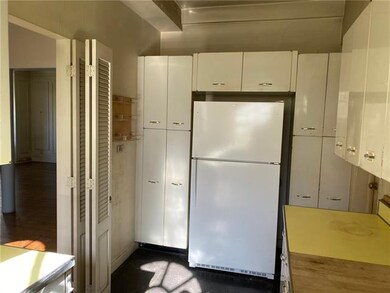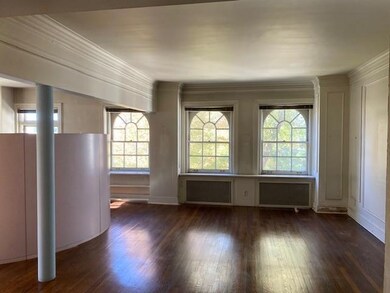
4618 Warwick Blvd Unit 1D Kansas City, MO 64112
Southmoreland NeighborhoodHighlights
- Vaulted Ceiling
- Granite Countertops
- Skylights
- Ranch Style House
- 1 Car Detached Garage
- 2-minute walk to Southmoreland Park
About This Home
As of May 2024Remarks & Directions
Noted Kansas City architect called this home for over 40 years and has customized the space for his live/work needs. Living spaces are opened for one large living/dining area. Currently a custom designed, curved bookcase creates a work niche. Unit has much charm, character and potential with open floor olan, pretty moldings and substantial natural light. Condo comes with one spot in the parking lot on the north side of the building. Condo association has assessed each unit in order to tuck point and make additional repairs to the exterior of the building and make repairs to the sewer line. Assessment is due in three payments, starting in August. Seller making first payment in August. Second payment due in November and third in April 2022. Unique opportunity to create a bespoke space in the heart of Midtown Kansas City. Building looks out onto the lawn of the Nelson-Atkins museum and is steps from the Country Club Plaza. Cuture, restaurants and nightlife are at your fingetips! PETS are not allowed in building.
Property Details
Home Type
- Condominium
Est. Annual Taxes
- $2,850
Year Built
- Built in 1922
HOA Fees
- $640 Monthly HOA Fees
Parking
- 1 Car Detached Garage
- Inside Entrance
- Off-Street Parking
- Secure Parking
Home Design
- Loft
- Ranch Style House
- Traditional Architecture
Interior Spaces
- 1,098 Sq Ft Home
- Wet Bar: Hardwood, Walk-In Closet(s), Shower Over Tub
- Built-In Features: Hardwood, Walk-In Closet(s), Shower Over Tub
- Vaulted Ceiling
- Ceiling Fan: Hardwood, Walk-In Closet(s), Shower Over Tub
- Skylights
- Fireplace
- Shades
- Plantation Shutters
- Drapes & Rods
- Basement
- Laundry in Basement
- Laundry Room
Kitchen
- Granite Countertops
- Laminate Countertops
Flooring
- Wall to Wall Carpet
- Linoleum
- Laminate
- Stone
- Ceramic Tile
- Luxury Vinyl Plank Tile
- Luxury Vinyl Tile
Bedrooms and Bathrooms
- 1 Bedroom
- Cedar Closet: Hardwood, Walk-In Closet(s), Shower Over Tub
- Walk-In Closet: Hardwood, Walk-In Closet(s), Shower Over Tub
- 1 Full Bathroom
- Double Vanity
- Hardwood
Outdoor Features
- Enclosed Patio or Porch
Utilities
- Window Unit Cooling System
- Hot Water Heating System
Community Details
- Sophian Plaza Condo Subdivision
- On-Site Maintenance
Listing and Financial Details
- Assessor Parcel Number 30-524-01-02-00-0-00-000
Ownership History
Purchase Details
Home Financials for this Owner
Home Financials are based on the most recent Mortgage that was taken out on this home.Purchase Details
Home Financials for this Owner
Home Financials are based on the most recent Mortgage that was taken out on this home.Purchase Details
Similar Homes in Kansas City, MO
Home Values in the Area
Average Home Value in this Area
Purchase History
| Date | Type | Sale Price | Title Company |
|---|---|---|---|
| Warranty Deed | -- | Platinum Title | |
| Warranty Deed | -- | New Title Company Name | |
| Warranty Deed | -- | None Available |
Mortgage History
| Date | Status | Loan Amount | Loan Type |
|---|---|---|---|
| Open | $315,000 | New Conventional |
Property History
| Date | Event | Price | Change | Sq Ft Price |
|---|---|---|---|---|
| 05/28/2024 05/28/24 | Sold | -- | -- | -- |
| 04/03/2024 04/03/24 | Pending | -- | -- | -- |
| 03/21/2024 03/21/24 | For Sale | $315,000 | 0.0% | $278 / Sq Ft |
| 02/08/2024 02/08/24 | Off Market | -- | -- | -- |
| 02/08/2024 02/08/24 | For Sale | $315,000 | +144.2% | $278 / Sq Ft |
| 12/21/2021 12/21/21 | Sold | -- | -- | -- |
| 10/22/2021 10/22/21 | Pending | -- | -- | -- |
| 10/18/2021 10/18/21 | Price Changed | $129,000 | -13.4% | $117 / Sq Ft |
| 07/13/2021 07/13/21 | For Sale | $149,000 | -- | $136 / Sq Ft |
Tax History Compared to Growth
Tax History
| Year | Tax Paid | Tax Assessment Tax Assessment Total Assessment is a certain percentage of the fair market value that is determined by local assessors to be the total taxable value of land and additions on the property. | Land | Improvement |
|---|---|---|---|---|
| 2024 | $4,372 | $50,882 | $16,498 | $34,384 |
| 2023 | $4,334 | $50,882 | $7,611 | $43,271 |
| 2022 | $3,510 | $39,330 | $3,853 | $35,477 |
| 2021 | $3,499 | $39,330 | $3,853 | $35,477 |
| 2020 | $2,850 | $34,330 | $3,853 | $30,477 |
| 2019 | $2,791 | $34,330 | $3,853 | $30,477 |
| 2018 | $844,995 | $21,214 | $3,853 | $17,361 |
| 2017 | $1,689 | $21,214 | $3,853 | $17,361 |
| 2016 | $1,673 | $20,900 | $3,853 | $17,047 |
| 2014 | $1,680 | $20,919 | $3,853 | $17,066 |
Agents Affiliated with this Home
-
Kevin Hao
K
Seller's Agent in 2024
Kevin Hao
KW KANSAS CITY METRO
(913) 486-3592
2 in this area
63 Total Sales
-
Erin Dreiling

Buyer's Agent in 2024
Erin Dreiling
ReeceNichols -The Village
(816) 332-2140
3 in this area
135 Total Sales
-
Locate Team
L
Seller's Agent in 2021
Locate Team
Compass Realty Group
(816) 280-2773
2 in this area
198 Total Sales
-
Tom Suther
T
Seller Co-Listing Agent in 2021
Tom Suther
Compass Realty Group
(816) 280-2773
1 in this area
87 Total Sales
-
Aaron Potter

Buyer's Agent in 2021
Aaron Potter
EXP Realty LLC
(816) 797-8282
1 in this area
144 Total Sales
Map
Source: Heartland MLS
MLS Number: 2333461
APN: 30-524-01-02-00-0-00-000
- 4618 Warwick Blvd Unit 7F
- 4618 Warwick Blvd Unit 6C
- 4618 Warwick Blvd Unit 1H
- 4550 Warwick Blvd Unit 606
- 4550 Warwick Blvd Unit 210-211
- 4550 Warwick Blvd Unit 710
- 4550 Warwick Blvd Unit 106
- 309 Emanuel Cleaver II Blvd Unit 704
- 4559 Walnut St
- 4567 Walnut St
- 210 E Emanuel Cleaver #4e Blvd
- 210 E Emanuel Cleaver #3e Blvd
- 4520 Kenwood Ave
- 4525 Kenwood Ave
- 4528 Mill Creek Pkwy
- 4545 Wornall Rd Unit 1009
- 4545 Wornall Rd Unit 208
- 4545 Wornall Rd Unit 507
- 4545 Wornall Rd Unit 1210
- 4545 Wornall Rd

