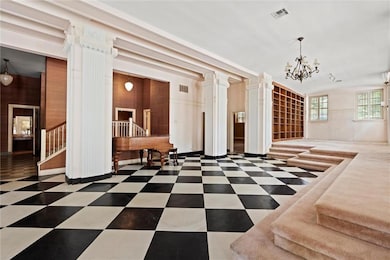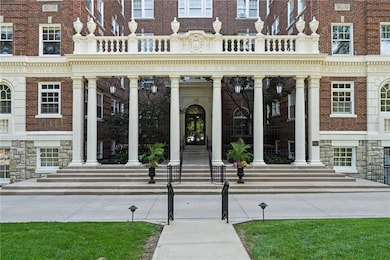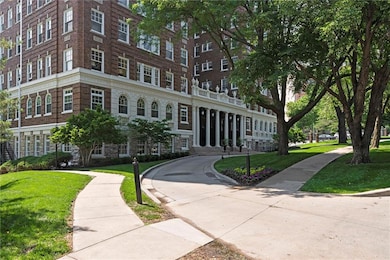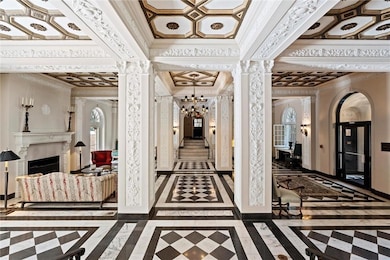4618 Warwick Blvd Unit 1H Kansas City, MO 64112
Southmoreland NeighborhoodEstimated payment $4,953/month
Highlights
- Formal Dining Room
- Laundry Room
- 2-minute walk to Southmoreland Park
- 1 Car Attached Garage
- Forced Air Heating and Cooling System
About This Home
SELLER TO PROVIDE A CREDIT FOR BUYER AT CLOSING EQUAL TO SIX MONTHS HOA DUES WITH AN ACCEPTABLE OFFER. Once in a lifetime opportunity to have one of THE coolest, most unique condominiums in Kansas City. The former dining room for The Sophian, this 3,405sf unit has 12' ceilings, ornate moldings and ample windows and light. There is a separate, dedicated entrance off the south side of the building in addition to direct access via the elevator from the lobby. There is a deeded parking space (20P) in the garage and a parking space in the parking lot. Bring your imagination and vision as this unit will take some work but the reward will be amazing!
Property Details
Home Type
- Condominium
Year Built
- Built in 1922
HOA Fees
- $2,661 Monthly HOA Fees
Parking
- 1 Car Attached Garage
Home Design
- Brick Exterior Construction
Interior Spaces
- 3,406 Sq Ft Home
- Formal Dining Room
- Basement Fills Entire Space Under The House
- Laundry Room
Bedrooms and Bathrooms
- 2 Bedrooms
Utilities
- Forced Air Heating and Cooling System
Community Details
- Sophian Plaza Condo Association
- Sophian Plaza Condo Subdivision
Listing and Financial Details
- Exclusions: see disclosure
- Assessor Parcel Number 30-524-09-02-00-0-00-000
- $0 special tax assessment
Map
Home Values in the Area
Average Home Value in this Area
Tax History
| Year | Tax Paid | Tax Assessment Tax Assessment Total Assessment is a certain percentage of the fair market value that is determined by local assessors to be the total taxable value of land and additions on the property. | Land | Improvement |
|---|---|---|---|---|
| 2025 | $5,387 | $58,697 | $1,330 | $57,367 |
| 2024 | $5,387 | $62,700 | $18,567 | $44,133 |
| 2023 | $5,341 | $62,700 | $18,567 | $44,133 |
| 2022 | $5,240 | $58,710 | $5,382 | $53,328 |
| 2021 | $5,224 | $58,710 | $5,382 | $53,328 |
| 2020 | $4,258 | $51,293 | $5,382 | $45,911 |
| 2019 | $4,169 | $51,293 | $5,382 | $45,911 |
| 2018 | $845,041 | $30,973 | $5,382 | $25,591 |
| 2017 | $2,443 | $30,973 | $5,382 | $25,591 |
| 2016 | $2,443 | $30,515 | $5,382 | $25,133 |
| 2014 | $2,450 | $30,515 | $5,382 | $25,133 |
Property History
| Date | Event | Price | List to Sale | Price per Sq Ft |
|---|---|---|---|---|
| 09/01/2025 09/01/25 | Price Changed | $350,000 | -6.7% | $103 / Sq Ft |
| 07/16/2025 07/16/25 | Price Changed | $375,000 | -6.3% | $110 / Sq Ft |
| 06/09/2025 06/09/25 | For Sale | $400,000 | -- | $117 / Sq Ft |
Source: Heartland MLS
MLS Number: 2552423
APN: 30-524-09-02-00-0-00-000
- 4618 Warwick Blvd Unit 7F
- 4618 Warwick Blvd Unit 6C
- 311 Emanuel Cleaver II Blvd Unit 301
- 323 Emanuel Cleaver II Blvd Unit 3A
- 323 Emanuel Cleaver II Blvd Unit 6C
- 323 Emanuel Cleaver II Blvd Unit 8A
- 323 Emanuel Cleaver II Blvd Unit 6A
- 323 Emanuel Cleaver II Blvd
- 4550 Warwick Blvd Unit 204
- 4550 Warwick Blvd Unit 703-04
- 4550 Warwick Blvd Unit 710
- 4550 Warwick Blvd Unit 210-211
- 4550 Warwick Blvd Unit 1205
- 4550 Warwick Blvd Unit 106
- 4550 Warwick Blvd Unit 606
- 4559 Walnut St
- 210 E Emanuel Cleaver #3e Blvd
- 210 E Emanuel Cleaver #4e Blvd
- 4555 Main St Unit 204
- 4525 Kenwood Ave
- 214-216 Emanuel Cleaver II Blvd
- 131-133 E 46th St Unit 1
- 127-129 E 46th St
- 4800 Oak St
- 129 E 46th St
- 4515 Walnut St
- 105 Ward Pkwy
- 4545 Wornall Rd Unit 202
- 4545 Wornall Rd Unit 309
- 235 Ward Pkwy
- 415 W 46th St
- 406 E 43rd St Unit 3E
- 4152 McGee St Unit 2N
- 5035 Walnut St Unit 5035 Walnut
- 4901 Wornall Rd
- 5050 Main St
- 5016-5050 Baltimore Ave
- 5100 Oak St
- 551 Washington Ave
- 4455 Jefferson St







