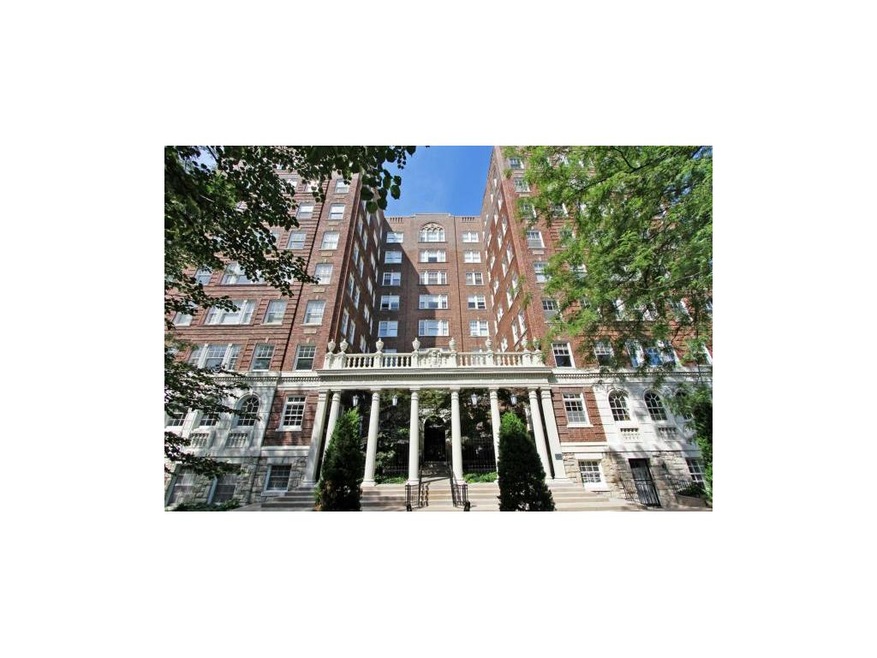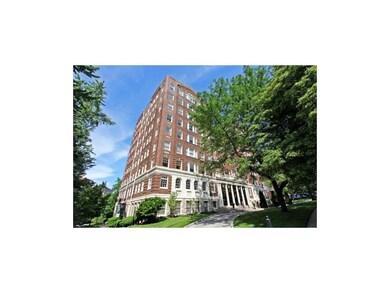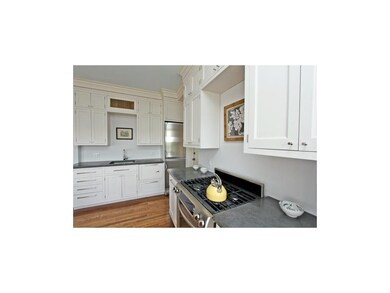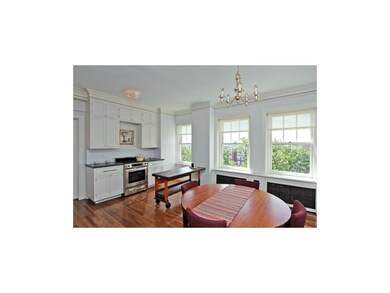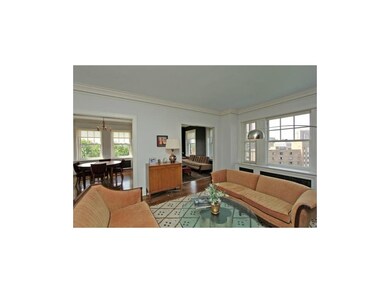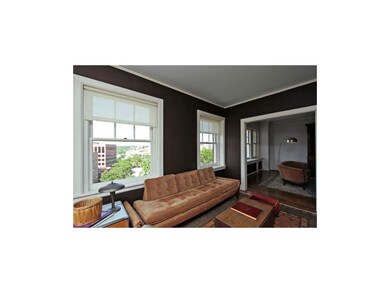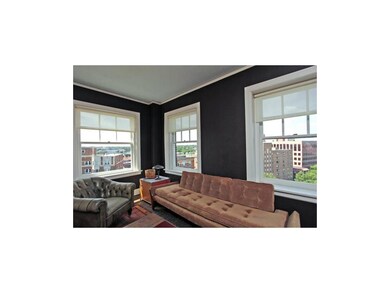
4618 Warwick Blvd Unit 7D Kansas City, MO 64112
Southmoreland NeighborhoodHighlights
- Vaulted Ceiling
- Wood Flooring
- Granite Countertops
- Ranch Style House
- Corner Lot
- 2-minute walk to Southmoreland Park
About This Home
As of February 2024Beautiful one bedroom plus sunny den. Tastefully renovated including completely new kitcen w/custom cabinets, concrete counter tops, ss appliances. Updated bath. You'll love the windows, Plaza views and architectural charm. Hardwood floors thruout. Large master bedroom. Walk in closet. W/D in the unit will stay. No dogs, but cats are allowed. The lobby and outdoor areas of this historical building are unparalleled in their architectural beauty and magnificent setting across the street from the Nelson. Building has extra storage for each unit in the basement. Second bedroom is more of a den as it doesn't have a close or door.
Last Agent to Sell the Property
ReeceNichols - Country Club Plaza License #1999110967 Listed on: 05/29/2013

Last Buyer's Agent
Bob Smalley
BHG Kansas City Homes License #BR00022168
Property Details
Home Type
- Condominium
Est. Annual Taxes
- $2,478
Year Built
- Built in 1922
HOA Fees
- $476 Monthly HOA Fees
Home Design
- Loft
- Ranch Style House
- Traditional Architecture
Interior Spaces
- 1,186 Sq Ft Home
- Wet Bar: All Window Coverings, Hardwood
- Built-In Features: All Window Coverings, Hardwood
- Vaulted Ceiling
- Ceiling Fan: All Window Coverings, Hardwood
- Skylights
- Fireplace
- Shades
- Plantation Shutters
- Drapes & Rods
- Combination Kitchen and Dining Room
- Basement
Kitchen
- Eat-In Kitchen
- Electric Oven or Range
- Dishwasher
- Granite Countertops
- Laminate Countertops
- Disposal
Flooring
- Wood
- Wall to Wall Carpet
- Linoleum
- Laminate
- Stone
- Ceramic Tile
- Luxury Vinyl Plank Tile
- Luxury Vinyl Tile
Bedrooms and Bathrooms
- 1 Bedroom
- Cedar Closet: All Window Coverings, Hardwood
- Walk-In Closet: All Window Coverings, Hardwood
- 1 Full Bathroom
- Double Vanity
- Bathtub with Shower
Laundry
- Laundry on main level
- Washer
Parking
- Inside Entrance
- Off-Street Parking
Utilities
- Central Air
- Hot Water Heating System
Additional Features
- Enclosed patio or porch
- Many Trees
Listing and Financial Details
- Assessor Parcel Number 30-524-07-03-00-0-00-000
Community Details
Overview
- Association fees include building maint, lawn maintenance, management, parking, property insurance, snow removal, trash pick up, water
- Sophian Plaza Condo Subdivision
- On-Site Maintenance
Amenities
- Laundry Facilities
- Community Storage Space
Ownership History
Purchase Details
Home Financials for this Owner
Home Financials are based on the most recent Mortgage that was taken out on this home.Purchase Details
Home Financials for this Owner
Home Financials are based on the most recent Mortgage that was taken out on this home.Similar Homes in Kansas City, MO
Home Values in the Area
Average Home Value in this Area
Purchase History
| Date | Type | Sale Price | Title Company |
|---|---|---|---|
| Warranty Deed | -- | Platinum Title | |
| Warranty Deed | -- | None Available |
Mortgage History
| Date | Status | Loan Amount | Loan Type |
|---|---|---|---|
| Open | $252,000 | New Conventional | |
| Previous Owner | $95,250 | New Conventional |
Property History
| Date | Event | Price | Change | Sq Ft Price |
|---|---|---|---|---|
| 02/28/2024 02/28/24 | Sold | -- | -- | -- |
| 01/22/2024 01/22/24 | Pending | -- | -- | -- |
| 01/20/2024 01/20/24 | For Sale | $319,000 | +27.9% | $298 / Sq Ft |
| 05/28/2019 05/28/19 | Sold | -- | -- | -- |
| 05/06/2019 05/06/19 | Pending | -- | -- | -- |
| 11/30/2018 11/30/18 | Price Changed | $249,500 | -7.4% | $233 / Sq Ft |
| 10/16/2018 10/16/18 | Price Changed | $269,500 | +888.7% | $252 / Sq Ft |
| 07/06/2018 07/06/18 | For Sale | $27,259 | -87.9% | $25 / Sq Ft |
| 12/20/2013 12/20/13 | Sold | -- | -- | -- |
| 10/28/2013 10/28/13 | Pending | -- | -- | -- |
| 05/30/2013 05/30/13 | For Sale | $224,500 | -- | $189 / Sq Ft |
Tax History Compared to Growth
Tax History
| Year | Tax Paid | Tax Assessment Tax Assessment Total Assessment is a certain percentage of the fair market value that is determined by local assessors to be the total taxable value of land and additions on the property. | Land | Improvement |
|---|---|---|---|---|
| 2024 | $4,181 | $49,090 | $15,683 | $33,407 |
| 2023 | $4,181 | $49,090 | $6,817 | $42,273 |
| 2022 | $3,697 | $41,420 | $3,694 | $37,726 |
| 2021 | $3,685 | $41,420 | $3,694 | $37,726 |
| 2020 | $3,006 | $36,214 | $3,694 | $32,520 |
| 2019 | $2,944 | $36,214 | $3,694 | $32,520 |
| 2018 | $845,030 | $32,399 | $3,694 | $28,705 |
| 2017 | $2,579 | $32,399 | $3,694 | $28,705 |
| 2016 | $2,555 | $31,920 | $3,694 | $28,226 |
| 2014 | $2,440 | $30,391 | $3,694 | $26,697 |
Agents Affiliated with this Home
-
Kevin Hao
K
Seller's Agent in 2024
Kevin Hao
KW KANSAS CITY METRO
(913) 486-3592
2 in this area
63 Total Sales
-
Gayle Flick
G
Buyer's Agent in 2024
Gayle Flick
Compass Realty Group
(816) 280-2773
1 in this area
57 Total Sales
-
Amy Hiles
A
Seller's Agent in 2019
Amy Hiles
ReeceNichols - Country Club Plaza
(816) 377-4106
2 in this area
75 Total Sales
-
Katie Heschmeyer

Seller's Agent in 2013
Katie Heschmeyer
ReeceNichols - Country Club Plaza
(816) 810-6456
4 in this area
68 Total Sales
-
B
Buyer's Agent in 2013
Bob Smalley
BHG Kansas City Homes
Map
Source: Heartland MLS
MLS Number: 1833103
APN: 30-524-07-03-00-0-00-000
- 4550 Warwick Blvd Unit 210-211
- 4550 Warwick Blvd Unit 710
- 4550 Warwick Blvd Unit 1205
- 4550 Warwick Blvd Unit 309
- 4550 Warwick Blvd Unit 106
- 309 Emanuel Cleaver II Blvd Unit 504
- 309 Emanuel Cleaver II Blvd Unit 704
- 4579 Walnut St
- 4567 Walnut St
- 4583 Walnut St Unit 6
- 4525 Kenwood Ave
- 4520 Holmes St
- 4545 Wornall Rd Unit 208
- 4545 Wornall Rd Unit 1210
- 4545 Wornall Rd
- 4545 Wornall Rd Unit 102
- 4545 Wornall Rd Unit 602
- 514 E 44th St Unit 300
- 4508 Mill Creek Pkwy Unit 4S
- 4322 Rockhill Rd
