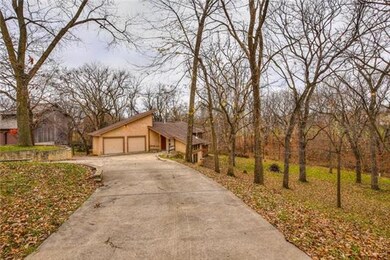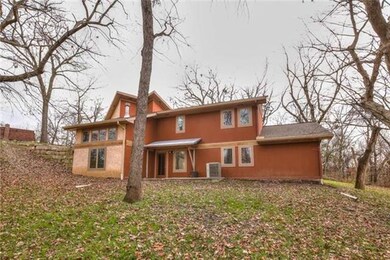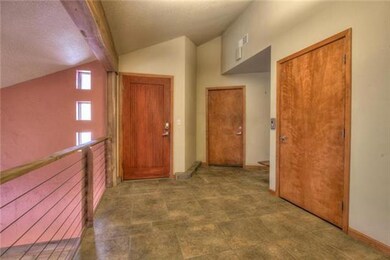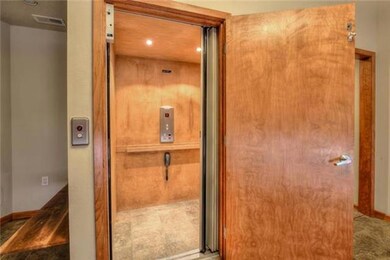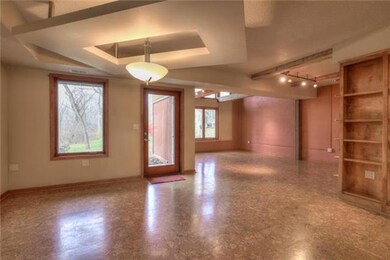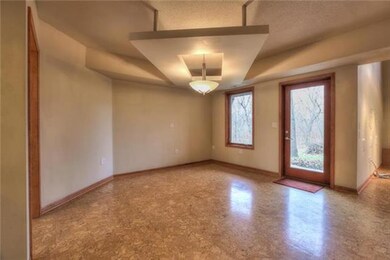
4618 Woodstock St Shawnee, KS 66218
Estimated Value: $430,000 - $518,000
Highlights
- Custom Closet System
- Contemporary Architecture
- Main Floor Bedroom
- Riverview Elementary School Rated A
- Vaulted Ceiling
- Sun or Florida Room
About This Home
As of February 2017Looking for something just a little different?! This custom contemporary is situated on a well treed & private 1/2 acre lot and features generously sized rooms, dramatic design elements, handicapped accessibility (w/elevator!) and is priced nearly $100K BELOW ORIGINAL CONSTRUCTION COSTS! Energy efficiency is very high and the home was featured on the Heartland Sustainable Homes Tour after being built in 2006. Huge custom kitchen w/computer nook, warm cork flooring in main living area, Pella windows & huge Sun Room! There is about 2200sf of heated living area (per owner) not including the 350sf +/- passive solar Sun Room, which could be a great exercise room, hot tub room or possible rec room! Lots of built-ins throughout, 36" wide walk-in master shower, vaulted ceilings, 400 amp electric service, etc. WOW!!
Home Details
Home Type
- Single Family
Est. Annual Taxes
- $4,450
Year Built
- Built in 2005
Lot Details
- 0.53 Acre Lot
- Side Green Space
- Many Trees
Parking
- 2 Car Attached Garage
- Front Facing Garage
- Garage Door Opener
Home Design
- Contemporary Architecture
- Composition Roof
Interior Spaces
- 2,200 Sq Ft Home
- Wet Bar: Ceramic Tiles, Shower Over Tub, Carpet, Walk-In Closet(s), Built-in Features, Cathedral/Vaulted Ceiling, Shower Only, All Carpet, Granite Counters, Indirect Lighting, Pantry
- Built-In Features: Ceramic Tiles, Shower Over Tub, Carpet, Walk-In Closet(s), Built-in Features, Cathedral/Vaulted Ceiling, Shower Only, All Carpet, Granite Counters, Indirect Lighting, Pantry
- Vaulted Ceiling
- Ceiling Fan: Ceramic Tiles, Shower Over Tub, Carpet, Walk-In Closet(s), Built-in Features, Cathedral/Vaulted Ceiling, Shower Only, All Carpet, Granite Counters, Indirect Lighting, Pantry
- Skylights
- Fireplace
- Thermal Windows
- Low Emissivity Windows
- Shades
- Plantation Shutters
- Drapes & Rods
- Entryway
- Family Room
- Formal Dining Room
- Workshop
- Sun or Florida Room
- Screened Porch
- Home Gym
- Laundry on lower level
Kitchen
- Gas Oven or Range
- Dishwasher
- Stainless Steel Appliances
- Granite Countertops
- Laminate Countertops
- Disposal
Flooring
- Wall to Wall Carpet
- Linoleum
- Laminate
- Stone
- Ceramic Tile
- Luxury Vinyl Plank Tile
- Luxury Vinyl Tile
Bedrooms and Bathrooms
- 3 Bedrooms
- Main Floor Bedroom
- Custom Closet System
- Cedar Closet: Ceramic Tiles, Shower Over Tub, Carpet, Walk-In Closet(s), Built-in Features, Cathedral/Vaulted Ceiling, Shower Only, All Carpet, Granite Counters, Indirect Lighting, Pantry
- Walk-In Closet: Ceramic Tiles, Shower Over Tub, Carpet, Walk-In Closet(s), Built-in Features, Cathedral/Vaulted Ceiling, Shower Only, All Carpet, Granite Counters, Indirect Lighting, Pantry
- Double Vanity
- Bathtub with Shower
Finished Basement
- Walk-Out Basement
- Basement Fills Entire Space Under The House
- Bedroom in Basement
Eco-Friendly Details
- Energy-Efficient Lighting
Schools
- Riverview Elementary School
- Mill Valley High School
Utilities
- Forced Air Heating and Cooling System
- Heating System Uses Propane
- Septic Tank
- Satellite Dish
Community Details
- Quivira Woods Subdivision, Custom Floorplan
Listing and Financial Details
- Exclusions: Per Disclosure
- Assessor Parcel Number QP56300002 0005
Ownership History
Purchase Details
Home Financials for this Owner
Home Financials are based on the most recent Mortgage that was taken out on this home.Similar Homes in Shawnee, KS
Home Values in the Area
Average Home Value in this Area
Purchase History
| Date | Buyer | Sale Price | Title Company |
|---|---|---|---|
| Starkey Jared R | -- | Continental Title |
Mortgage History
| Date | Status | Borrower | Loan Amount |
|---|---|---|---|
| Open | Starkey Jared R | $125,000 | |
| Closed | Starkey Jared K | $48,000 | |
| Previous Owner | Starkey Jared R | $225,000 |
Property History
| Date | Event | Price | Change | Sq Ft Price |
|---|---|---|---|---|
| 02/03/2017 02/03/17 | Sold | -- | -- | -- |
| 12/04/2016 12/04/16 | Pending | -- | -- | -- |
| 12/02/2016 12/02/16 | For Sale | $250,000 | -- | $114 / Sq Ft |
Tax History Compared to Growth
Tax History
| Year | Tax Paid | Tax Assessment Tax Assessment Total Assessment is a certain percentage of the fair market value that is determined by local assessors to be the total taxable value of land and additions on the property. | Land | Improvement |
|---|---|---|---|---|
| 2024 | $5,852 | $50,289 | $7,378 | $42,911 |
| 2023 | $5,656 | $48,093 | $7,378 | $40,715 |
| 2022 | $5,195 | $43,286 | $6,700 | $36,586 |
| 2021 | $4,787 | $38,341 | $6,700 | $31,641 |
| 2020 | $4,513 | $35,811 | $6,700 | $29,111 |
| 2019 | $4,454 | $34,823 | $5,670 | $29,153 |
| 2018 | $3,850 | $29,809 | $5,670 | $24,139 |
| 2017 | $3,836 | $28,981 | $5,670 | $23,311 |
| 2016 | $4,523 | $33,787 | $6,276 | $27,511 |
| 2015 | $4,341 | $31,855 | $6,262 | $25,593 |
| 2013 | -- | $29,360 | $6,262 | $23,098 |
Agents Affiliated with this Home
-
Doug Mitts

Seller's Agent in 2017
Doug Mitts
Keller Williams Realty Partner
(913) 266-5825
32 in this area
188 Total Sales
-
Tricia Gill

Buyer's Agent in 2017
Tricia Gill
KW KANSAS CITY METRO
(816) 507-0655
1 in this area
93 Total Sales
Map
Source: Heartland MLS
MLS Number: 2022461
APN: QP56300002-0005
- 4523 Woodstock St
- 21200 W 47th Terrace
- 4822 Marion St
- 0 Woodland N A Unit HMS2498806
- 5005 Millridge St
- 21817 W 49th St
- 5037 Noreston St
- 5154 Lakecrest Dr
- 4744 Chouteau St
- 22306 W 44th Terrace
- 5009 Payne St
- 5123 Payne St
- 4638 Aminda St
- 612 S 6th St
- 5167 Roundtree St
- 5405 Lakecrest Dr
- 5162 Roundtree St
- 21709 W 53rd Terrace
- 21718 W 54th St
- 5129 Roberts St
- 4618 Woodstock St
- 4610 Woodstock St
- 4626 Woodstock St
- 4619 Woodstock St
- 4611 Woodstock St
- 4632 Woodstock St
- 4530 Woodstock St
- 4628 Millbrook Ct
- 4636 Woodstock St
- 4531 Woodstock St
- 4620 Millbrook Ct
- 4611 Lakecrest Dr
- 4615 Lakecrest Dr
- 4607 Lakecrest Dr
- 4619 Lakecrest Dr
- 4603 Lakecrest Dr
- 4650 Millbrook Ct
- 4522 Woodstock St
- 4623 Lakecrest Dr
- 4537 Lakecrest Dr

