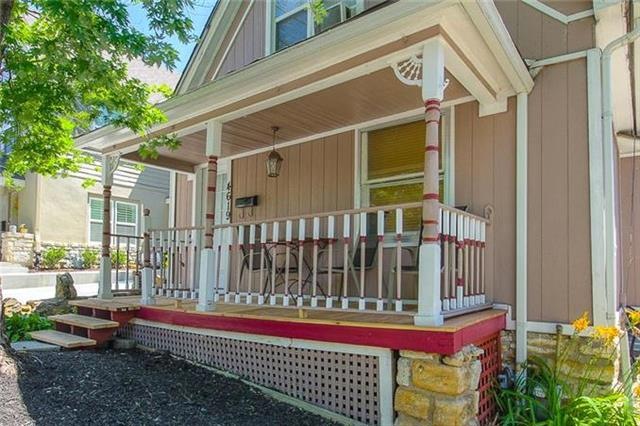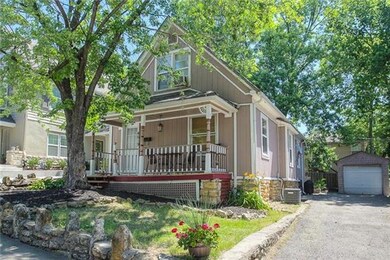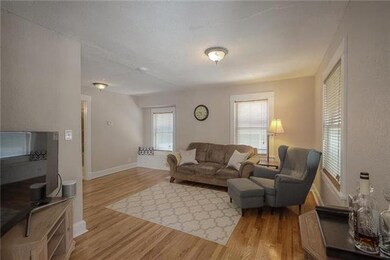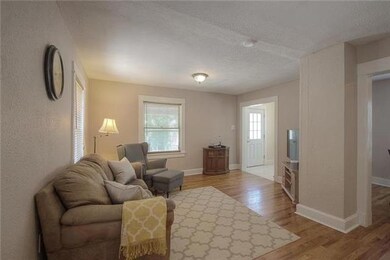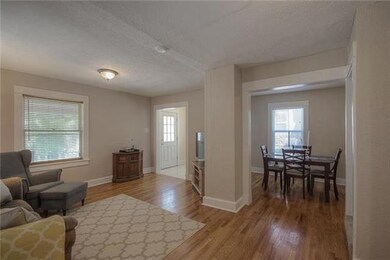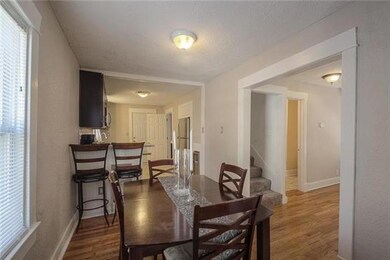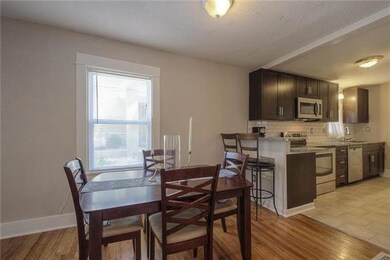
4619 Bell St Kansas City, MO 64112
West Plaza NeighborhoodHighlights
- Deck
- Traditional Architecture
- Granite Countertops
- Vaulted Ceiling
- Wood Flooring
- 3-minute walk to Westwood Park
About This Home
As of May 2025Wonderful West Plaza home with welcoming front porch, beautifully redone kitchen complete with wine fridge leads you to your deck and backyard. Formal dining room, one bedroom with laundry closet and full bath on main level with expanded attic space and second bedroom upstairs. Private drive and one car garage. Freshly painted and lovingly maintained, fantastic location! Basement access outside of home. Sellers will install NEW ROOF with acceptable offer! Post inspection repairs have been completed and the disclosures are updated. Inspections are in the supplements as well of the list of all the repairs done, including structural.
Last Agent to Sell the Property
ReeceNichols -The Village License #2013008584 Listed on: 06/28/2016

Last Buyer's Agent
ReeceNichols -The Village License #2013008584 Listed on: 06/28/2016

Home Details
Home Type
- Single Family
Est. Annual Taxes
- $1,759
Year Built
- Built in 1900
Parking
- 1 Car Detached Garage
- Front Facing Garage
Home Design
- Traditional Architecture
- Composition Roof
- Wood Siding
Interior Spaces
- Wet Bar: All Carpet, Built-in Features, All Window Coverings, Carpet, Shower Over Tub, Hardwood, Granite Counters, Kitchen Island, Natural Stone Floor, Brick Fl
- Built-In Features: All Carpet, Built-in Features, All Window Coverings, Carpet, Shower Over Tub, Hardwood, Granite Counters, Kitchen Island, Natural Stone Floor, Brick Fl
- Vaulted Ceiling
- Ceiling Fan: All Carpet, Built-in Features, All Window Coverings, Carpet, Shower Over Tub, Hardwood, Granite Counters, Kitchen Island, Natural Stone Floor, Brick Fl
- Skylights
- Fireplace
- Shades
- Plantation Shutters
- Drapes & Rods
- Formal Dining Room
- Basement
Kitchen
- Eat-In Kitchen
- Electric Oven or Range
- Dishwasher
- Stainless Steel Appliances
- Kitchen Island
- Granite Countertops
- Laminate Countertops
- Disposal
Flooring
- Wood
- Wall to Wall Carpet
- Linoleum
- Laminate
- Stone
- Ceramic Tile
- Luxury Vinyl Plank Tile
- Luxury Vinyl Tile
Bedrooms and Bathrooms
- 2 Bedrooms
- Cedar Closet: All Carpet, Built-in Features, All Window Coverings, Carpet, Shower Over Tub, Hardwood, Granite Counters, Kitchen Island, Natural Stone Floor, Brick Fl
- Walk-In Closet: All Carpet, Built-in Features, All Window Coverings, Carpet, Shower Over Tub, Hardwood, Granite Counters, Kitchen Island, Natural Stone Floor, Brick Fl
- 1 Full Bathroom
- Double Vanity
- <<tubWithShowerToken>>
Laundry
- Laundry on main level
- Washer
Outdoor Features
- Deck
- Enclosed patio or porch
Location
- City Lot
Schools
- Kansas City Elementary School
- Kansas City High School
Utilities
- Window Unit Cooling System
- Forced Air Heating and Cooling System
Community Details
- Vogle Heights Subdivision
Listing and Financial Details
- Exclusions: Bathroom fan
- Assessor Parcel Number 30-420-24-09-00-0-00-000
Ownership History
Purchase Details
Home Financials for this Owner
Home Financials are based on the most recent Mortgage that was taken out on this home.Purchase Details
Home Financials for this Owner
Home Financials are based on the most recent Mortgage that was taken out on this home.Purchase Details
Home Financials for this Owner
Home Financials are based on the most recent Mortgage that was taken out on this home.Purchase Details
Home Financials for this Owner
Home Financials are based on the most recent Mortgage that was taken out on this home.Purchase Details
Purchase Details
Purchase Details
Purchase Details
Home Financials for this Owner
Home Financials are based on the most recent Mortgage that was taken out on this home.Purchase Details
Purchase Details
Home Financials for this Owner
Home Financials are based on the most recent Mortgage that was taken out on this home.Purchase Details
Similar Homes in Kansas City, MO
Home Values in the Area
Average Home Value in this Area
Purchase History
| Date | Type | Sale Price | Title Company |
|---|---|---|---|
| Warranty Deed | -- | Mccaffree Short Title | |
| Warranty Deed | -- | Secured Title Of Kansas City | |
| Warranty Deed | -- | Platinum Title Llc | |
| Warranty Deed | -- | Missouri Secured Title | |
| Trustee Deed | $124,269 | None Available | |
| Interfamily Deed Transfer | -- | None Available | |
| Quit Claim Deed | -- | None Available | |
| Warranty Deed | -- | Ctic | |
| Warranty Deed | -- | Ctic | |
| Warranty Deed | -- | Chicago Title Co | |
| Warranty Deed | -- | -- |
Mortgage History
| Date | Status | Loan Amount | Loan Type |
|---|---|---|---|
| Previous Owner | $250,000 | Credit Line Revolving | |
| Previous Owner | $105,000 | New Conventional | |
| Previous Owner | $76,800 | Purchase Money Mortgage | |
| Previous Owner | $7,250 | Stand Alone Second | |
| Previous Owner | $94,250 | Fannie Mae Freddie Mac | |
| Previous Owner | $60,300 | Purchase Money Mortgage |
Property History
| Date | Event | Price | Change | Sq Ft Price |
|---|---|---|---|---|
| 05/07/2025 05/07/25 | Sold | -- | -- | -- |
| 04/23/2025 04/23/25 | Pending | -- | -- | -- |
| 04/18/2025 04/18/25 | For Sale | $325,000 | +75.7% | $324 / Sq Ft |
| 12/20/2024 12/20/24 | Sold | -- | -- | -- |
| 12/06/2024 12/06/24 | Pending | -- | -- | -- |
| 11/15/2024 11/15/24 | Price Changed | $185,000 | -7.5% | $208 / Sq Ft |
| 11/08/2024 11/08/24 | Price Changed | $200,000 | +2.6% | $225 / Sq Ft |
| 11/08/2024 11/08/24 | For Sale | $195,000 | +8.4% | $220 / Sq Ft |
| 09/29/2016 09/29/16 | Sold | -- | -- | -- |
| 08/18/2016 08/18/16 | Pending | -- | -- | -- |
| 06/28/2016 06/28/16 | For Sale | $179,900 | -- | $184 / Sq Ft |
Tax History Compared to Growth
Tax History
| Year | Tax Paid | Tax Assessment Tax Assessment Total Assessment is a certain percentage of the fair market value that is determined by local assessors to be the total taxable value of land and additions on the property. | Land | Improvement |
|---|---|---|---|---|
| 2024 | $2,469 | $31,289 | $4,034 | $27,255 |
| 2023 | $2,446 | $31,289 | $4,864 | $26,425 |
| 2022 | $2,141 | $26,030 | $4,555 | $21,475 |
| 2021 | $2,134 | $26,030 | $4,555 | $21,475 |
| 2020 | $2,155 | $25,954 | $4,555 | $21,399 |
| 2019 | $2,110 | $25,954 | $4,555 | $21,399 |
| 2018 | $1,798 | $22,588 | $3,964 | $18,624 |
| 2017 | $1,798 | $22,588 | $3,964 | $18,624 |
| 2016 | $1,763 | $22,022 | $4,279 | $17,743 |
| 2014 | $1,733 | $21,590 | $4,195 | $17,395 |
Agents Affiliated with this Home
-
Rick Sanford

Seller's Agent in 2025
Rick Sanford
Compass Realty Group
(913) 972-5466
2 in this area
142 Total Sales
-
Dante Passantino
D
Buyer's Agent in 2025
Dante Passantino
KW KANSAS CITY METRO
(816) 695-6296
2 in this area
21 Total Sales
-
Locate Team
L
Seller's Agent in 2024
Locate Team
Compass Realty Group
(816) 280-2773
9 in this area
197 Total Sales
-
KATHERINE GREEN
K
Seller Co-Listing Agent in 2024
KATHERINE GREEN
Compass Realty Group
(816) 520-1281
1 in this area
31 Total Sales
-
Stacy Porto Team

Seller's Agent in 2016
Stacy Porto Team
ReeceNichols -The Village
(816) 401-6514
2 in this area
411 Total Sales
Map
Source: Heartland MLS
MLS Number: 1999418
APN: 30-420-24-09-00-0-00-000
- 4603 Bell St
- 4620 Genessee St
- 4602 State Line Rd
- 4633 Wyoming St
- 4416 Wyoming St
- 4455 Eaton St
- 4731 Fairmount Ave
- 4420 Fairmount Ave
- 4540 Mercier St
- 4734 Liberty St
- 1303 W 47th St
- 2017 W 48th St
- 4526 Holly St Unit 15
- 1211 W 45th St Unit 2W
- 1207 W 45th St Unit 2W
- 4518 Holly St Unit 34
- 4518 Holly St Unit 37
- 2207 W 47th Terrace
- 4541 Holly St Unit 1
- 4516 Rainbow Blvd
