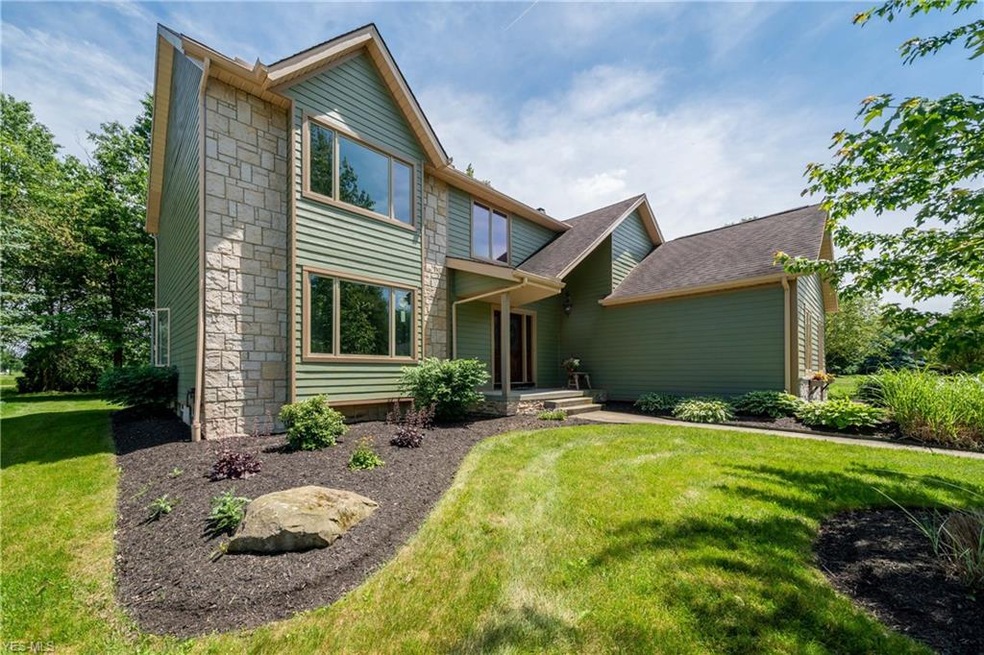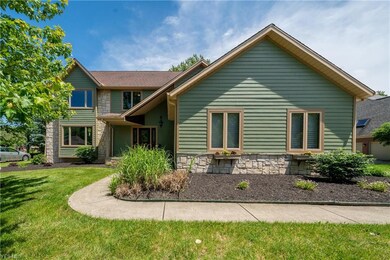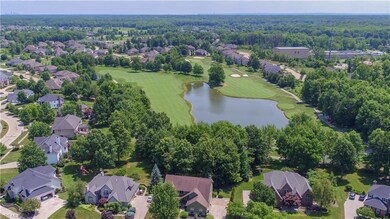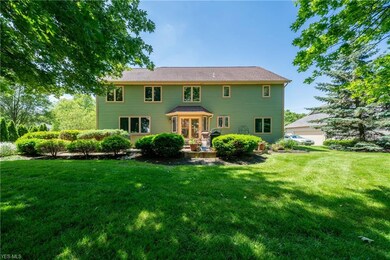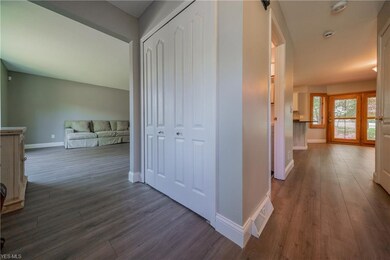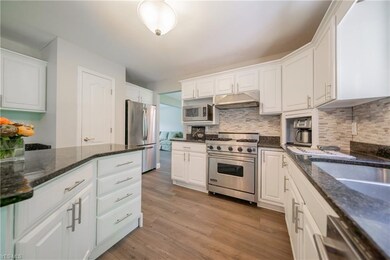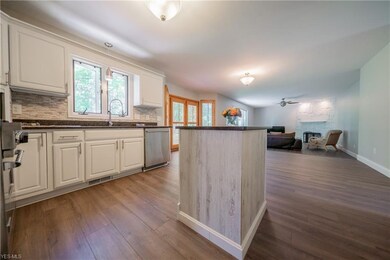
Estimated Value: $527,000 - $739,000
Highlights
- On Golf Course
- Fitness Center
- Deck
- Avon East Elementary School Rated A-
- Colonial Architecture
- 1 Fireplace
About This Home
As of September 2019This family home is on one of the largest lots in Red Tail 13th green with spectacular views of 13 and 14. Located at the end of a cul-de-sac this home is Extensively updated and has been Completely redone inside and out. Newer kitchen with all new flooring, Professionally refinished cabinetry, new half bath off the foyer and a finished basement. The kitchen features double Florida doors and shutters that lead off to the backyard and superior wooded view. Newer Tyvek, Hardy board and New Stone facade. Newer A/C, Newer Furnace, and a new hot water tank, new sump pump, recently replaced Pella windows- Newer Man Door and replaced Garage Door. New Exterior Lighting and Safety Lights. Granite in the Kitchen, newly finished Basement with Custom stone Irish Style Wine Cellar. Completely updated family bathroom. The Master Suit has New Carpet, Wood Flooring in Bedroom and Closet by Design. This home has 4 bedrooms on 2nd floor, 2 full bathrooms and 1 1/2 bathroom with Central vacuum System through out the home. This is a great home to make your own. Set up a showing today! Ask about the golf cart allowance!
Last Agent to Sell the Property
Keller Williams Citywide License #2016001300 Listed on: 06/17/2019

Home Details
Home Type
- Single Family
Est. Annual Taxes
- $6,269
Year Built
- Built in 1996
Lot Details
- 0.41 Acre Lot
- Lot Dimensions are 95.18x189.43
- On Golf Course
- Cul-De-Sac
- Street terminates at a dead end
- West Facing Home
HOA Fees
- $33 Monthly HOA Fees
Home Design
- Colonial Architecture
- Asphalt Roof
Interior Spaces
- 2-Story Property
- 1 Fireplace
Kitchen
- Built-In Oven
- Microwave
- Dishwasher
- Disposal
Bedrooms and Bathrooms
- 4 Bedrooms
Parking
- 2 Car Attached Garage
- Garage Drain
- Garage Door Opener
Outdoor Features
- Deck
- Patio
- Porch
Utilities
- Forced Air Heating and Cooling System
- Heating System Uses Gas
Listing and Financial Details
- Assessor Parcel Number 04-00-024-116-021
Community Details
Overview
- Red Tail Community
Recreation
- Golf Course Community
- Tennis Courts
- Fitness Center
- Community Pool
Ownership History
Purchase Details
Home Financials for this Owner
Home Financials are based on the most recent Mortgage that was taken out on this home.Purchase Details
Purchase Details
Similar Homes in the area
Home Values in the Area
Average Home Value in this Area
Purchase History
| Date | Buyer | Sale Price | Title Company |
|---|---|---|---|
| Miranda Joseph N | $324,500 | None Available | |
| Scully John L | $295,200 | -- | |
| Federal National Mortgage Association | $220,000 | None Available |
Mortgage History
| Date | Status | Borrower | Loan Amount |
|---|---|---|---|
| Open | Miranda Joseph N | $85,000 | |
| Open | Miranda Joseph N | $309,500 | |
| Closed | Miranda Joseph N | $308,275 | |
| Previous Owner | Gilder Kenneth J | $95,171 |
Property History
| Date | Event | Price | Change | Sq Ft Price |
|---|---|---|---|---|
| 09/12/2019 09/12/19 | Sold | $324,500 | -9.6% | $76 / Sq Ft |
| 08/08/2019 08/08/19 | Pending | -- | -- | -- |
| 07/30/2019 07/30/19 | Price Changed | $359,000 | -4.3% | $84 / Sq Ft |
| 07/12/2019 07/12/19 | Price Changed | $375,000 | -6.0% | $88 / Sq Ft |
| 06/17/2019 06/17/19 | For Sale | $399,000 | -- | $93 / Sq Ft |
Tax History Compared to Growth
Tax History
| Year | Tax Paid | Tax Assessment Tax Assessment Total Assessment is a certain percentage of the fair market value that is determined by local assessors to be the total taxable value of land and additions on the property. | Land | Improvement |
|---|---|---|---|---|
| 2024 | $8,093 | $164,640 | $45,738 | $118,902 |
| 2023 | $6,679 | $120,740 | $37,968 | $82,772 |
| 2022 | $6,616 | $120,740 | $37,968 | $82,772 |
| 2021 | $6,630 | $120,740 | $37,970 | $82,770 |
| 2020 | $6,252 | $106,850 | $33,600 | $73,250 |
| 2019 | $6,123 | $106,850 | $33,600 | $73,250 |
| 2018 | $5,674 | $106,850 | $33,600 | $73,250 |
| 2017 | $6,269 | $109,980 | $33,610 | $76,370 |
| 2016 | $6,116 | $103,310 | $33,610 | $69,700 |
| 2015 | $6,177 | $103,310 | $33,610 | $69,700 |
| 2014 | $6,441 | $103,310 | $33,610 | $69,700 |
| 2013 | $6,168 | $103,310 | $33,610 | $69,700 |
Agents Affiliated with this Home
-
Tom Kelly

Seller's Agent in 2019
Tom Kelly
Keller Williams Citywide
(216) 356-1427
114 Total Sales
-
Christopher Moscarino

Buyer's Agent in 2019
Christopher Moscarino
Keller Williams Elevate
(440) 227-2615
2 in this area
226 Total Sales
Map
Source: MLS Now
MLS Number: 4106131
APN: 04-00-024-116-021
- 33518 Silver Oak Dr
- 4454 Silver Oak Dr
- 33810 Crown Colony Dr
- 33793 Crown Colony Dr
- 4310 Royal st George Dr
- 35191 Schoolhouse Ln
- 4278 Fall Lake Dr
- 4601 Saint Joseph Way
- 4264 Saint Francis Ct
- 35217 Nikki Ave
- 33616 Saint Francis Dr
- 33601 Saint Francis Dr
- 5315 Jaycox Rd
- 5327 Jaycox Rd
- 3850 Jaycox Rd
- 33505 Lyons Gate Run
- 33520 Samuel James Ln
- 33497 Lyons Gate Run
- 5500 Cornell Ave
- 5107 Avon Belden Rd
- 4619 Bellerive Way
- 4617 Bellerive Way
- 4645 Bellerive Way
- 34461 Laurel Way
- 4673 Bellerive Way
- 4618 Bellerive Way
- 34453 Laurel Way
- 4646 Bellerive Way
- 4612 Bellerive Way
- 4684 Bellerive Way
- 34449 Laurel Way
- 4672 Bellerive Way
- 4588 Bellerive Way
- 4631 Jaycox Rd
- 4621 Jaycox Rd
- 4651 Jaycox Rd
- 34462 Laurel Way
- 34441 Laurel Way
- 4611 Jaycox Rd
- 34454 Laurel Way
