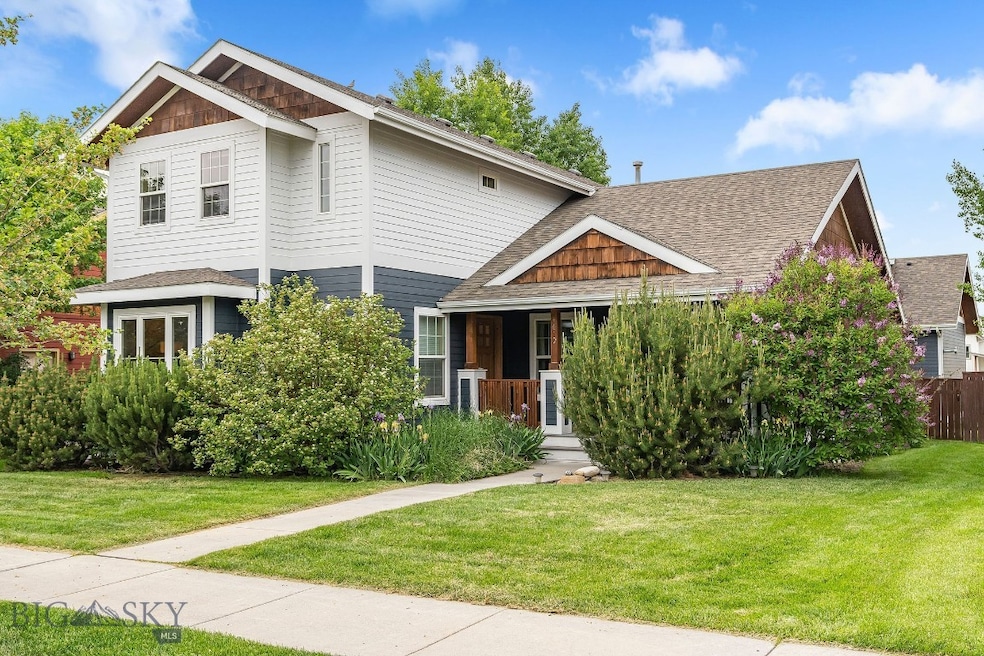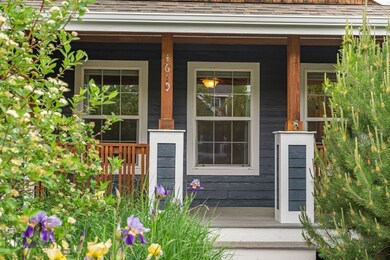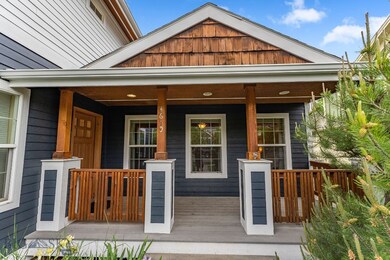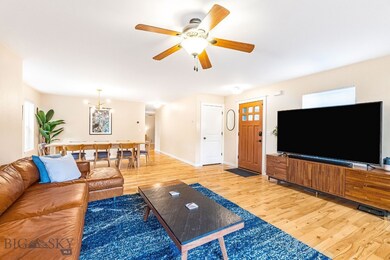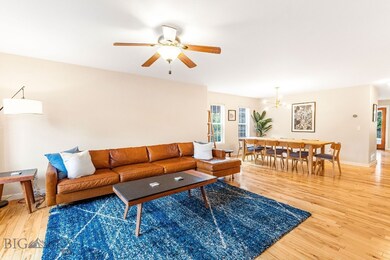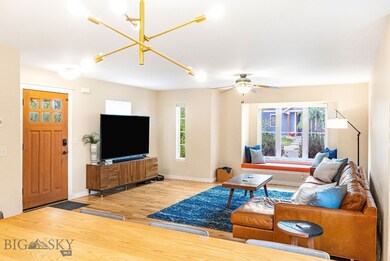4619 Cascade St Bozeman, MT 59718
Valley West NeighborhoodEstimated payment $5,569/month
Highlights
- Guest House
- Craftsman Architecture
- Wood Flooring
- Chief Joseph Middle School Rated A-
- Deck
- 4-minute walk to Valley West Park
About This Home
Welcome to 4619 Cascade Street – Comfort, Style, and Versatility in Valley West Step into this beautifully maintained 4-bedroom home with a fully equipped ADU, perfectly situated in Bozeman’s highly desirable Valley West neighborhood, surrounded by parks, playgrounds, a scenic community pond, and miles of trails. This two-story craftsman offers 2,210 sq ft of thoughtful design and inviting finishes. The main-level primary suite adds ease and functionality, while the spacious living room features a sunny window seat and warm, custom paint tones. The kitchen is both stylish and functional with rich hickory cabinets, granite countertops, an upgraded induction cooktop, and a built-in sound system, ideal for everyday living and entertaining.
Upstairs, you’ll find three additional bedrooms and a full bath, perfect for guests, kids, or a home office setup. Stay cool during Bozeman summers with central A/C, and enjoy peace of mind with a freshly painted exterior. Out back, the fenced and landscaped yard offers a peaceful retreat, and the heated, oversized two-car garage provides extra space for storage, hobbies, or gear. The detached 540 sq ft ADU above the garage is a true asset, featuring a full kitchen, washer/dryer, gas fireplace, and private entrance. Whether you rent it out, host extended family, or use it as a studio or home office, it adds unbeatable flexibility. This home checks all the boxes: smart layout, modern upgrades, and a prime location near everything Bozeman’s west side has to offer.
Home Details
Home Type
- Single Family
Est. Annual Taxes
- $7,460
Year Built
- Built in 2005
Lot Details
- 7,700 Sq Ft Lot
- Zoning described as R3 - Residential Medium Density
HOA Fees
- $53 Monthly HOA Fees
Parking
- 2 Car Detached Garage
Home Design
- Craftsman Architecture
- Shingle Roof
- Hardboard
Interior Spaces
- 2,200 Sq Ft Home
- 2-Story Property
- Fireplace
- Window Treatments
- Living Room
- Dining Room
- Crawl Space
- Laundry Room
Kitchen
- Cooktop
- Dishwasher
- Disposal
Flooring
- Wood
- Partially Carpeted
- Tile
Bedrooms and Bathrooms
- 4 Bedrooms
- Walk-In Closet
Outdoor Features
- Balcony
- Deck
- Covered Patio or Porch
Additional Homes
- Guest House
Utilities
- Forced Air Heating and Cooling System
- Heating System Uses Natural Gas
- Wall Furnace
Listing and Financial Details
- Assessor Parcel Number RGG50861
Community Details
Overview
- Valley West Subdivision
Recreation
- Community Playground
- Trails
Map
Home Values in the Area
Average Home Value in this Area
Tax History
| Year | Tax Paid | Tax Assessment Tax Assessment Total Assessment is a certain percentage of the fair market value that is determined by local assessors to be the total taxable value of land and additions on the property. | Land | Improvement |
|---|---|---|---|---|
| 2025 | $5,435 | $1,092,060 | $0 | $0 |
| 2024 | $6,966 | $1,046,504 | $0 | $0 |
| 2023 | $6,736 | $1,046,504 | $0 | $0 |
| 2022 | $4,418 | $576,133 | $0 | $0 |
| 2021 | $4,875 | $576,133 | $0 | $0 |
| 2020 | $4,457 | $521,880 | $0 | $0 |
| 2019 | $4,559 | $521,880 | $0 | $0 |
| 2018 | $4,114 | $436,320 | $0 | $0 |
| 2017 | $3,846 | $436,320 | $0 | $0 |
| 2016 | $3,544 | $375,682 | $0 | $0 |
| 2015 | $3,548 | $375,682 | $0 | $0 |
| 2014 | $3,298 | $205,544 | $0 | $0 |
Property History
| Date | Event | Price | List to Sale | Price per Sq Ft | Prior Sale |
|---|---|---|---|---|---|
| 02/05/2026 02/05/26 | Price Changed | $950,000 | -1.6% | $432 / Sq Ft | |
| 01/17/2026 01/17/26 | Price Changed | $965,000 | -3.5% | $439 / Sq Ft | |
| 09/04/2025 09/04/25 | Price Changed | $999,999 | -3.8% | $455 / Sq Ft | |
| 07/23/2025 07/23/25 | Price Changed | $1,039,000 | -4.6% | $472 / Sq Ft | |
| 06/12/2025 06/12/25 | For Sale | $1,089,000 | +16.0% | $495 / Sq Ft | |
| 04/24/2023 04/24/23 | Sold | -- | -- | -- | View Prior Sale |
| 03/17/2023 03/17/23 | Pending | -- | -- | -- | |
| 03/13/2023 03/13/23 | For Sale | $939,000 | +138.4% | $425 / Sq Ft | |
| 12/29/2014 12/29/14 | Sold | -- | -- | -- | View Prior Sale |
| 11/29/2014 11/29/14 | Pending | -- | -- | -- | |
| 11/04/2014 11/04/14 | For Sale | $393,900 | +17.6% | $178 / Sq Ft | |
| 09/17/2012 09/17/12 | Sold | -- | -- | -- | View Prior Sale |
| 08/18/2012 08/18/12 | Pending | -- | -- | -- | |
| 06/30/2012 06/30/12 | For Sale | $335,000 | -- | $152 / Sq Ft |
Purchase History
| Date | Type | Sale Price | Title Company |
|---|---|---|---|
| Warranty Deed | -- | American Land Title | |
| Warranty Deed | -- | Montana Title & Escrow | |
| Warranty Deed | -- | Stewart Title Of Bozeman | |
| Interfamily Deed Transfer | -- | Stewart Title Of Bozeman | |
| Interfamily Deed Transfer | -- | Stewart Title Of Bozeman | |
| Warranty Deed | -- | Stewart Title Of Bozeman | |
| Warranty Deed | -- | Altc |
Mortgage History
| Date | Status | Loan Amount | Loan Type |
|---|---|---|---|
| Open | $845,000 | Construction | |
| Previous Owner | $371,450 | New Conventional | |
| Previous Owner | $291,805 | Construction |
Source: Big Sky Country MLS
MLS Number: 402537
APN: 06-0798-10-2-07-51-0000
- 10 N Cottonwood Rd
- 332 N Cottonwood Rd Unit F
- TBD (Lot 2) N Cottonwood Rd
- TBD (Lot 3) N Cottonwood Rd
- TBD (Lot 5) N Cottonwood Rd
- 1811 N Cottonwood Rd
- 4468 Alexander St
- 336 N Hanley Ave
- 4665 Bembrick St Unit 2D
- 4665 Bembrick St Unit 1C
- 4635 Bembrick St Unit 1B
- 4239 W Babcock St Unit 7
- 228 S Cottonwood Rd Unit 207
- 234 Stillwater Creek Dr
- 243 N Ferguson Ave Unit 1
- 275 N Ferguson Ave Unit 3
- 4320 Glenwood Dr Unit D
- 3 Mineral Ave
- TBD Competition Dr Unit PA-1
- 4204 Ravalli St Unit 203
- 4489 Alexander St Unit ID1292384P
- 4281 W Babcock St
- 4555 Fallon St
- 5242-5290 Fallon St
- 410 Pond Lily Dr
- 5242 Fallon St Unit FL3-ID1339977P
- 5242 Fallon St Unit FL3-ID1339970P
- 5242 Fallon St Unit FL3-ID1339974P
- 5242 Fallon St Unit FL3-ID1339972P
- 4737 Sherwood Way Unit D
- 1100 Rosa Way
- 1140 Abigail Ln
- 1595 Twin Lakes Ave
- 3505 Fallon St Unit A10
- 504 Fowler Ave
- 4650 W Garfield St
- 2942 W Babcock St Unit ID1339978P
- 2942 W Babcock St Unit ID1339969P
- 2942 W Babcock St Unit ID1339966P
- 109 Meghans Way Unit ID1292394P
Ask me questions while you tour the home.
