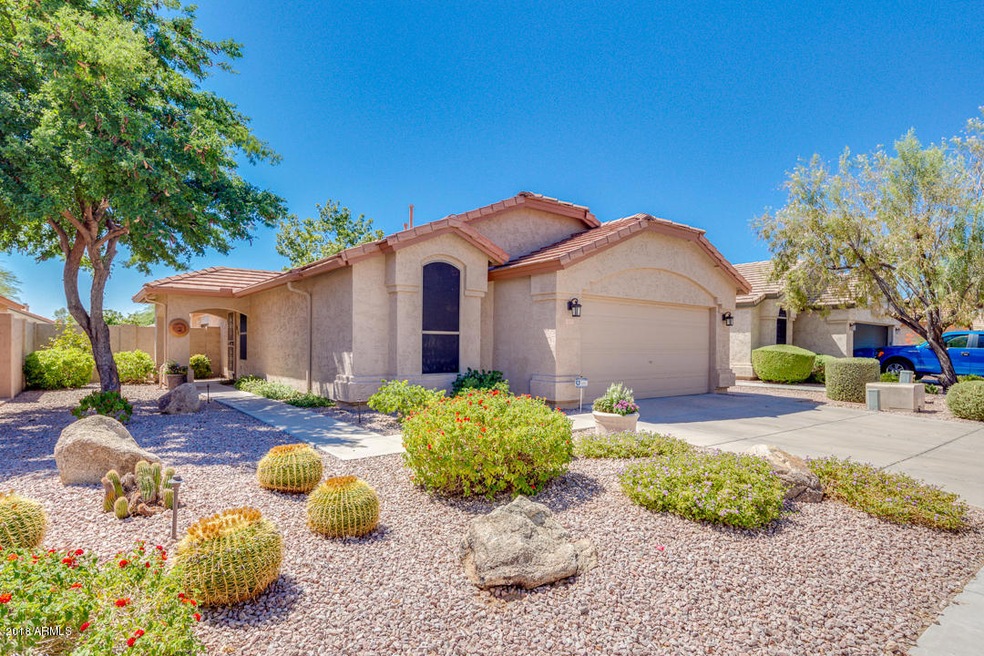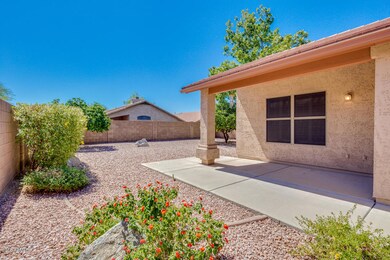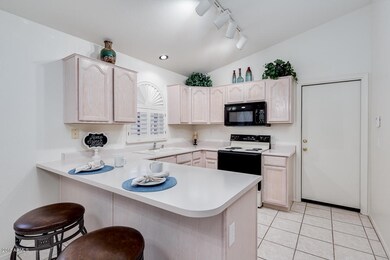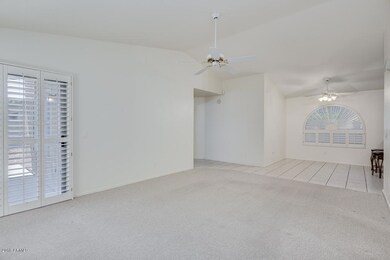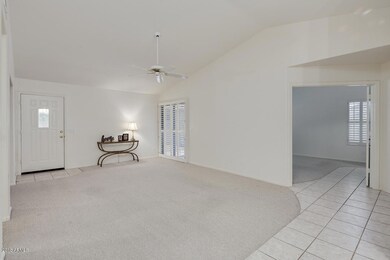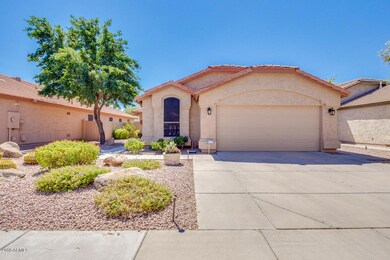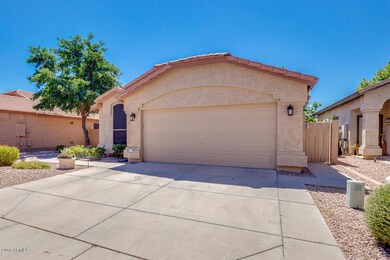
4619 E Adobe Dr Phoenix, AZ 85050
Desert Ridge NeighborhoodHighlights
- Vaulted Ceiling
- Santa Barbara Architecture
- 2 Car Direct Access Garage
- Desert Trails Elementary School Rated A
- Covered patio or porch
- Eat-In Kitchen
About This Home
As of October 2018Delightful property in Phoenix's Desert Ridge! Third bedroom has been converted into a den with removable built in cabinets.This fantastic home is move-in ready & features desert landscaping, garage w/attached cabinets, and charming curb appeal. This single level beauty has been well maintained! Inside you'll find vaulted ceilings, freshly cleaned carpets, plantation shutters throughout, and tile flooring in traffic areas. Ample master suite has an immaculate bath with dual vanity, separate tub & shower, and a large closet. Nice size backyard offers covered patio & gravel landscaping w/low water plants perfect for relaxing. No 2-stories near for privacy! Close proximity to Community Park and schools! Must see!
Last Agent to Sell the Property
Graystone Realty License #SA521695000 Listed on: 09/14/2018
Home Details
Home Type
- Single Family
Est. Annual Taxes
- $1,975
Year Built
- Built in 1996
Lot Details
- 5,716 Sq Ft Lot
- Desert faces the front and back of the property
- Block Wall Fence
HOA Fees
- $31 Monthly HOA Fees
Parking
- 2 Car Direct Access Garage
- Garage Door Opener
Home Design
- Santa Barbara Architecture
- Wood Frame Construction
- Tile Roof
- Stucco
Interior Spaces
- 1,289 Sq Ft Home
- 1-Story Property
- Vaulted Ceiling
- Ceiling Fan
- Solar Screens
- Washer and Dryer Hookup
Kitchen
- Eat-In Kitchen
- Breakfast Bar
- Built-In Microwave
Flooring
- Carpet
- Tile
Bedrooms and Bathrooms
- 3 Bedrooms
- Primary Bathroom is a Full Bathroom
- 2 Bathrooms
- Dual Vanity Sinks in Primary Bathroom
- Bathtub With Separate Shower Stall
Schools
- Desert Trails Elementary School
- Explorer Middle School
- Pinnacle High School
Utilities
- Central Air
- Heating Available
- High Speed Internet
- Cable TV Available
Additional Features
- No Interior Steps
- Covered patio or porch
Listing and Financial Details
- Tax Lot 297
- Assessor Parcel Number 212-32-534
Community Details
Overview
- Association fees include ground maintenance
- Desert Ridge Ca Association, Phone Number (480) 551-4300
- Built by Continental Homes
- Desert Ridge Parcel 7.4 Subdivision
Recreation
- Bike Trail
Ownership History
Purchase Details
Purchase Details
Home Financials for this Owner
Home Financials are based on the most recent Mortgage that was taken out on this home.Purchase Details
Home Financials for this Owner
Home Financials are based on the most recent Mortgage that was taken out on this home.Purchase Details
Purchase Details
Purchase Details
Similar Homes in Phoenix, AZ
Home Values in the Area
Average Home Value in this Area
Purchase History
| Date | Type | Sale Price | Title Company |
|---|---|---|---|
| Warranty Deed | -- | None Listed On Document | |
| Warranty Deed | $315,000 | First American Title Ins Co | |
| Warranty Deed | $307,000 | First American Title Insuran | |
| Interfamily Deed Transfer | -- | -- | |
| Cash Sale Deed | $111,872 | First American Title | |
| Corporate Deed | -- | First American Title |
Mortgage History
| Date | Status | Loan Amount | Loan Type |
|---|---|---|---|
| Previous Owner | $271,500 | New Conventional | |
| Previous Owner | $250,000 | New Conventional | |
| Previous Owner | $381,900 | FHA |
Property History
| Date | Event | Price | Change | Sq Ft Price |
|---|---|---|---|---|
| 07/10/2023 07/10/23 | Rented | $2,595 | 0.0% | -- |
| 06/13/2023 06/13/23 | Under Contract | -- | -- | -- |
| 06/12/2023 06/12/23 | For Rent | $2,595 | 0.0% | -- |
| 10/17/2018 10/17/18 | Sold | $307,000 | -5.5% | $238 / Sq Ft |
| 10/17/2018 10/17/18 | Price Changed | $325,000 | 0.0% | $252 / Sq Ft |
| 10/05/2018 10/05/18 | Pending | -- | -- | -- |
| 09/14/2018 09/14/18 | For Sale | $325,000 | -- | $252 / Sq Ft |
Tax History Compared to Growth
Tax History
| Year | Tax Paid | Tax Assessment Tax Assessment Total Assessment is a certain percentage of the fair market value that is determined by local assessors to be the total taxable value of land and additions on the property. | Land | Improvement |
|---|---|---|---|---|
| 2025 | $2,231 | $26,647 | -- | -- |
| 2024 | $2,197 | $25,378 | -- | -- |
| 2023 | $2,197 | $36,430 | $7,280 | $29,150 |
| 2022 | $2,176 | $28,370 | $5,670 | $22,700 |
| 2021 | $2,212 | $26,170 | $5,230 | $20,940 |
| 2020 | $2,137 | $24,730 | $4,940 | $19,790 |
| 2019 | $2,502 | $23,410 | $4,680 | $18,730 |
| 2018 | $2,068 | $22,310 | $4,460 | $17,850 |
| 2017 | $1,975 | $21,500 | $4,300 | $17,200 |
| 2016 | $1,944 | $21,080 | $4,210 | $16,870 |
| 2015 | $1,803 | $19,530 | $3,900 | $15,630 |
Agents Affiliated with this Home
-

Seller's Agent in 2023
Ryan Boyd
RE/MAX
(480) 540-5622
62 Total Sales
-
S
Buyer's Agent in 2023
Shawna Scheinerman
My Home Group
(480) 247-7577
18 Total Sales
-

Seller's Agent in 2018
Danielle Dror
Graystone Realty
(602) 403-1938
105 Total Sales
-
S
Seller Co-Listing Agent in 2018
Samantha O'Donnell
Graystone Realty
(623) 236-1414
23 Total Sales
Map
Source: Arizona Regional Multiple Listing Service (ARMLS)
MLS Number: 5820143
APN: 212-32-534
- 21665 N 47th Place
- 4511 E Kirkland Rd
- 22026 N 44th Place
- 22232 N 48th St
- 4704 E Melinda Ln
- 4632 E Melinda Ln
- 22236 N 48th St
- 4834 E Robin Ln
- 4409 E Kirkland Rd
- 21640 N 48th St
- 21632 N 48th St
- 21621 N 48th Place
- 4338 E Hamblin Dr
- 4635 E Patrick Ln
- 5014 E Kirkland Rd
- 22432 N 48th St
- 22436 N 48th St
- 4350 E Gatewood Dr
- 4506 E Lone Cactus Dr
- 4843 E Estevan Rd
