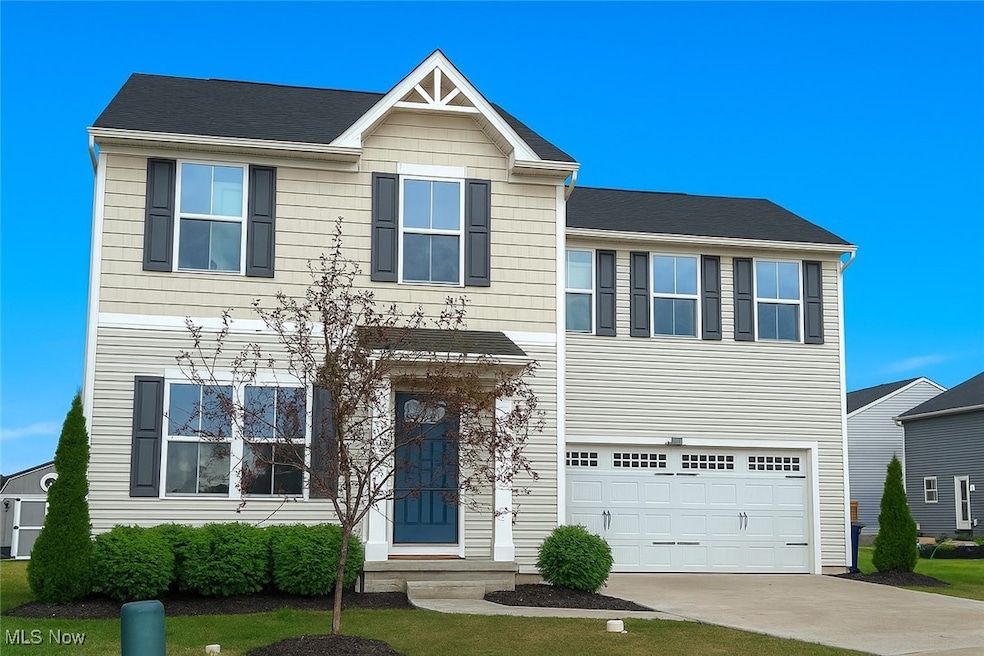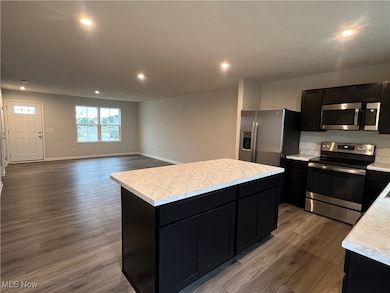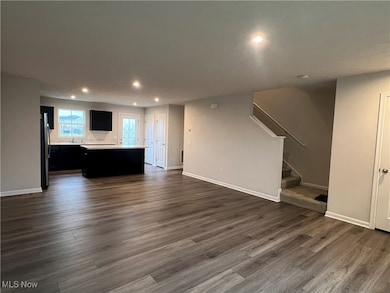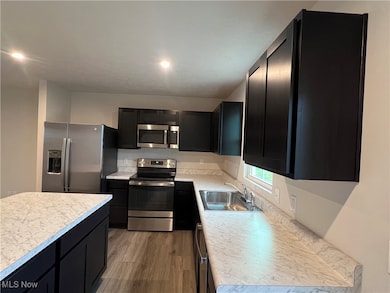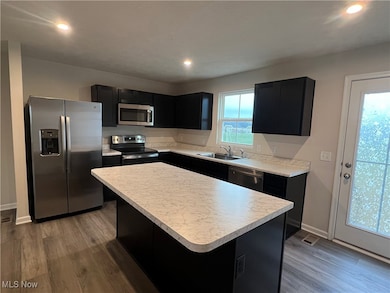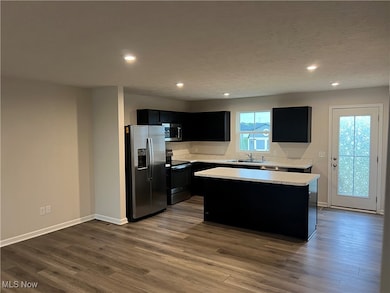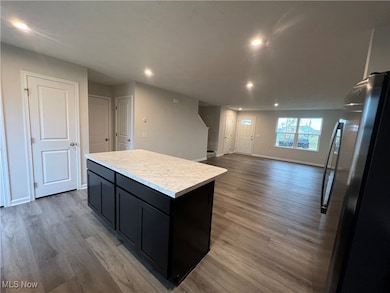4619 Erhart Dr Lorain, OH 44053
Highlights
- Open Floorplan
- 2 Car Attached Garage
- Walk-In Closet
- Colonial Architecture
- Eat-In Kitchen
- Recessed Lighting
About This Home
Welcome to Crossings at Martins Run in Lorain. This former model home has 4 beds, 2.1 bathrooms and is like new built in 2022,.
It offers an open floorplan and an eat in kitchen with a center island and stainless steel appliances, All the bedrooms are on the second floor with the highly desirable upper floor laundry room. The owners suite has a ensuite bath with a double vanity.
This rental option also has a full unfinished basement and a 2 car attached garage. Up to 2 pets will be considered on a case by case basis with a non-refundable pet deposit. This beautiful home is located near Lake Erie, with parks, shopping, restaurants and entertainment hot spots nearby. This home is in the highly sought after Amherst school district.
Listing Agent
Howard Hanna Brokerage Email: TeresaWhitham@HowardHanna.com, 440-263-0504 License #2014004926 Listed on: 10/08/2025

Home Details
Home Type
- Single Family
Est. Annual Taxes
- $4,261
Year Built
- Built in 2022
Lot Details
- 6,098 Sq Ft Lot
- North Facing Home
Parking
- 2 Car Attached Garage
- Inside Entrance
- Front Facing Garage
- Garage Door Opener
Home Design
- Colonial Architecture
Interior Spaces
- 1,680 Sq Ft Home
- 2-Story Property
- Open Floorplan
- Recessed Lighting
Kitchen
- Eat-In Kitchen
- Range
- Microwave
- Dishwasher
- Kitchen Island
- Disposal
Bedrooms and Bathrooms
- 4 Bedrooms
- Walk-In Closet
- 2.5 Bathrooms
Laundry
- Laundry Room
- Dryer
- Washer
Basement
- Basement Fills Entire Space Under The House
- Sump Pump
Home Security
- Carbon Monoxide Detectors
- Fire and Smoke Detector
Utilities
- Forced Air Heating and Cooling System
- Heating System Uses Gas
Listing and Financial Details
- Tenant pays for all utilities, cable TV, electricity, gas, grounds care, internet, snow removal, sewer, trash collection, water
- The owner pays for association fees, insurance, taxes
- Assessor Parcel Number 02-02-009-101-130
Community Details
Overview
- Crossings At Martins Run Subdivision
Pet Policy
- Pets Allowed
Map
Source: MLS Now (Howard Hanna)
MLS Number: 5162639
APN: 02-02-009-101-130
- 3768 Martins Run Dr
- 3982 Courtyard Dr
- 4513 Vineyard Dr
- 3794 Freedom Place
- 3788 Freedom Place
- 3784 Freedom Place
- 3520 Magnolia Dr
- 3774 Freedom Place Unit A
- 3772 Freedom Place Unit B
- 3741 Freedom Place Unit 5-A
- 3770 Freedom Place Unit C
- 3472 Magnolia Dr
- 3924 Winger Dr
- 3940 Murdock Dr
- 2745 W Skyline Dr
- 2736 W Skyline Dr
- 3926 Woodworth Dr
- 4232 Fairbanks Ct
- 2601 W 37th St
- 4522 Lucinda Ct
- 2604 Meister Rd
- 5401 N Pointe Pkwy
- 4323 Marshall Ave
- 4809-4519 Ashland Ave
- 1906 N Leavitt Rd Unit ID1061070P
- 1203 W 44th St Unit 4
- 2829 W Erie Ave
- 1300-1320 Shaffer Dr
- 4422 Princess Anne Ct
- 1235-1331 Shaffer Dr
- 5001 Oberlin Ave Unit 2
- 1027 Tower Blvd
- 1063 W 21st St Unit Lower
- 275 Cornell Ave
- 956 S Central Dr
- 1320 W 7th St Unit 1320 Down
- 2326 Oakdale Ave
- 410 W 23rd St
- 1019 W 10th St Unit Down
- 1017 Washington Ave
