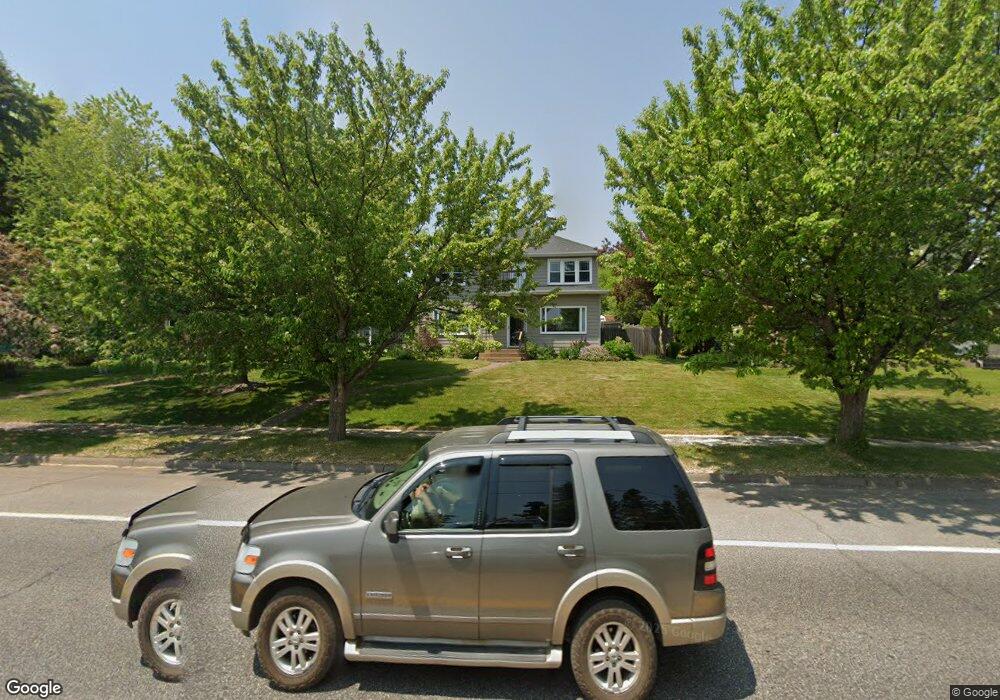
4619 London Rd Duluth, MN 55804
Lakeside-Lester Park NeighborhoodHighlights
- Wood Flooring
- Formal Dining Room
- Woodwork
- Lester Park Elementary School Rated A-
- 1 Car Attached Garage
- Bathroom on Main Level
About This Home
As of July 2013Youll be impressed by this beautifully renovated 3 bedroom, 2 bath traditional offering a perfect combination of old style charm but with all the modern conveniences. Youll love the sparkling new kitchen with maple cabinets, tiled floor, breakfast bar and stainless steel appliances. Enjoy the classic living room with hardwood floors, coved ceiling and wood burning fireplace. The formal dining room is warm and inviting. Upstairs youll find 3 bedrooms, a freshly updated bath and new carpet. Two 2nd floor decks, one offers view of Lake Superior and one in the back offers privacy. Attached heated one car garage, too. New roof, windows, gutters, exterior doors, light fixtures siding and light fixtures in 2012 -2013. Convenient green space just off the alley is designated as a city park. Appliances included. So much to appreciate. Dont miss this opportunity!
Last Agent to Sell the Property
Judy Snow
RE/MAX 1 - Duluth Listed on: 06/03/2013
Last Buyer's Agent
Jodi Olson
CENTURY 21 Gilderman
Home Details
Home Type
- Single Family
Est. Annual Taxes
- $4,070
Year Built
- 1938
Lot Details
- 6,970 Sq Ft Lot
- Lot Dimensions are 58x128
Parking
- 1 Car Attached Garage
Home Design
- Frame Construction
- Asphalt Shingled Roof
- Wood Siding
Interior Spaces
- 1,344 Sq Ft Home
- 2-Story Property
- Woodwork
- Wood Burning Fireplace
- Formal Dining Room
Kitchen
- Range
- Dishwasher
Flooring
- Wood
- Tile
Bedrooms and Bathrooms
- 3 Bedrooms
- Bathroom on Main Level
Unfinished Basement
- Basement Fills Entire Space Under The House
- Block Basement Construction
Utilities
- Forced Air Heating System
Listing and Financial Details
- Assessor Parcel Number 010 2970 00210
Ownership History
Purchase Details
Home Financials for this Owner
Home Financials are based on the most recent Mortgage that was taken out on this home.Purchase Details
Home Financials for this Owner
Home Financials are based on the most recent Mortgage that was taken out on this home.Purchase Details
Purchase Details
Home Financials for this Owner
Home Financials are based on the most recent Mortgage that was taken out on this home.Purchase Details
Purchase Details
Similar Homes in Duluth, MN
Home Values in the Area
Average Home Value in this Area
Purchase History
| Date | Type | Sale Price | Title Company |
|---|---|---|---|
| Warranty Deed | $187,781 | Data Quick | |
| Limited Warranty Deed | -- | Stewart Title | |
| Corporate Deed | -- | None Available | |
| Warranty Deed | $148,000 | Consolidated Title & Abstrac | |
| Joint Tenancy Deed | $100,000 | -- | |
| Quit Claim Deed | -- | Consolidated Title & Abstrac |
Mortgage History
| Date | Status | Loan Amount | Loan Type |
|---|---|---|---|
| Open | $150,224 | New Conventional | |
| Previous Owner | $140,000 | No Value Available |
Property History
| Date | Event | Price | Change | Sq Ft Price |
|---|---|---|---|---|
| 07/12/2013 07/12/13 | Sold | $187,781 | +4.4% | $140 / Sq Ft |
| 06/12/2013 06/12/13 | Pending | -- | -- | -- |
| 06/03/2013 06/03/13 | For Sale | $179,900 | +149.0% | $134 / Sq Ft |
| 08/24/2012 08/24/12 | Sold | $72,248 | -19.6% | $54 / Sq Ft |
| 07/27/2012 07/27/12 | Pending | -- | -- | -- |
| 03/22/2012 03/22/12 | For Sale | $89,900 | -- | $67 / Sq Ft |
Tax History Compared to Growth
Tax History
| Year | Tax Paid | Tax Assessment Tax Assessment Total Assessment is a certain percentage of the fair market value that is determined by local assessors to be the total taxable value of land and additions on the property. | Land | Improvement |
|---|---|---|---|---|
| 2023 | $4,070 | $307,300 | $39,500 | $267,800 |
| 2022 | $3,620 | $282,100 | $36,600 | $245,500 |
| 2021 | $3,548 | $233,400 | $30,300 | $203,100 |
| 2020 | $3,458 | $233,400 | $30,300 | $203,100 |
| 2019 | $3,164 | $222,700 | $28,800 | $193,900 |
| 2018 | $2,758 | $207,600 | $28,700 | $178,900 |
| 2017 | $2,488 | $195,800 | $28,700 | $167,100 |
| 2016 | $2,430 | $5,600 | $5,600 | $0 |
| 2015 | $1,861 | $158,500 | $25,300 | $133,200 |
| 2014 | $1,861 | $117,800 | $6,100 | $111,700 |
Agents Affiliated with this Home
-
J
Seller's Agent in 2013
Judy Snow
RE/MAX
-
J
Buyer's Agent in 2013
Jodi Olson
CENTURY 21 Gilderman
-
F
Seller's Agent in 2012
Frank Messina
Real Living Messina & Associates
Map
Source: REALTOR® Association of Southern Minnesota
MLS Number: 4489672
APN: 010297000210
- 4530 London Rd
- 529 N 43rd Ave E
- 4021 Gilliat St
- 4128 Gladstone St
- 4811 Pitt St
- 4106 Gladstone St
- 49xx Peabody St
- 5203 E Superior St
- 3733 London Rd Unit 15
- 3733 London Rd
- 3721 London Rd
- 4910 Otsego St
- 1224 S Ridge Rd
- 4918 Glenwood St
- 5523 London Rd
- 5614 London Rd
- 3722 E 4th St
- 5120 Juniata St
- 3401 Greysolon Place
- 3603 E 3rd St
