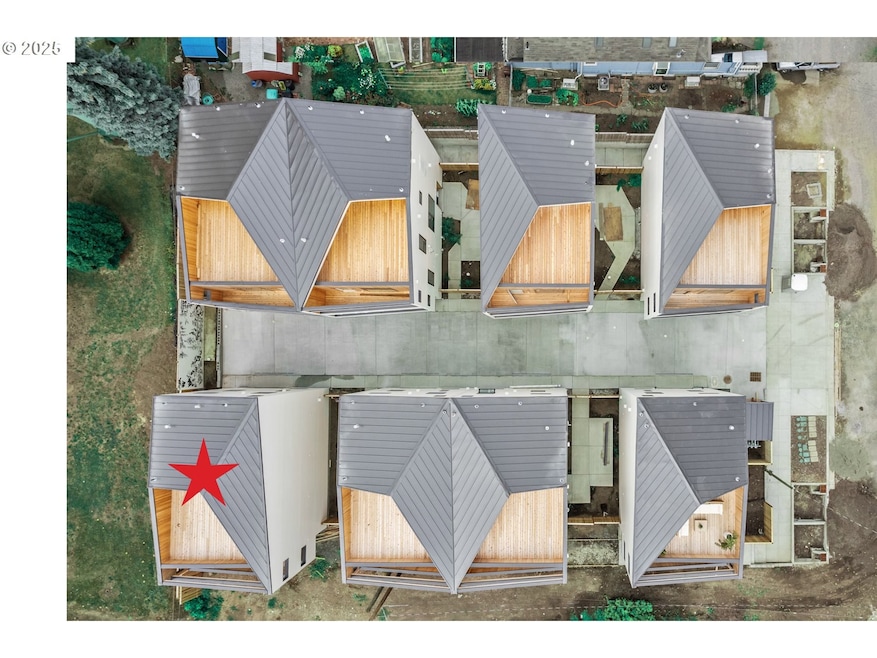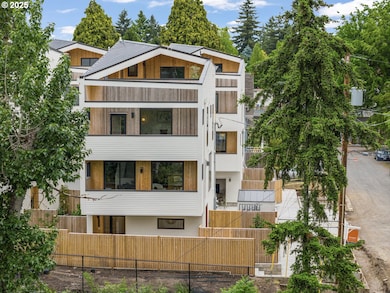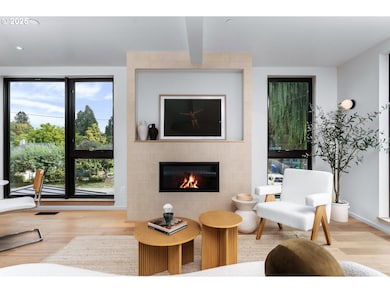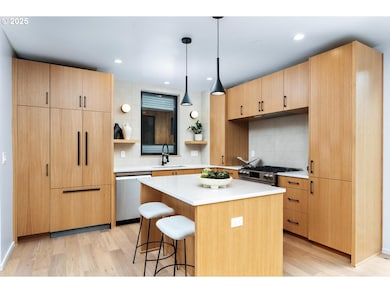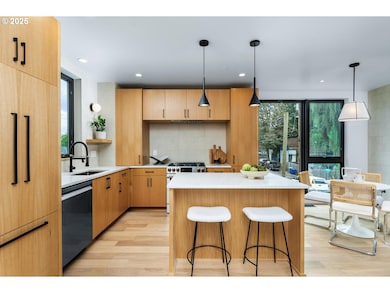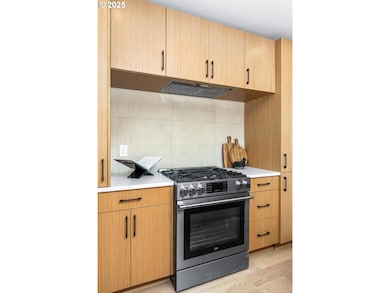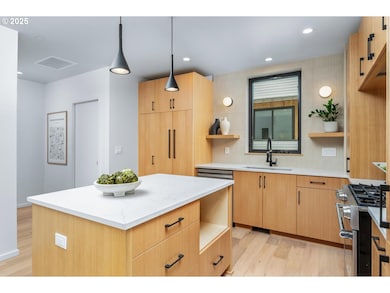4619 N Campbell Ave Portland, OR 97217
Overlook NeighborhoodEstimated payment $5,169/month
Highlights
- New Construction
- City View
- Contemporary Architecture
- Beach Elementary School Rated A-
- Covered Deck
- Wood Flooring
About This Home
The premier residence at Campbell Garden Homes — if there were a penthouse, this would be it. Tucked privately at the end of the drive, house 8 is a fully detached home in this unique, architecturally significant eight-home community. Surrounded by greenery and elevated views, this urban sanctuary layers natural textures and expansive sight-lines over clean, minimalist interiors, creating a calm that’s hard to describe with words. Oriented for maximum southern light, the home glows throughout the day. A sophisticated, professional-grade kitchen anchors the main level — perfect for entertaining or everyday living. Custom-designed outdoor spaces include a private, fenced yard, a serene balcony, and a jaw-dropping, partially covered rooftop deck that captures the sky in every direction. The elegant primary suite feels like a retreat, with built-ins, luxe finishes, posh bath, and its own private balcony. Central to everything in North Portland and surrounded by community gems like the Beach Garden and a majestic weeping willow tree, this home offers garage parking, ample storage, high-efficiency systems, and a builder warranty. Preferred lender incentives available. This is sustainable, design-forward living at its finest. Ideally located in Overlook with unbeatable proximity to Adidas, Kaiser Permanente, and Legacy Emanuel, Campbell Garden Homes also offers effortless access to the Mississippi and Williams Districts, the Pearl, downtown, and PDX. Surrounded by parks, schools, markets, and local favorites, this community is woven into the fabric of one of Portland’s most connected and vibrant neighborhoods. Seller is offering an incredibly valuable permanent rate buydown that will make this home much more affordable for qualified buyers. Call for details.
Listing Agent
Inhabit Real Estate Brokerage Email: info@inhabitre.com License #200409215 Listed on: 06/20/2025
Home Details
Home Type
- Single Family
Year Built
- Built in 2025 | New Construction
Lot Details
- Dog Run
- Fenced
- Corner Lot
- Level Lot
- Landscaped with Trees
- Private Yard
HOA Fees
- $150 Monthly HOA Fees
Parking
- 1 Car Attached Garage
- Garage Door Opener
- Off-Street Parking
Property Views
- City
- Woods
- Territorial
Home Design
- Contemporary Architecture
- Modern Architecture
- Metal Roof
- Wood Siding
- Lap Siding
- Cement Siding
- Concrete Perimeter Foundation
Interior Spaces
- 2,048 Sq Ft Home
- 4-Story Property
- High Ceiling
- Gas Fireplace
- Double Pane Windows
- Entryway
- Family Room
- Living Room
- Dining Room
- Laundry Room
Kitchen
- Built-In Oven
- Built-In Range
- Dishwasher
- Kitchen Island
- Quartz Countertops
- Tile Countertops
- Disposal
Flooring
- Wood
- Wall to Wall Carpet
- Tile
Bedrooms and Bathrooms
- 3 Bedrooms
- Dual Flush Toilets
- Soaking Tub
Accessible Home Design
- Accessibility Features
- Accessible Parking
Outdoor Features
- Covered Deck
- Patio
- Porch
Schools
- Beach Elementary School
- Ockley Green Middle School
- Jefferson High School
Utilities
- Cooling Available
- 90% Forced Air Heating System
- Heating System Uses Gas
- Heat Pump System
- Gas Water Heater
- High Speed Internet
Listing and Financial Details
- Builder Warranty
- Home warranty included in the sale of the property
- Assessor Parcel Number New Construction
Community Details
Overview
- Campbell Houses Lcc Association, Phone Number (503) 313-6476
- Overlook Subdivision
Amenities
- Common Area
Map
Home Values in the Area
Average Home Value in this Area
Property History
| Date | Event | Price | List to Sale | Price per Sq Ft |
|---|---|---|---|---|
| 06/20/2025 06/20/25 | For Sale | $799,000 | -- | $390 / Sq Ft |
Source: Regional Multiple Listing Service (RMLS)
MLS Number: 263501531
- 4625 N Campbell Ave
- 4629 N Campbell Ave
- 4607 N Campbell Ave
- 4611 N Campbell Ave
- 4225 N Colonial Ave
- 1557 N Skidmore St
- 2360 N Blandena St
- 1645 N Alberta St
- 2384 N Blandena St
- 2122 N Webster St
- 1535 N Alberta St
- 4620 N Maryland Ave
- 2021 N Sumner St
- 4515 N Montana Ave Unit 4525
- 4501 N Montana Ave Unit 4509
- 0 N Humboldt St
- 2384/2360 N Blandena St
- 2050 N Killingsworth St Unit 11
- 3970 N Interstate Ave Unit 301
- 4040 N Montana Ave Unit 4
- 1505 N Humboldt St
- 5115 N Concord Ave Unit B
- 1450 N Prescott St
- 4620 N Maryland Ave
- 1377 N Humboldt St
- 1314 N Skidmore St
- 4310 N Maryland Ave
- 1235 N Prescott St
- 1235 N Prescott St Unit ID1309834P
- 1514 N Emerson St
- 4128 N Montana Ave Unit ID1309898P
- 4128 N Montana Ave Unit ID1309853P
- 5325 N Interstate Ave
- 3970 N Interstate Ave Unit 403
- 5460 N Interstate Ave
- 1375 N Killingsworth St
- 5620 N Interstate Ave
- 1625 N Jessup St
- 4065 N Mississippi Ave Unit ID1309852P
- 3916 N Missouri Ave Unit 3916 N Missouri Ave #B
