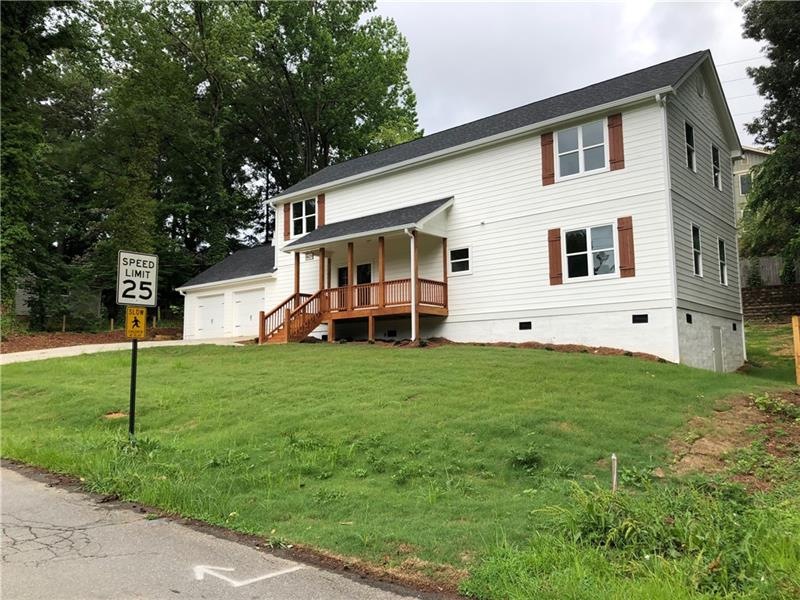
$374,900
- 4 Beds
- 3 Baths
- 2,200 Sq Ft
- 4528 Baker Grove Rd NW
- Acworth, GA
WELCOME TO GROVE PARK, a vibrant community. This residence offers 4 bedrooms & 3 bathrooms. Conveniently situated in a swim & tennis community with sidewalks ideal for exercise, the property is immaculately maintained, boasting spacious rooms and hardwood floors throughout. The freshly painted interior and exterior showcase a cozy living room with fireplace and a separate dining room. The
Fannie Lina Latham Atlanta Communities
