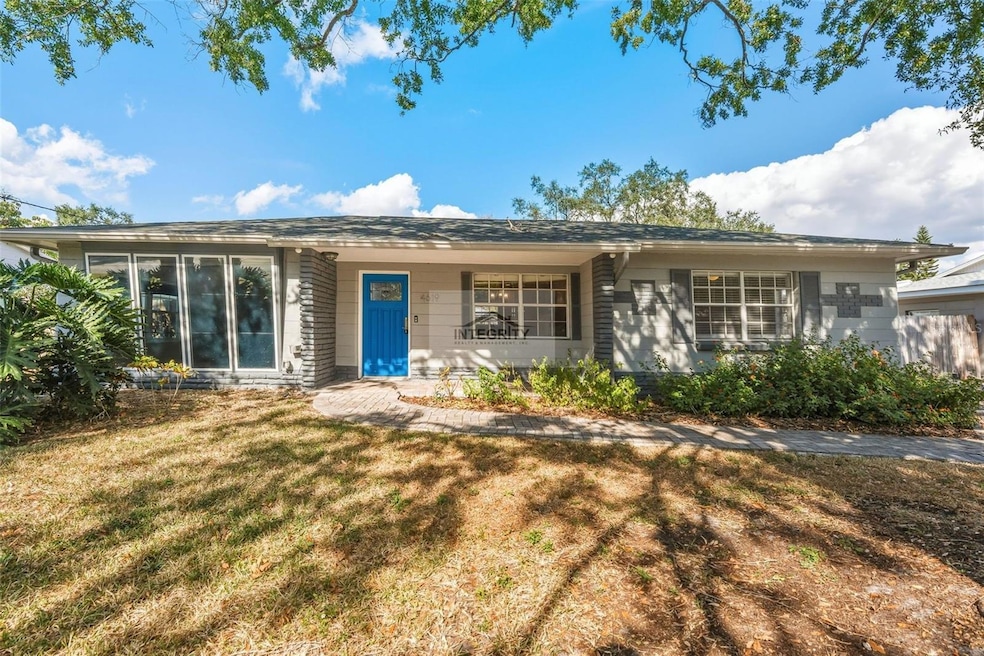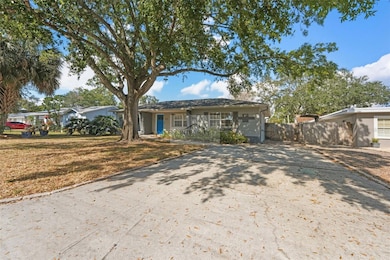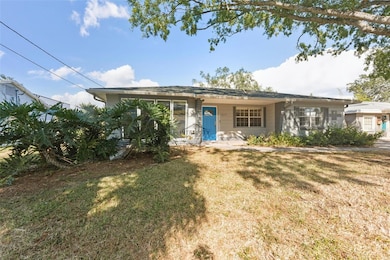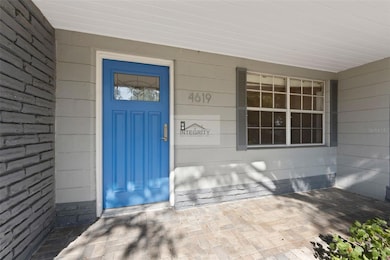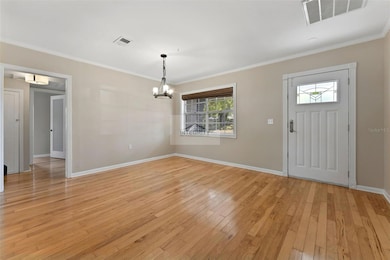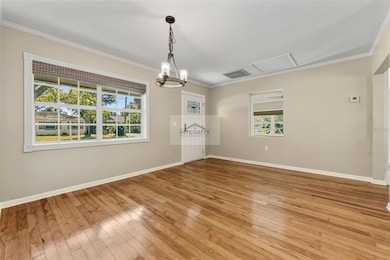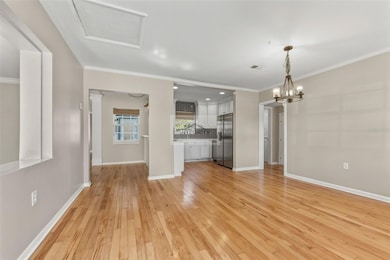4619 W Bay Villa Ave Tampa, FL 33611
Bayside West NeighborhoodHighlights
- Wood Flooring
- No HOA
- Solid Wood Cabinet
- Foothills Elementary School Rated A-
- Eat-In Kitchen
- Laundry Room
About This Home
Available for move-in 7 days after deposit has been paid. Come see this charming 3 bedroom 2 bathroom home in the South Tampa area. The home has been beautifully updated with wood flooring throughout the home. The kitchen boasts plenty of cabinet space, quartz countertops, and stainless steel appliances. The oversized laundry room provides plenty of space for all your stored belongings. Enjoy the ambiance of the backyard with the string lighting, covered hammock space, and a small area for a fire pit. Located minutes from Gandy, Bayshore, South Tampa, the Selmon Expressway, I275, the malls, and so much more. Don't waste another minute and make your appointment now to view this home! Small pets (under 35 pounds) ok with additional $350 refundable pet deposit per pet and $35 per month pet rent per pet. Professionally managed by Integrity Realty & Management. Schedule your showing online at Home is also listed for sale. Security Deposit : $3000 Application Fee: $60 Air Filter Program: $15 / month Lease Admin Fee: $200 (one-time) *Information contained in this advertisement is deemed reliable but is not guaranteed. Tenant to verify all information before entering into lease agreement. **UTILITY CONCIERGE SERVICE: Experience seamless utility setup with our complimentary concierge service, Citizen Home Solutions! Say goodbye to the hassle of contacting multiple utility providers – with just one phone call; our team will ensure all your utilities are connected for a smooth move-in process. Enjoy the convenience and peace of mind knowing that your essential services are taken care of effortlessly
Listing Agent
INTEGRITY REALTY & MNGMNT INC. Brokerage Phone: 303-847-0130 License #3326435 Listed on: 11/20/2025
Home Details
Home Type
- Single Family
Est. Annual Taxes
- $6,746
Year Built
- Built in 1953
Lot Details
- 7,210 Sq Ft Lot
- Lot Dimensions are 70x103
Interior Spaces
- 1,406 Sq Ft Home
- 1-Story Property
- Ceiling Fan
- Window Treatments
- Wood Flooring
Kitchen
- Eat-In Kitchen
- Range
- Microwave
- Dishwasher
- Solid Wood Cabinet
Bedrooms and Bathrooms
- 3 Bedrooms
- 2 Full Bathrooms
Laundry
- Laundry Room
- Dryer
- Washer
Schools
- Anderson Elementary School
- Madison Middle School
- Robinson High School
Utilities
- Central Heating and Cooling System
Listing and Financial Details
- Residential Lease
- Security Deposit $3,000
- Property Available on 11/19/25
- Tenant pays for cleaning fee, re-key fee
- The owner pays for trash collection
- 12-Month Minimum Lease Term
- $60 Application Fee
- Assessor Parcel Number A-05-30-18-3X4-000002-00015.0
Community Details
Overview
- No Home Owners Association
- Margaret Anne Sub Revi Subdivision
Pet Policy
- Pets up to 35 lbs
- Pet Deposit $350
- 2 Pets Allowed
- $35 Pet Fee
- Dogs and Cats Allowed
Map
Source: Stellar MLS
MLS Number: TB8450016
APN: A-05-30-18-3X4-000002-00015.0
- 4610 W Bay Villa Ave
- 4630 W Bay Villa Ave
- 4714 W Bay View Ave
- 3611 W Royal Palm Cir
- 3620 W Royal Palm Cir
- 3618 W Royal Palm Cir
- 4604 W Euclid Ave
- 4806 W Euclid Ave
- 4426 W Euclid Ave
- 3626 S Omar Ave
- 4718 W Kensington Ave
- 3625 S Omar Ave
- 4410 W Bay Court Ave
- 4726 W Knights Ave
- 3617 S Omar Ave
- 4822 W Bay Court Ave
- 3616 S Lightner Dr
- 4621 W El Prado Blvd
- 4813 W Flamingo Rd
- 4825 W Bay Court Ave
- 3619 S Hesperides St
- 4622 W El Prado Blvd
- 4003 S West Shore Blvd
- 4818 W Bay Villa Ave
- 4714 W Vasconia St
- 3624 S Gardenia Ave Unit A
- 3620 S Hesperides St
- 4715 W Wallcraft Ave
- 3620 S Beach Dr
- 4004 S Manhattan Ave
- 4732 W Lawn Ave
- 5004 W Leona St
- 4216 S Manhattan Ave
- 4506 W Leona St
- 3107 S Emerson St
- 4335 S Coolidge Ave
- 4604 W Lowell Ave
- 5017 W Dickens Ave
- 4020 W Euclid Ave
- 3625 E Clark Cir
