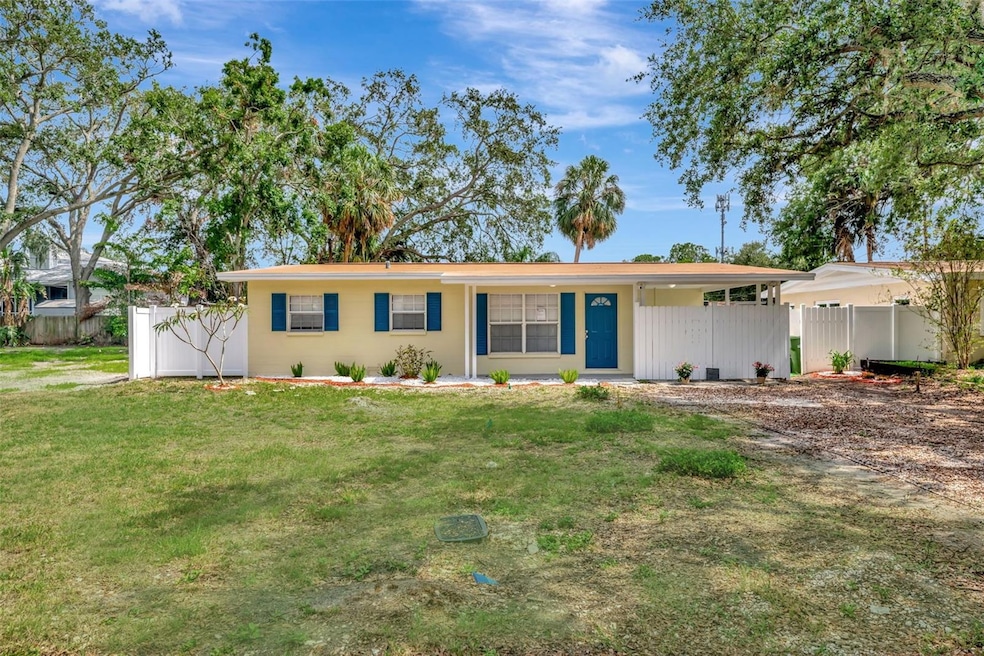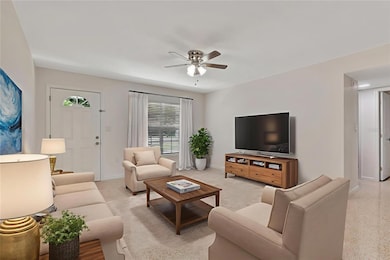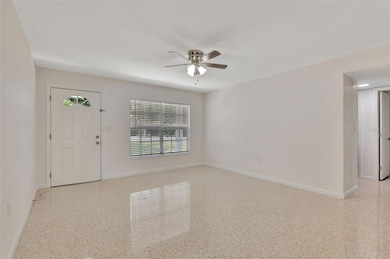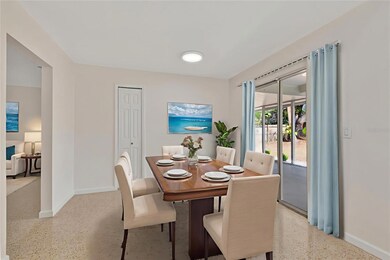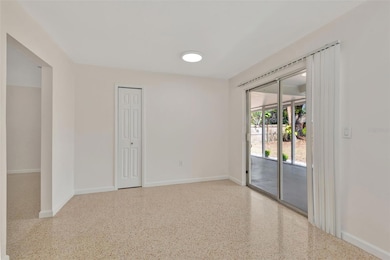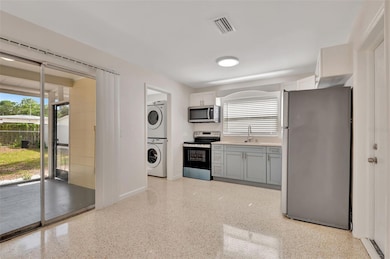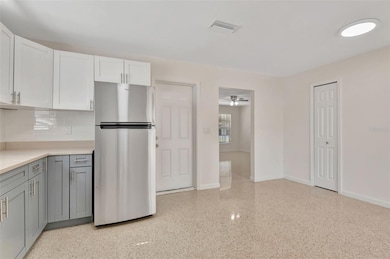4714 W Vasconia St Tampa, FL 33629
Belmar NeighborhoodHighlights
- No HOA
- Shades
- Living Room
- Mabry Elementary School Rated A
- Eat-In Kitchen
- Laundry Room
About This Home
One or more photo(s) has been virtually staged. Rental. Fully Remodeled. Move-In Ready, Short term or Long-Term. One of South Tampa’s most sought-after neighborhoods and top school district. ! This stylish, home features all-new appliances, modern finishes, and a bright, open layout. New Cabinets, appliances including washer and dryer, new water heater, new AC unit and ductwork. A MUST SEE! Situated on a 60 x 120 lot fenced in. Pets Welcome! Best of all, you’re zoned for A+ schools: Dale Mabry Elementary, Coleman Middle, and Plant High School—some of the best in Tampa. Plus, you're just minutes from parks, shopping, dining, and everything in South Tampa.
Listing Agent
RENAISSANCE REALTY GROUP Brokerage Phone: 813-598-8363 License #495917 Listed on: 08/04/2025
Home Details
Home Type
- Single Family
Est. Annual Taxes
- $7,576
Year Built
- Built in 1965
Lot Details
- 7,200 Sq Ft Lot
- Lot Dimensions are 60x120
Interior Spaces
- 1,500 Sq Ft Home
- 1-Story Property
- Partially Furnished
- Ceiling Fan
- Shades
- Living Room
- Terrazzo Flooring
- Fire and Smoke Detector
Kitchen
- Eat-In Kitchen
- Range
- Microwave
- Disposal
Bedrooms and Bathrooms
- 3 Bedrooms
- En-Suite Bathroom
- 2 Full Bathrooms
Laundry
- Laundry Room
- Dryer
- Washer
Parking
- 1 Carport Space
- Driveway
Schools
- Dale Mabry Elementary School
- Coleman Middle School
- Plant High School
Utilities
- Central Heating and Cooling System
- Electric Water Heater
- Cable TV Available
Listing and Financial Details
- Residential Lease
- Security Deposit $3,000
- Property Available on 8/4/25
- Tenant pays for cleaning fee
- The owner pays for insurance, pest control, taxes
- 6-Month Minimum Lease Term
- $49 Application Fee
- 4-Month Minimum Lease Term
- Assessor Parcel Number A-32-29-18-3TI-000000-00051.0
Community Details
Overview
- No Home Owners Association
- Bel Mar Rev Unit 1 Subdivision
Pet Policy
- Pets up to 40 lbs
- Pet Size Limit
- Pet Deposit $300
- 2 Pets Allowed
- $300 Pet Fee
- Dogs and Cats Allowed
Map
Source: Stellar MLS
MLS Number: TB8414125
APN: A-32-29-18-3TI-000000-00051.0
- 4711 W Vasconia St
- 4718 W Kensington Ave
- 4605 W Vasconia St
- 3605 S Omar Ave
- 4621 W El Prado Blvd
- 4717 W Laurel Rd
- 3306 S Omar Ave
- 3617 S Omar Ave
- 3616 S Lightner Dr
- 4907 W Spring Lake Dr
- 3626 S Omar Ave
- 3625 S Omar Ave
- 4636 W Longfellow Ave
- 4642 W Longfellow Ave
- 4806 W Euclid Ave
- 3602 S Belcher Dr
- 3611 W Royal Palm Cir
- 3613 S Gardenia Ave
- 5007 W Leona St
- 4619 W Bay Villa Ave
- 4622 W El Prado Blvd
- 5004 W Leona St
- 4619 W Bay Villa Ave
- 3624 S Gardenia Ave Unit A
- 3619 S Hesperides St
- 4818 W Bay Villa Ave
- 3620 S Beach Dr
- 4003 S West Shore Blvd
- 5017 W Dickens Ave
- 4506 W Leona St
- 3620 S Hesperides St
- 4604 W Lowell Ave
- 3107 S Emerson St
- 4004 S Manhattan Ave
- 4715 W Wallcraft Ave
- 4602 W Browning Ave
- 4634 W Sunset Blvd
- 4302 W Santiago St
- 4508 Henderson Blvd
- 2501 N Dundee St
