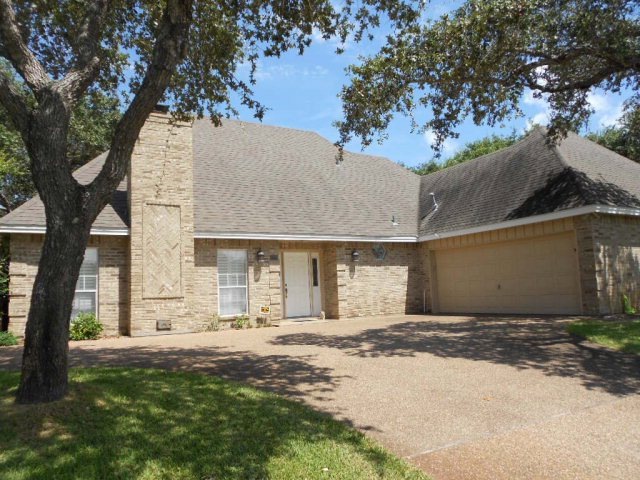
462 Augusta Dr Rockport, TX 78382
Highlights
- On Golf Course
- Traditional Architecture
- Main Floor Primary Bedroom
- Vaulted Ceiling
- Wood Flooring
- Stone Countertops
About This Home
As of February 2019The owner of this home has a stunning view of the green, fairway and pond of the 14th hole at RCC with a SE wind at the backdoor. There is a screened porch and off the second floor an open deck with an absolute best view in the area. Just right for the older or younger family as the master bedroom is down with the other 2 bedrooms up. The kitchen features granite countertops, an island and a gas cooktop. The breakfast area adjoins the kitchen with the dining area just beyond. The master bedroom is just off the kitchen and the bathroom has a new countertop with double sinks. The exterior is beautifully landscaped with a water well.
Home Details
Home Type
- Single Family
Est. Annual Taxes
- $7,465
Year Built
- Built in 1990
Lot Details
- 9,350 Sq Ft Lot
- On Golf Course
- Sprinkler System
HOA Fees
- $6 Monthly HOA Fees
Parking
- Attached Garage
Home Design
- Traditional Architecture
- Brick Veneer
- Slab Foundation
- Composition Roof
- Wood Siding
Interior Spaces
- 2,282 Sq Ft Home
- 2-Story Property
- Vaulted Ceiling
- Ceiling Fan
- Wood Burning Fireplace
- Blinds
- Family Room
- Open Floorplan
Kitchen
- Country Kitchen
- Breakfast Area or Nook
- Breakfast Bar
- Built-In Electric Oven
- Gas Cooktop
- <<builtInMicrowave>>
- Dishwasher
- Kitchen Island
- Stone Countertops
- Disposal
Flooring
- Wood
- Carpet
- Terrazzo
Bedrooms and Bathrooms
- 3 Bedrooms
- Primary Bedroom on Main
- Primary Bathroom is a Full Bathroom
Laundry
- Laundry in unit
- Sink Near Laundry
- Washer and Electric Dryer Hookup
Home Security
- Home Security System
- Fire and Smoke Detector
Outdoor Features
- Covered patio or porch
- Rain Gutters
Utilities
- Central Heating and Cooling System
- Heating System Uses Natural Gas
- Vented Exhaust Fan
- Natural Gas Connected
- Well
- Satellite Dish
- Cable TV Available
Community Details
- Rockport Country Club Subdivision
Ownership History
Purchase Details
Home Financials for this Owner
Home Financials are based on the most recent Mortgage that was taken out on this home.Purchase Details
Home Financials for this Owner
Home Financials are based on the most recent Mortgage that was taken out on this home.Purchase Details
Similar Homes in Rockport, TX
Home Values in the Area
Average Home Value in this Area
Purchase History
| Date | Type | Sale Price | Title Company |
|---|---|---|---|
| Vendors Lien | -- | None Available | |
| Vendors Lien | -- | Stewart Title | |
| Warranty Deed | -- | None Available |
Mortgage History
| Date | Status | Loan Amount | Loan Type |
|---|---|---|---|
| Open | $80,000 | Credit Line Revolving | |
| Open | $294,500 | New Conventional | |
| Previous Owner | $294,500 | New Conventional |
Property History
| Date | Event | Price | Change | Sq Ft Price |
|---|---|---|---|---|
| 02/08/2019 02/08/19 | Sold | -- | -- | -- |
| 01/01/2019 01/01/19 | Pending | -- | -- | -- |
| 10/11/2018 10/11/18 | For Sale | $319,500 | +7.2% | $140 / Sq Ft |
| 12/11/2014 12/11/14 | Sold | -- | -- | -- |
| 11/11/2014 11/11/14 | Pending | -- | -- | -- |
| 09/06/2014 09/06/14 | For Sale | $298,000 | -- | $131 / Sq Ft |
Tax History Compared to Growth
Tax History
| Year | Tax Paid | Tax Assessment Tax Assessment Total Assessment is a certain percentage of the fair market value that is determined by local assessors to be the total taxable value of land and additions on the property. | Land | Improvement |
|---|---|---|---|---|
| 2024 | $7,465 | $469,830 | $116,880 | $352,950 |
| 2023 | $7,035 | $460,540 | $119,210 | $341,330 |
| 2022 | $6,717 | $378,210 | $67,320 | $310,890 |
| 2021 | $6,096 | $323,400 | $64,050 | $259,350 |
| 2020 | $5,664 | $289,950 | $51,430 | $238,520 |
| 2019 | $5,039 | $292,700 | $51,430 | $241,270 |
| 2018 | $5,039 | $251,510 | $50,960 | $200,550 |
| 2017 | $5,395 | $267,550 | $50,960 | $216,590 |
| 2014 | -- | $271,760 | $56,100 | $215,660 |
Map
Source: Rockport Area Association of REALTORS®
MLS Number: 122815
APN: R31628
- 711 Waterwood St
- 485 Augusta Dr
- 610 Bent Tree St
- 491 Augusta Dr
- 503 Lakewood St
- 505 Spyglass St
- 422 Fairway Oaks St
- 209 Forest Hill
- 302 St Andrews Apt J -101
- 302 St Andrews Apt J -103
- 302 Saint Andrews St Unit C103
- 302 Saint Andrews St
- 302 Saint Andrews St Unit J-101
- 302 Saint Andrews St Unit J-103
- 209 Forest Hills #117
- 209 Forest Hills #214
- 209 Forest Hills #123 Unit 123
- 209 Forest Hills Unit 210
- 209 Forest Hills Unit 125
- 209 Forest Hills
