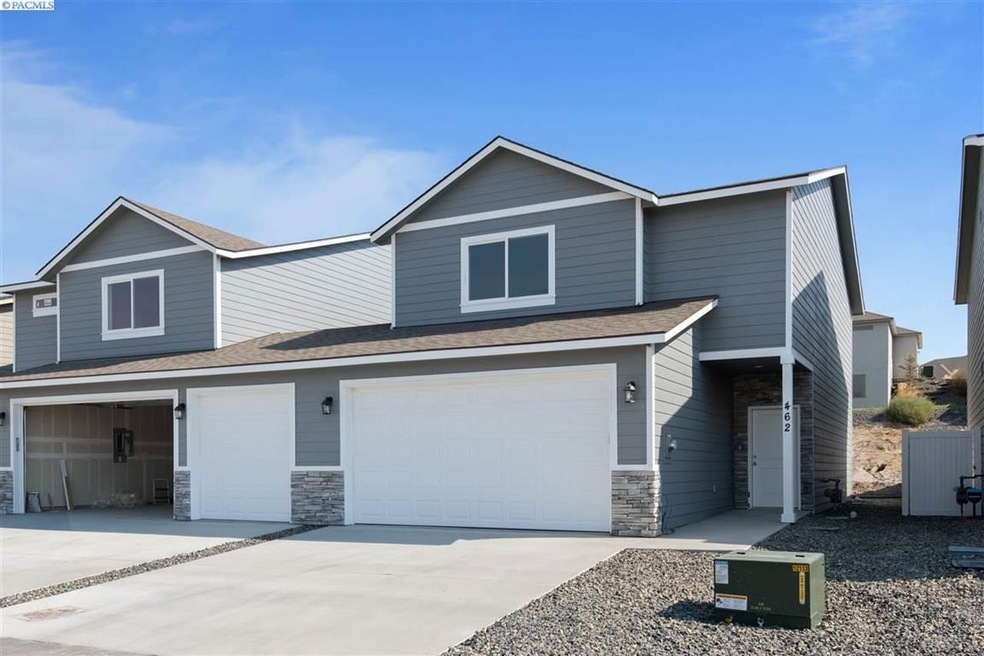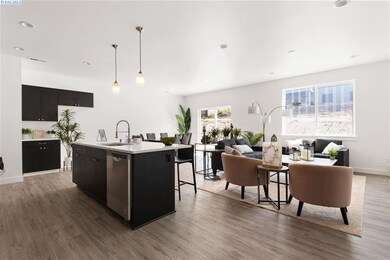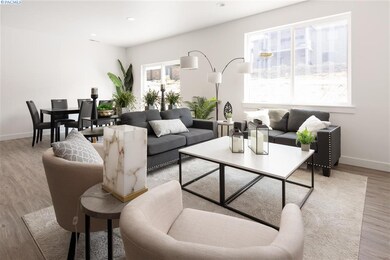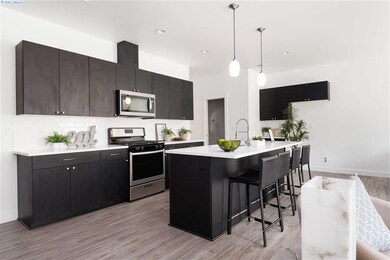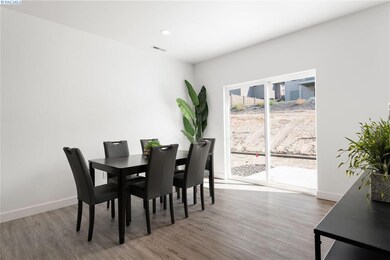
462 Bedrock Loop West Richland, WA 99353
Highlights
- New Construction
- Primary Bedroom Suite
- Granite Countertops
- Hanford High School Rated A
- Great Room
- 2 Car Attached Garage
About This Home
As of May 2025"The Merlot" by Red Mt. Construction in West Richlands newest townhome community! Wonderful views from this hillside community with great sunsets and close proximity to Red Mountain! Designed with only the garage wall connecting, no shared walls/common wall in the living space! Three plans to choose from, the Merlot is the most affordable and at 1720 sq. ft. is a great value for this wonderful location and the included finishes! Custom cabinets, quartz countertops, waterproof luxury vinyl plank flooring and more. The master bedroom takes advantage of the views to the west and has a spacious walk in closet. Low maintenance yard with grass backyards. Photos of a previously built home of this plan. Call to see today!
Last Agent to Sell the Property
Retter and Company Sotheby's License #82022 Listed on: 05/15/2020
Home Details
Home Type
- Single Family
Est. Annual Taxes
- $3,531
Year Built
- Built in 2020 | New Construction
Home Design
- Composition Shingle Roof
- Lap Siding
Interior Spaces
- 1,720 Sq Ft Home
- 2-Story Property
- Ceiling Fan
- Double Pane Windows
- Vinyl Clad Windows
- Great Room
- Combination Dining and Living Room
- Storage
- Laundry Room
- Crawl Space
- Property Views
Kitchen
- Breakfast Bar
- Oven or Range
- Microwave
- Dishwasher
- Kitchen Island
- Granite Countertops
- Disposal
Flooring
- Carpet
- Vinyl
Bedrooms and Bathrooms
- 3 Bedrooms
- Primary Bedroom Suite
- Walk-In Closet
Parking
- 2 Car Attached Garage
- Garage Door Opener
Utilities
- Central Air
- Heating Available
- Cable TV Available
Additional Features
- Open Patio
- 2,620 Sq Ft Lot
Ownership History
Purchase Details
Home Financials for this Owner
Home Financials are based on the most recent Mortgage that was taken out on this home.Purchase Details
Home Financials for this Owner
Home Financials are based on the most recent Mortgage that was taken out on this home.Purchase Details
Home Financials for this Owner
Home Financials are based on the most recent Mortgage that was taken out on this home.Similar Homes in West Richland, WA
Home Values in the Area
Average Home Value in this Area
Purchase History
| Date | Type | Sale Price | Title Company |
|---|---|---|---|
| Warranty Deed | $362,000 | Ticor Title | |
| Warranty Deed | -- | First American Title | |
| Warranty Deed | $294,900 | First American Title Ins Co |
Mortgage History
| Date | Status | Loan Amount | Loan Type |
|---|---|---|---|
| Open | $293,220 | New Conventional | |
| Previous Owner | $349,500 | VA | |
| Previous Owner | $301,682 | VA |
Property History
| Date | Event | Price | Change | Sq Ft Price |
|---|---|---|---|---|
| 05/21/2025 05/21/25 | Sold | $362,000 | -0.2% | $210 / Sq Ft |
| 04/17/2025 04/17/25 | Pending | -- | -- | -- |
| 04/15/2025 04/15/25 | For Sale | $362,750 | +3.8% | $211 / Sq Ft |
| 01/09/2023 01/09/23 | Sold | $349,500 | -0.1% | $203 / Sq Ft |
| 11/20/2022 11/20/22 | Pending | -- | -- | -- |
| 11/07/2022 11/07/22 | Price Changed | $349,950 | -0.6% | $203 / Sq Ft |
| 10/27/2022 10/27/22 | Price Changed | $351,980 | -2.2% | $205 / Sq Ft |
| 10/19/2022 10/19/22 | Price Changed | $359,980 | -1.4% | $209 / Sq Ft |
| 10/04/2022 10/04/22 | Price Changed | $364,980 | -1.3% | $212 / Sq Ft |
| 09/23/2022 09/23/22 | For Sale | $369,750 | +25.4% | $215 / Sq Ft |
| 11/05/2020 11/05/20 | Sold | $294,900 | 0.0% | $171 / Sq Ft |
| 09/18/2020 09/18/20 | Pending | -- | -- | -- |
| 09/17/2020 09/17/20 | For Sale | $294,900 | 0.0% | $171 / Sq Ft |
| 09/03/2020 09/03/20 | Pending | -- | -- | -- |
| 09/03/2020 09/03/20 | Price Changed | $294,900 | +1.7% | $171 / Sq Ft |
| 09/01/2020 09/01/20 | Price Changed | $289,900 | -1.7% | $169 / Sq Ft |
| 05/15/2020 05/15/20 | For Sale | $294,900 | -- | $171 / Sq Ft |
Tax History Compared to Growth
Tax History
| Year | Tax Paid | Tax Assessment Tax Assessment Total Assessment is a certain percentage of the fair market value that is determined by local assessors to be the total taxable value of land and additions on the property. | Land | Improvement |
|---|---|---|---|---|
| 2024 | $3,531 | $345,280 | $85,000 | $260,280 |
| 2023 | $3,531 | $331,480 | $85,000 | $246,480 |
| 2022 | $3,678 | $331,480 | $85,000 | $246,480 |
| 2021 | $3,441 | $297,950 | $85,000 | $212,950 |
| 2020 | $71 | $266,850 | $85,000 | $181,850 |
Agents Affiliated with this Home
-
Jordan Barnhill

Seller's Agent in 2025
Jordan Barnhill
Century 21-Tri-Cities
(509) 948-8254
351 Total Sales
-
Curtis Dahl

Buyer's Agent in 2025
Curtis Dahl
Kenmore
(509) 987-4544
216 Total Sales
-
Matthew Cronrath

Seller's Agent in 2023
Matthew Cronrath
Century 21-Tri-Cities
(509) 551-1647
107 Total Sales
-
Pierce McDonald

Seller Co-Listing Agent in 2023
Pierce McDonald
Century 21-Tri-Cities
(509) 491-0385
73 Total Sales
-
Alfredo Manzo

Buyer's Agent in 2023
Alfredo Manzo
Kelly Right Real Estate TC
(509) 439-3101
21 Total Sales
-
Jared Retter

Seller's Agent in 2020
Jared Retter
Retter and Company Sotheby's
(509) 528-7006
274 Total Sales
Map
Source: Pacific Regional MLS
MLS Number: 245524
APN: 101972060000015
- 474 Bedrock Loop
- 510 Bedrock Loop
- 503 Athens Dr
- 633 Belmont Blvd
- 6888 Cyprus Loop
- 7402 Grapevine Ct
- 6657 Caspian Place
- 7423 Grapevine Ct
- 7472 Grapevine Ct
- 7454 Grapevine Ct
- 7461 Grapevine Ct
- 7487 Grapevine Ct
- 7479 Grapevine Ct
- 7547 Grapevine Ct
- 6631 Collins Rd
- 7663 Grapevine Ct
- 7672 Grapevine Ct
- 7627 Grapevine Ct
- 6633 Desert View Dr
- 7606 Woodford Ln
