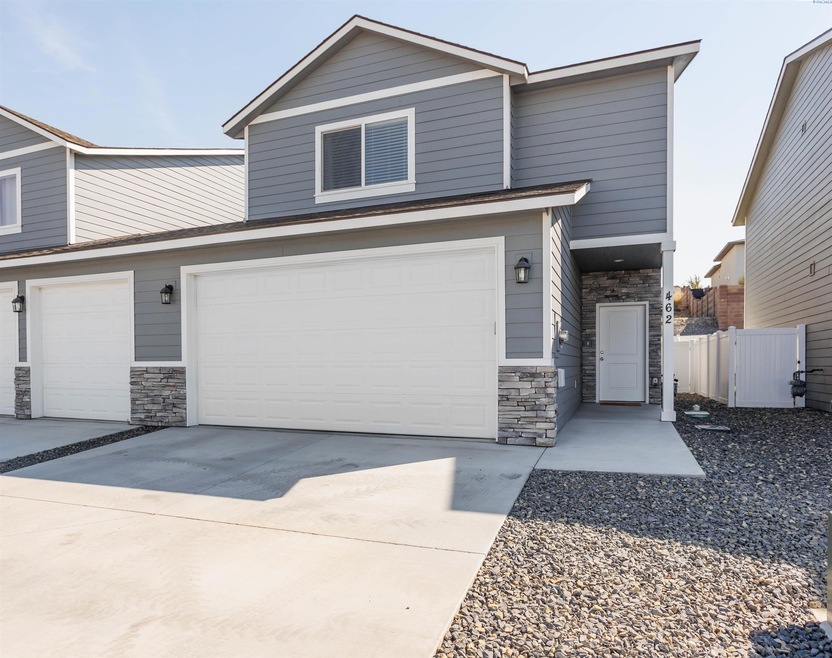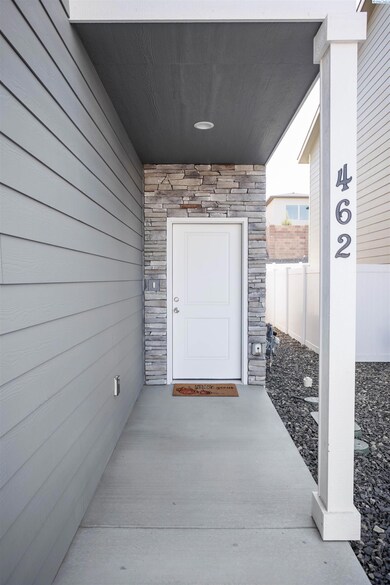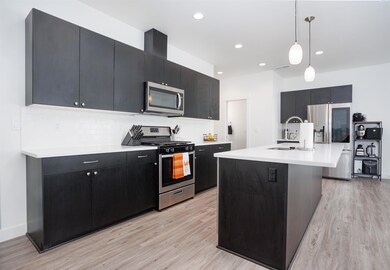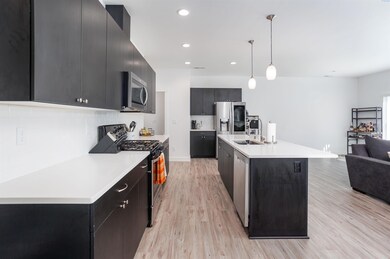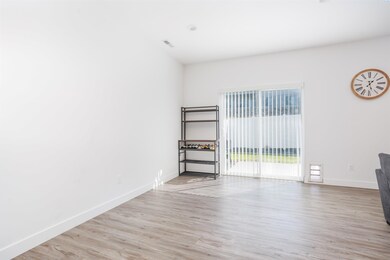
462 Bedrock Loop West Richland, WA 99353
Highlights
- 2 Car Attached Garage
- Open Patio
- Fenced
- Hanford High School Rated A
- Central Air
- Carpet
About This Home
As of May 2025MLS# 264467 Welcome home to Eagle Pointe, where you will enjoy townhome living with amazing views! This 2020 built townhome offers the convenience of a low maintenance exterior, and 1720 sq ft of interior living space. You will enjoy a well thought out floor plan that connects the garage wall with your neighbor, so no shared walls in your living spaces. This home features a beautiful kitchen with large center island/breakfast bar, pendant lighting, stainless steel appliances, custom cabinetry and quartz countertops. You will also find an open living area and dining space with slider to the patio, and beautiful laminate wood flooring. There are 3 bedrooms and 2.5 bathrooms, including a generous sized primary suite with a spacious closet, and private bath. You will enjoy an easy care yard area with patio to relax and take in the views. Located in a great West Richland neighborhood with nearby schools, parks, and easy access to amenities.
Last Agent to Sell the Property
Century 21-Tri-Cities License #92690 Listed on: 09/23/2022

Home Details
Home Type
- Single Family
Est. Annual Taxes
- $3,645
Year Built
- Built in 2020
Lot Details
- 2,614 Sq Ft Lot
- Fenced
Parking
- 2 Car Attached Garage
Home Design
- Slab Foundation
- Composition Shingle Roof
- Stucco
Interior Spaces
- 1,720 Sq Ft Home
- 2-Story Property
- Vinyl Clad Windows
Kitchen
- Oven or Range
- Dishwasher
- Disposal
Flooring
- Carpet
- Laminate
Bedrooms and Bathrooms
- 3 Bedrooms
Outdoor Features
- Open Patio
Utilities
- Central Air
- Furnace
- Cable TV Available
Ownership History
Purchase Details
Home Financials for this Owner
Home Financials are based on the most recent Mortgage that was taken out on this home.Purchase Details
Home Financials for this Owner
Home Financials are based on the most recent Mortgage that was taken out on this home.Purchase Details
Home Financials for this Owner
Home Financials are based on the most recent Mortgage that was taken out on this home.Similar Homes in West Richland, WA
Home Values in the Area
Average Home Value in this Area
Purchase History
| Date | Type | Sale Price | Title Company |
|---|---|---|---|
| Warranty Deed | $362,000 | Ticor Title | |
| Warranty Deed | -- | First American Title | |
| Warranty Deed | $294,900 | First American Title Ins Co |
Mortgage History
| Date | Status | Loan Amount | Loan Type |
|---|---|---|---|
| Open | $293,220 | New Conventional | |
| Previous Owner | $349,500 | VA | |
| Previous Owner | $301,682 | VA |
Property History
| Date | Event | Price | Change | Sq Ft Price |
|---|---|---|---|---|
| 05/21/2025 05/21/25 | Sold | $362,000 | -0.2% | $210 / Sq Ft |
| 04/17/2025 04/17/25 | Pending | -- | -- | -- |
| 04/15/2025 04/15/25 | For Sale | $362,750 | +3.8% | $211 / Sq Ft |
| 01/09/2023 01/09/23 | Sold | $349,500 | -0.1% | $203 / Sq Ft |
| 11/20/2022 11/20/22 | Pending | -- | -- | -- |
| 11/07/2022 11/07/22 | Price Changed | $349,950 | -0.6% | $203 / Sq Ft |
| 10/27/2022 10/27/22 | Price Changed | $351,980 | -2.2% | $205 / Sq Ft |
| 10/19/2022 10/19/22 | Price Changed | $359,980 | -1.4% | $209 / Sq Ft |
| 10/04/2022 10/04/22 | Price Changed | $364,980 | -1.3% | $212 / Sq Ft |
| 09/23/2022 09/23/22 | For Sale | $369,750 | +25.4% | $215 / Sq Ft |
| 11/05/2020 11/05/20 | Sold | $294,900 | 0.0% | $171 / Sq Ft |
| 09/18/2020 09/18/20 | Pending | -- | -- | -- |
| 09/17/2020 09/17/20 | For Sale | $294,900 | 0.0% | $171 / Sq Ft |
| 09/03/2020 09/03/20 | Pending | -- | -- | -- |
| 09/03/2020 09/03/20 | Price Changed | $294,900 | +1.7% | $171 / Sq Ft |
| 09/01/2020 09/01/20 | Price Changed | $289,900 | -1.7% | $169 / Sq Ft |
| 05/15/2020 05/15/20 | For Sale | $294,900 | -- | $171 / Sq Ft |
Tax History Compared to Growth
Tax History
| Year | Tax Paid | Tax Assessment Tax Assessment Total Assessment is a certain percentage of the fair market value that is determined by local assessors to be the total taxable value of land and additions on the property. | Land | Improvement |
|---|---|---|---|---|
| 2024 | $3,531 | $345,280 | $85,000 | $260,280 |
| 2023 | $3,531 | $331,480 | $85,000 | $246,480 |
| 2022 | $3,678 | $331,480 | $85,000 | $246,480 |
| 2021 | $3,441 | $297,950 | $85,000 | $212,950 |
| 2020 | $71 | $266,850 | $85,000 | $181,850 |
Agents Affiliated with this Home
-
Jordan Barnhill

Seller's Agent in 2025
Jordan Barnhill
Century 21-Tri-Cities
(509) 948-8254
357 Total Sales
-
Curtis Dahl

Buyer's Agent in 2025
Curtis Dahl
Kenmore
(509) 987-4544
214 Total Sales
-
Matthew Cronrath

Seller's Agent in 2023
Matthew Cronrath
Century 21-Tri-Cities
(509) 551-1647
106 Total Sales
-
Pierce McDonald

Seller Co-Listing Agent in 2023
Pierce McDonald
Century 21-Tri-Cities
(509) 491-0385
74 Total Sales
-
Alfredo Manzo

Buyer's Agent in 2023
Alfredo Manzo
Kelly Right Real Estate TC
(509) 439-3101
21 Total Sales
-
Jared Retter

Seller's Agent in 2020
Jared Retter
Retter and Company Sotheby's
(509) 528-7006
267 Total Sales
Map
Source: Pacific Regional MLS
MLS Number: 264467
APN: 101972060000015
- 474 Bedrock Loop
- 486 Bedrock Loop
- 540 Athens Dr
- 503 Athens Dr
- 633 Belmont Blvd
- 6888 Cyprus Loop
- 7402 Grapevine Ct
- 7423 Grapevine Ct
- 7472 Grapevine Ct
- 7454 Grapevine Ct
- 7461 Grapevine Ct
- 7487 Grapevine Ct
- 7480 Grapevine Ct
- 7479 Grapevine Ct
- 7547 Grapevine Ct
- 6631 Collins Rd
- 7559 Grapevine Ct
- 6675 Cyprus Loop
- 7663 Grapevine Ct
- 7672 Grapevine Ct
