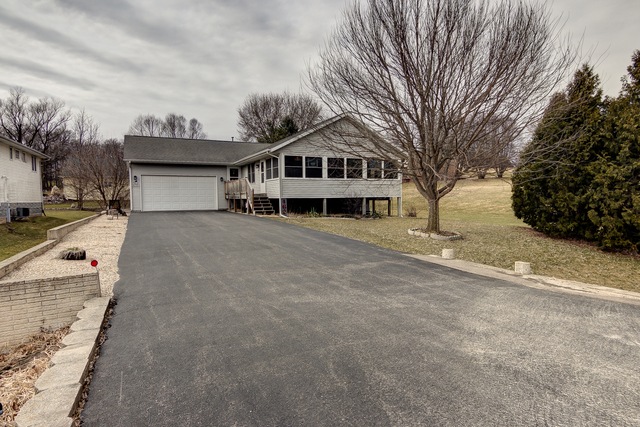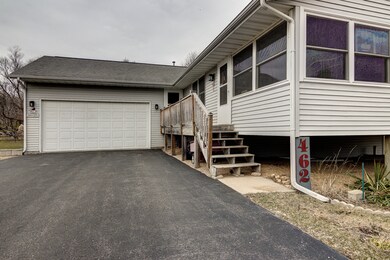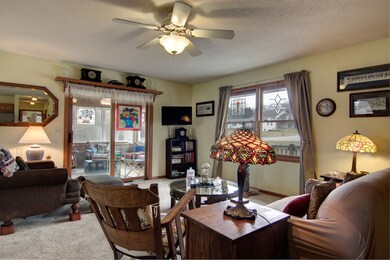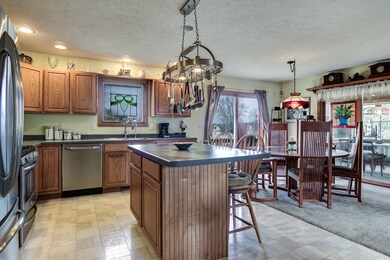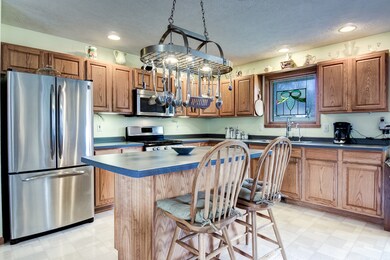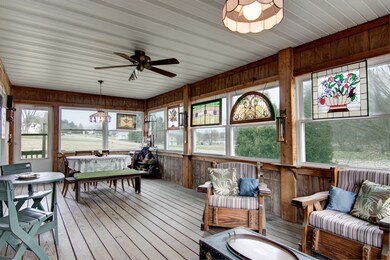
Estimated Value: $215,000 - $246,000
Highlights
- Stainless Steel Appliances
- Attached Garage
- Kitchen Island
- Enclosed patio or porch
- Breakfast Bar
- Central Air
About This Home
As of July 2018Imagine those warm summer nights in your three season deck after a long day enjoying lake fun in the sun. This can all be yours in this light, bright lake home. The open floor plan kitchen with new stainless steel appliances and great room are perfect for entertaining. Lower lever is finished with cozy family room, allowing great space for guests in the 3rd bedroom and full bath. Beautiful wood clad windows bring in the light and provide seasonal views to the lake. Oak trim throughout. NEW furnace, whole home surge protector and mitigated radon in this well maintained home. Walk to lakefront park to fish or jump on the boat. Lake Summerset, a gated, lake community in Northwest Illinois, provides amazing amenities, easy access to several local communities and excellent investment opportunities for the lake enthusiast.
Last Agent to Sell the Property
Real People Realty License #475165836 Listed on: 06/24/2017

Last Buyer's Agent
Berkshire Hathaway HomeServices Starck Real Estate License #475138599

Home Details
Home Type
- Single Family
Est. Annual Taxes
- $3,778
Year Built
- 2001
Lot Details
- 0.34
HOA Fees
- $60 per month
Parking
- Attached Garage
- Garage Is Owned
Home Design
- Vinyl Siding
Kitchen
- Breakfast Bar
- Oven or Range
- Microwave
- Dishwasher
- Stainless Steel Appliances
- Kitchen Island
- Disposal
Laundry
- Dryer
- Washer
Utilities
- Central Air
- Heating System Uses Gas
- Private Water Source
Additional Features
- Finished Basement Bathroom
- Enclosed patio or porch
Listing and Financial Details
- Senior Tax Exemptions
- Homeowner Tax Exemptions
- $2,000 Seller Concession
Ownership History
Purchase Details
Home Financials for this Owner
Home Financials are based on the most recent Mortgage that was taken out on this home.Purchase Details
Similar Homes in Davis, IL
Home Values in the Area
Average Home Value in this Area
Purchase History
| Date | Buyer | Sale Price | Title Company |
|---|---|---|---|
| Buchwald John | $133,900 | -- | |
| -- | $149,000 | -- |
Property History
| Date | Event | Price | Change | Sq Ft Price |
|---|---|---|---|---|
| 07/03/2018 07/03/18 | Sold | $133,900 | 0.0% | $91 / Sq Ft |
| 05/22/2018 05/22/18 | Pending | -- | -- | -- |
| 04/13/2018 04/13/18 | For Sale | $133,900 | 0.0% | $91 / Sq Ft |
| 02/04/2018 02/04/18 | Pending | -- | -- | -- |
| 08/09/2017 08/09/17 | Price Changed | $133,900 | -3.6% | $91 / Sq Ft |
| 06/24/2017 06/24/17 | For Sale | $138,900 | -- | $94 / Sq Ft |
Tax History Compared to Growth
Tax History
| Year | Tax Paid | Tax Assessment Tax Assessment Total Assessment is a certain percentage of the fair market value that is determined by local assessors to be the total taxable value of land and additions on the property. | Land | Improvement |
|---|---|---|---|---|
| 2023 | $3,778 | $50,944 | $1,018 | $49,926 |
| 2022 | $3,948 | $46,558 | $930 | $45,628 |
| 2021 | $3,607 | $44,746 | $894 | $43,852 |
| 2020 | $3,546 | $44,746 | $894 | $43,852 |
| 2019 | $3,647 | $46,249 | $924 | $45,325 |
| 2018 | $3,205 | $46,249 | $924 | $45,325 |
| 2017 | $2,989 | $44,929 | $924 | $44,005 |
| 2016 | $2,987 | $44,929 | $924 | $44,005 |
| 2015 | $3,046 | $44,594 | $917 | $43,677 |
| 2013 | $2,862 | $43,768 | $975 | $42,793 |
Agents Affiliated with this Home
-
Karen Pioch
K
Seller's Agent in 2018
Karen Pioch
Real People Realty
(847) 894-1563
21 Total Sales
-
Donna Njaastad

Buyer's Agent in 2018
Donna Njaastad
Berkshire Hathaway HomeServices Starck Real Estate
(224) 805-1847
14 Total Sales
Map
Source: Midwest Real Estate Data (MRED)
MLS Number: MRD09670198
APN: 15-10-01-377-025
- 472 Marstonmoor Rd
- 70 Delburne Dr
- 68 Delburne Dr
- 574 Baintree Rd
- 439 Lockwood Rd
- 23 Delburne Dr
- 22 Delburne Dr
- 362 Corkhill Ct
- 89 Lake Summerset Rd
- 2097 Lake Summerset Rd
- 376 Orleans Dr
- 170 Lake Summerset Rd
- 554 Baintree Rd
- 694 Lake Summerset Rd
- 223 Lake Summerset Rd
- 553 Baintree Rd
- 602 Knollwood Rd
- 597 Knollwood
- 962 Breckenboro Rd
- 10446 N Davis Rd
- 462 Marstonmoor Rd
- 463 Marstonmoor Rd
- 202 Lake Summerset Rd
- 464 Lockwood Ct
- 468 Lockwood Ct
- 429 Marstonmoor Rd
- 465 Lockwood Ct
- 469 Marstonmoor Rd
- 198 Lake Summerset Rd
- 461 Lockwood Rd
- 466 Lockwood Ct
- 461 Lockwood Rd
- 467 Lockwood Ct
- 197 Lake Summerset Rd
- 157 Lake Summerset Rd
- 156 Lake Summerset Rd
- 470 Marstonmoor Rd
- 460 Marstonmoor Rd
- 427 Lockwood Rd
- 155 Lake Summerset Rd
