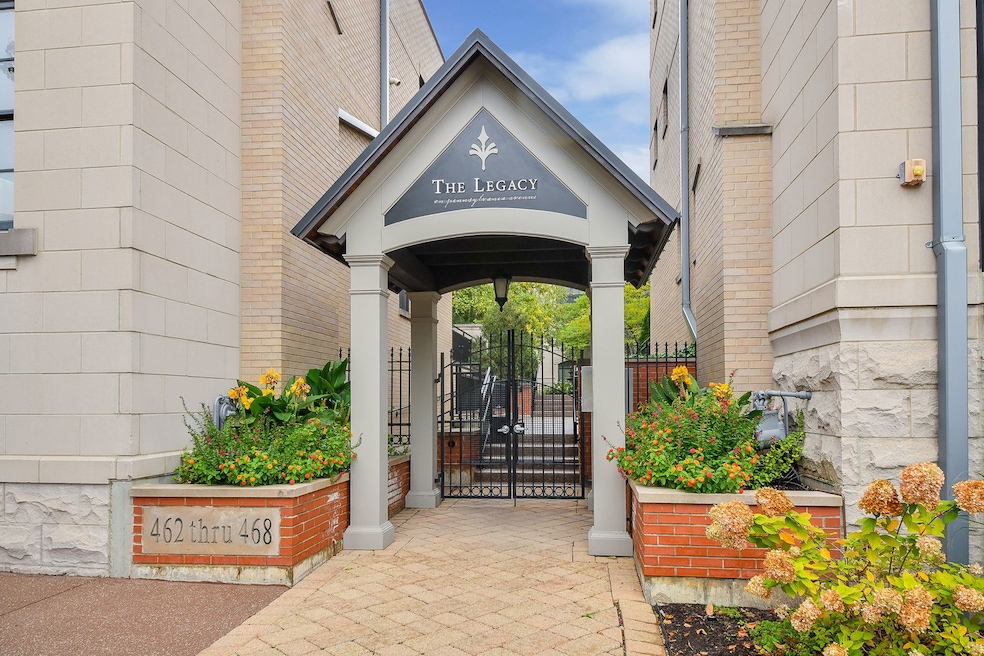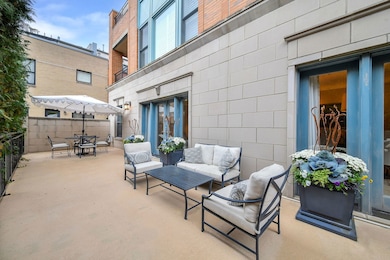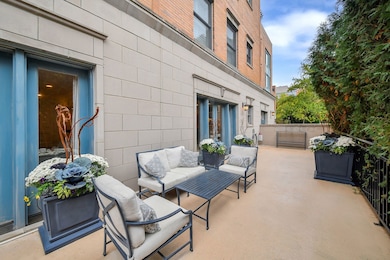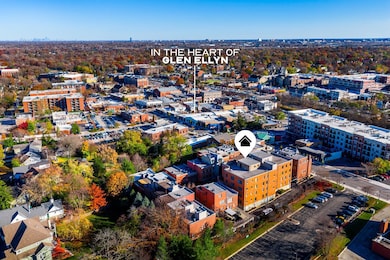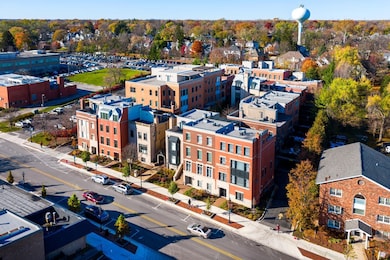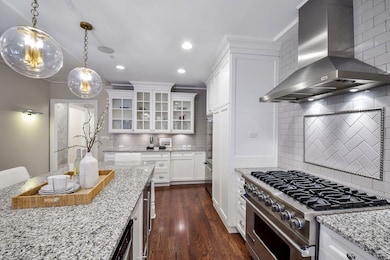462 Pennsylvania Ave Unit 1S Glen Ellyn, IL 60137
Estimated payment $10,137/month
Highlights
- Open Floorplan
- Wood Flooring
- Granite Countertops
- Forest Glen Elementary School Rated A-
- Main Floor Bedroom
- Terrace
About This Home
Experience refined living in this stunning, over 3,400 sq ft main floor condo located in the prestigious, gated community of The Legacy, in the heart of downtown Glen Ellyn. This 3-bedroom, 2.1-bath residence offers elegance, space, and sophistication, ideal for even the most discerning buyer. Step inside to discover a thoughtfully designed floor plan featuring an expansive open-concept living and dining area, perfect for entertaining. The chef's kitchen is a standout with an abundance of custom cabinetry, a large island with seating and storage, built-in microwave, and a wine fridge-ideal for hosting or everyday living. The gracious dining space flows seamlessly into the living room, anchored by a beautiful gas log fireplace. Step out onto the private terrace from both the kitchen and living room, creating a perfect indoor-outdoor lifestyle. Two versatile rooms off the main living area offer flexibility-ideal for a home office, den, or additional family space. A separate bedroom wing provides privacy and includes two bedrooms, a spacious hall bath with double sinks, walk-in shower, heated floor and marble finishes. The luxurious primary suite features a fully updated ensuite bath with a heated floor, double vanities, separate shower, walk-in spa tub, marble throughout, and a massive walk-in closet conveniently located just off the bathroom. Additional highlights include a large laundry room with sink, upper and lower cabinets, and ample storage throughout the home. Hardwoods under primary bedroom carpet. Carpet is 1 year old. Enjoy an unbeatable location just steps from shopping, dining, the Prairie Path, Glen Ellyn Library, and the Metra station-offering both convenience and charm.
Listing Agent
@properties Christie's International Real Estate License #475155189 Listed on: 12/01/2025

Property Details
Home Type
- Condominium
Est. Annual Taxes
- $18,360
Year Built
- Built in 2010
HOA Fees
- $1,265 Monthly HOA Fees
Parking
- 2 Car Garage
- Driveway
Home Design
- Entry on the 1st floor
- Brick Exterior Construction
Interior Spaces
- 3,410 Sq Ft Home
- 4-Story Property
- Open Floorplan
- Built-In Features
- Historic or Period Millwork
- Gas Log Fireplace
- Entrance Foyer
- Family Room
- Living Room with Fireplace
- Dining Room
- Home Office
- Utility Room with Study Area
Kitchen
- Range with Range Hood
- Microwave
- Dishwasher
- Wine Refrigerator
- Stainless Steel Appliances
- Granite Countertops
- Disposal
Flooring
- Wood
- Carpet
Bedrooms and Bathrooms
- 3 Bedrooms
- 3 Potential Bedrooms
- Main Floor Bedroom
- Walk-In Closet
- Dual Sinks
- Soaking Tub
- Separate Shower
Laundry
- Laundry Room
- Dryer
- Washer
Outdoor Features
- Patio
- Terrace
Schools
- Forest Glen Elementary School
- Hadley Junior High School
- Glenbard West High School
Utilities
- Central Air
- Heating System Uses Natural Gas
- Lake Michigan Water
Listing and Financial Details
- Senior Tax Exemptions
- Senior Freeze Tax Exemptions
Community Details
Overview
- Association fees include water, insurance, exterior maintenance, snow removal
- 8 Units
- The Legacy Condo Association, Phone Number (312) 781-9125
Pet Policy
- Dogs and Cats Allowed
Map
Home Values in the Area
Average Home Value in this Area
Tax History
| Year | Tax Paid | Tax Assessment Tax Assessment Total Assessment is a certain percentage of the fair market value that is determined by local assessors to be the total taxable value of land and additions on the property. | Land | Improvement |
|---|---|---|---|---|
| 2024 | $18,360 | $272,991 | $42,696 | $230,295 |
| 2023 | $17,517 | $251,280 | $39,300 | $211,980 |
| 2022 | $21,613 | $299,660 | $29,040 | $270,620 |
| 2021 | $20,787 | $292,550 | $28,350 | $264,200 |
| 2020 | $20,376 | $289,830 | $28,090 | $261,740 |
| 2019 | $19,921 | $282,180 | $27,350 | $254,830 |
| 2018 | $19,452 | $269,930 | $25,770 | $244,160 |
| 2017 | $19,266 | $259,970 | $24,820 | $235,150 |
| 2016 | $19,539 | $249,590 | $23,830 | $225,760 |
| 2015 | $19,511 | $238,110 | $22,730 | $215,380 |
| 2014 | $19,716 | $232,050 | $22,570 | $209,480 |
| 2013 | $19,194 | $232,750 | $22,640 | $210,110 |
Property History
| Date | Event | Price | List to Sale | Price per Sq Ft | Prior Sale |
|---|---|---|---|---|---|
| 12/01/2025 12/01/25 | Price Changed | $1,400,000 | 0.0% | $411 / Sq Ft | |
| 12/01/2025 12/01/25 | For Sale | $1,400,000 | +75.2% | $411 / Sq Ft | |
| 08/17/2018 08/17/18 | Sold | $799,000 | 0.0% | $242 / Sq Ft | View Prior Sale |
| 08/14/2018 08/14/18 | Off Market | $799,000 | -- | -- | |
| 08/03/2018 08/03/18 | Pending | -- | -- | -- | |
| 08/03/2018 08/03/18 | For Sale | $799,000 | +8.7% | $242 / Sq Ft | |
| 01/24/2012 01/24/12 | Sold | $735,000 | -5.1% | $240 / Sq Ft | View Prior Sale |
| 01/09/2012 01/09/12 | Pending | -- | -- | -- | |
| 09/08/2011 09/08/11 | For Sale | $774,900 | -- | $253 / Sq Ft |
Purchase History
| Date | Type | Sale Price | Title Company |
|---|---|---|---|
| Warranty Deed | $799,000 | Chicago Title Insurance Comp | |
| Warranty Deed | $735,000 | Atg | |
| Quit Claim Deed | $711,500 | Chicago Title Insurance Co |
Mortgage History
| Date | Status | Loan Amount | Loan Type |
|---|---|---|---|
| Previous Owner | $399,000 | New Conventional |
Source: Midwest Real Estate Data (MRED)
MLS Number: 12522709
APN: 05-11-338-029
- 453 Anthony St
- 451 Duane St
- 520 Anthony St Unit 520
- 530 Anthony St Unit 530
- 501 Forest Ave Unit 508
- 501 Forest Ave Unit 305
- 393 Duane St Unit 203
- 586 Crescent Blvd Unit 305
- 580 Hillside Ave
- 360 N Main St
- 441 N Park Blvd Unit 2J
- 441 N Park Blvd Unit 5K
- 445 N Park Blvd Unit 3F
- 300 Duane St Unit 3
- 460 Pennsylvania Ave Unit C
- 709 Pleasant Ave
- 230 Duane St Unit 3A
- 305 Maple St
- 508 Taylor Ave Unit A
- 606 Lakeview Terrace
- 460 Crescent Blvd
- 427 Duane St
- 382 Pennsylvania Ave
- 400 N Main St
- 440 Lorraine St
- 310 Duane St Unit 1
- 460 Pennsylvania Ave Unit C
- 482 Duane Terrace Unit D
- 363 Maple St
- 696 Crescent Ct Unit ID1306272P
- 818 Pleasant Ave
- 111 S Lorraine Rd
- 700 N Summit St
- 1N261 Stacy Ct
- 53 N Main St
- 21 N Main St
- 1039 College Ave Unit 5W
- 138 Tanglewood Dr
- 40 S Main St Unit ID1285081P
- 921 College Ave Unit A
