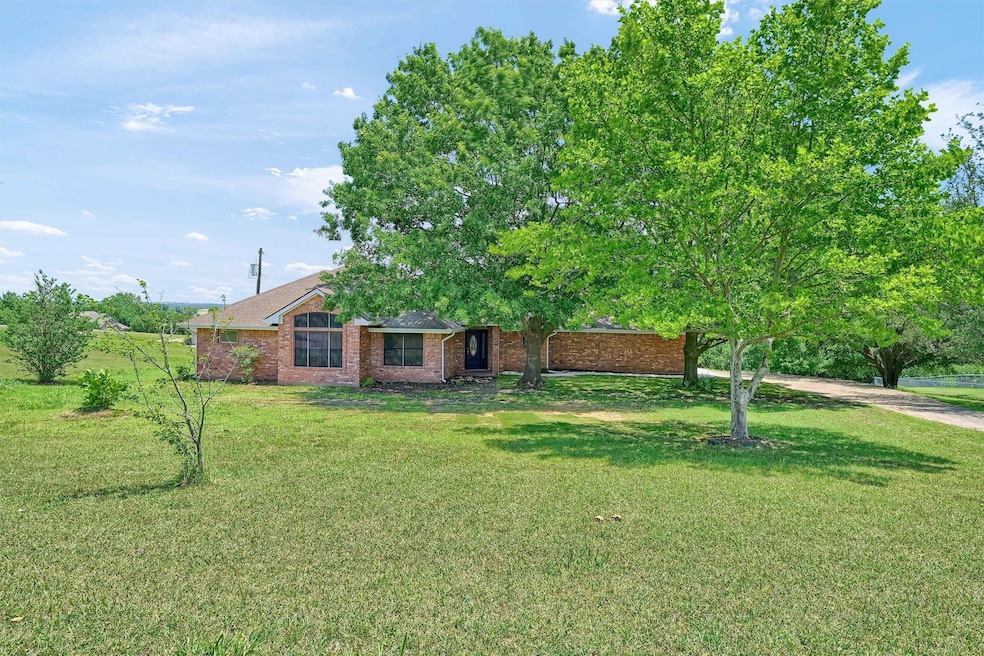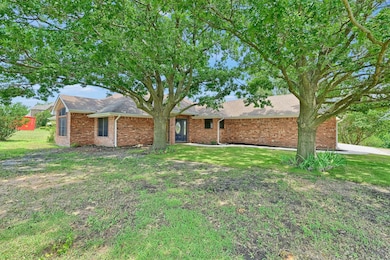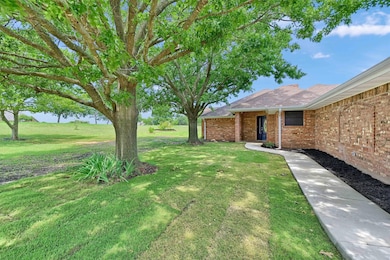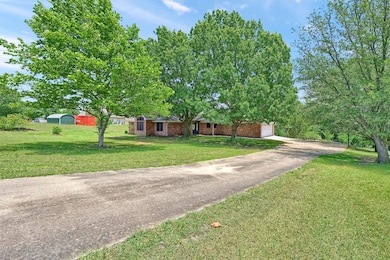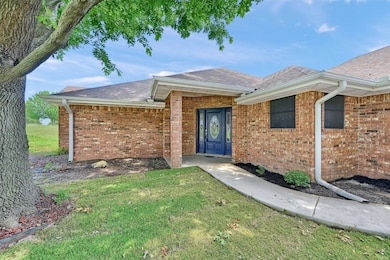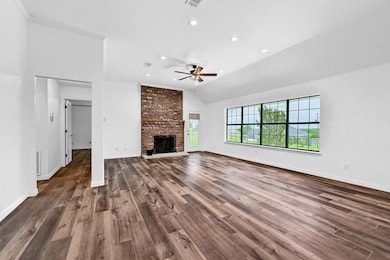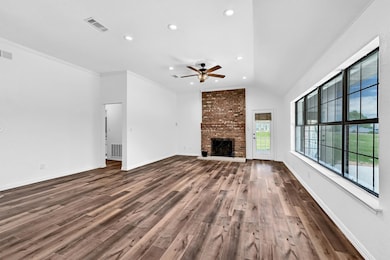
462 Ridgeview Dr Sherman, TX 75090
Estimated payment $2,780/month
Highlights
- Living Room with Fireplace
- Traditional Architecture
- Covered patio or porch
- Tom Bean Elementary School Rated A-
- Granite Countertops
- Double Oven
About This Home
Stunning Updated 3-Bedroom Home on Over an Acre – No HOA!Discover serene country living in this beautifully updated 3-bedroom, 2-bath home nestled on 1.03 acres in a quiet, subdivision. Move-in ready, all the work has been done including fresh paint, designer lighting, updated bathrooms, and updated flooring throughout. This home blends modern style with timeless comfort. The open-concept living area features cathedral ceilings, a cozy fireplace, and a wall of windows that fill the space with natural light. The spacious kitchen is a chef’s dream, boasting granite countertops, updated stainless steel appliances—including a double oven, microwave, cooktop—plus a walk-in pantry, breakfast bar, and abundant counter space. Retreat to the oversized primary suite, complete with tray ceiling, a second fireplace, and atrium doors leading to a covered back porch—perfect for relaxing or entertaining. The luxurious ensuite bath offers a walk-in shower, dual sinks with granite counters, and a large walk-in closet. Enjoy peace, privacy, and room to breathe—without the restrictions of an HOA. This home offers the best of both worlds: modern updates and tranquil country charm.
Last Listed By
RE/MAX Signature Properties Brokerage Phone: 903-200-5550 License #0539879 Listed on: 06/06/2025
Home Details
Home Type
- Single Family
Est. Annual Taxes
- $4,845
Year Built
- Built in 1990
Lot Details
- 1.03 Acre Lot
- Landscaped
- Interior Lot
- Back Yard
Parking
- 2 Car Attached Garage
- Garage Door Opener
- Driveway
Home Design
- Traditional Architecture
- Brick Exterior Construction
- Slab Foundation
- Composition Roof
Interior Spaces
- 1,913 Sq Ft Home
- 1-Story Property
- Ceiling Fan
- Wood Burning Fireplace
- Fireplace Features Masonry
- Window Treatments
- Living Room with Fireplace
- 2 Fireplaces
Kitchen
- Double Oven
- Electric Cooktop
- Dishwasher
- Granite Countertops
Flooring
- Carpet
- Ceramic Tile
- Luxury Vinyl Plank Tile
Bedrooms and Bathrooms
- 3 Bedrooms
- 2 Full Bathrooms
Outdoor Features
- Covered patio or porch
- Rain Gutters
Schools
- Tom Bean Elementary School
- Tom Bean High School
Utilities
- Central Heating and Cooling System
- High Speed Internet
Community Details
- Highland Meadows Est Replat Subdivision
Listing and Financial Details
- Legal Lot and Block 3 / 2
- Assessor Parcel Number 125864
Map
Home Values in the Area
Average Home Value in this Area
Tax History
| Year | Tax Paid | Tax Assessment Tax Assessment Total Assessment is a certain percentage of the fair market value that is determined by local assessors to be the total taxable value of land and additions on the property. | Land | Improvement |
|---|---|---|---|---|
| 2024 | $4,845 | $351,432 | $0 | $0 |
| 2023 | $887 | $319,484 | $0 | $0 |
| 2022 | $4,611 | $290,440 | $0 | $0 |
| 2021 | $4,582 | $274,256 | $48,767 | $225,489 |
| 2020 | $4,516 | $263,597 | $41,069 | $222,528 |
| 2019 | $4,178 | $218,212 | $38,058 | $180,154 |
| 2018 | $3,888 | $200,676 | $25,194 | $175,482 |
| 2017 | $3,634 | $186,237 | $22,928 | $163,309 |
| 2016 | $3,472 | $183,406 | $21,867 | $161,539 |
| 2015 | $2,160 | $161,767 | $21,867 | $139,900 |
| 2014 | $2,290 | $161,767 | $21,867 | $139,900 |
Property History
| Date | Event | Price | Change | Sq Ft Price |
|---|---|---|---|---|
| 06/06/2025 06/06/25 | For Sale | $424,900 | +41.7% | $222 / Sq Ft |
| 05/08/2024 05/08/24 | Sold | -- | -- | -- |
| 04/21/2024 04/21/24 | Pending | -- | -- | -- |
| 04/19/2024 04/19/24 | For Sale | $299,900 | -- | $157 / Sq Ft |
Purchase History
| Date | Type | Sale Price | Title Company |
|---|---|---|---|
| Warranty Deed | -- | Chapin Title Company |
Similar Homes in Sherman, TX
Source: North Texas Real Estate Information Systems (NTREIS)
MLS Number: 20961450
APN: 125864
