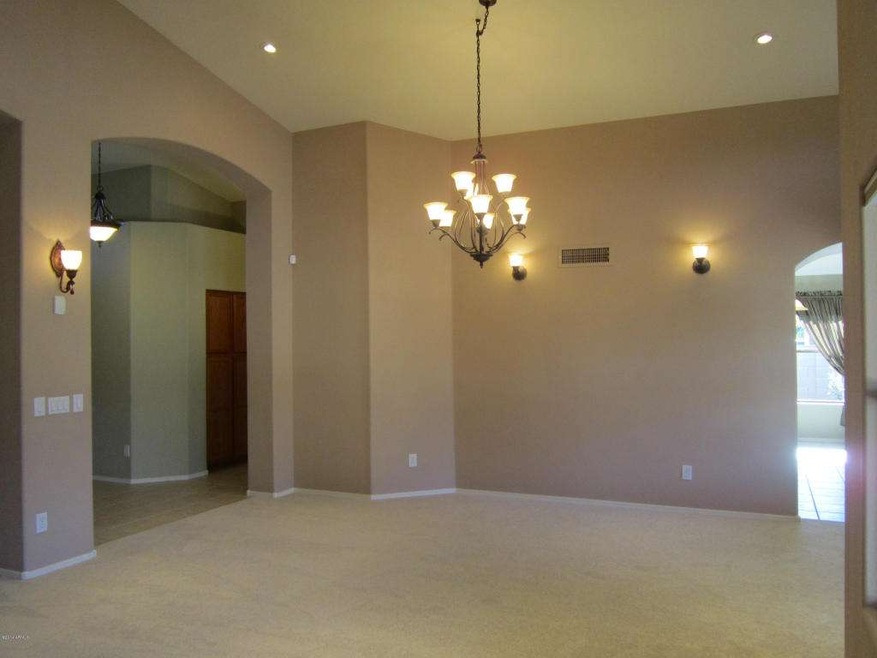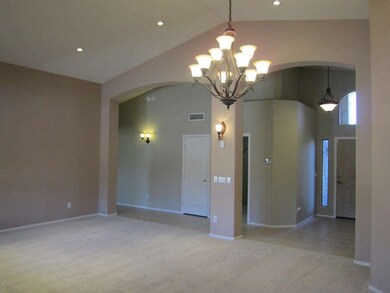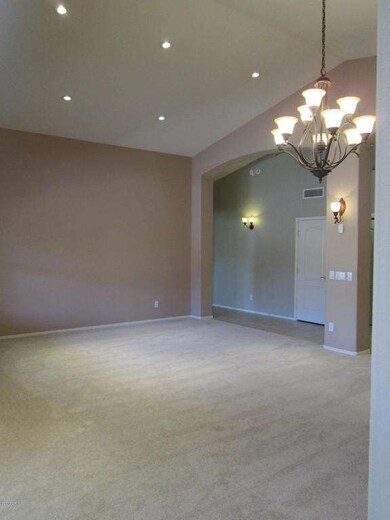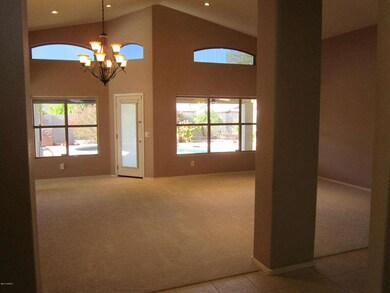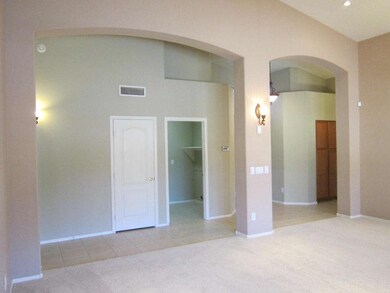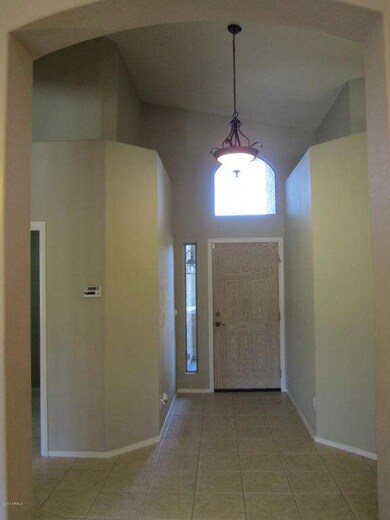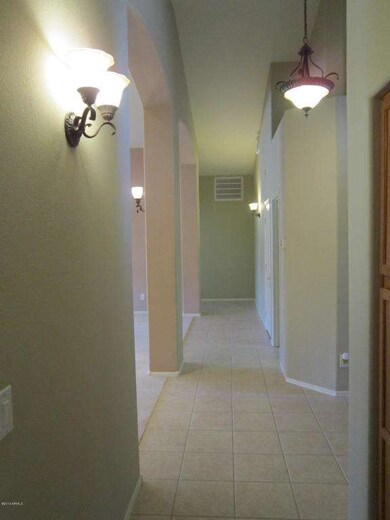
462 S Marie Dr Chandler, AZ 85225
East Chandler NeighborhoodHighlights
- Private Pool
- RV Gated
- Vaulted Ceiling
- Chandler Traditional Academy-Humphrey Rated A
- 0.22 Acre Lot
- Corner Lot
About This Home
As of May 2025GORGEOUS AND IMMACULATE HOME IN KEMPTON CROSSING,ALL SINGLE LEVEL HOME COMMUNITY.LOOK NO FURTHER THIS WELL MAINTAINED HOME OFFERS BEAUTIFUL SPARKLING PEBBLE TECH POOL WITH ROCK WATERFALL,LARGE BACKYARD WITH SHADE &FRUIT TREE'S & COLORFUL BUSHES,CUSTOM BUILT IN BBQ, LARGE COVERED PATIO WITH CUSTOM ROLL SHADES, GREAT FOR ENTERTAINING. SPLIT FLOOR PLAN,NEW CARPET IN FORMAL DINING & LIVING RM & MBR, NEWER PAINT THROUGHOUT,WALK IN PANTRY,KITCHEN ISLAND, FAMILY RM WITH GAS FIREPLACE FOR THOSE COZY NIGHTS,FORMAL DINING & LIVING RM VERY LARGE WITH BEAUTIFUL LIGHT FIXTURES,MBR OFFERS SEPERATE EXIT TO BACKYARD,SEPERATE SHOWER & TUB, BATHROOMS HAVE ALL NEW FIXTURES,CEILING FANS,3 CAR GARAGE WITH RV GATE AND PLENTY OF PARKING FOR YOUR TOYS! STORAGE SHED,ATTIC ACCESS IN GARAGE FOR STORAGE,DEN PLUS MORE
Last Buyer's Agent
Thomas E. Welch
HomeSmart License #SA017859000
Home Details
Home Type
- Single Family
Est. Annual Taxes
- $1,738
Year Built
- Built in 2000
Lot Details
- 9,574 Sq Ft Lot
- Desert faces the front and back of the property
- Block Wall Fence
- Corner Lot
- Front and Back Yard Sprinklers
- Sprinklers on Timer
- Grass Covered Lot
HOA Fees
- $37 Monthly HOA Fees
Parking
- 3 Car Garage
- Garage Door Opener
- RV Gated
Home Design
- Wood Frame Construction
- Tile Roof
- Stucco
Interior Spaces
- 2,279 Sq Ft Home
- 1-Story Property
- Vaulted Ceiling
- Ceiling Fan
- Double Pane Windows
- Solar Screens
- Family Room with Fireplace
- Security System Owned
Kitchen
- Eat-In Kitchen
- Breakfast Bar
- Built-In Microwave
- Kitchen Island
Flooring
- Carpet
- Tile
Bedrooms and Bathrooms
- 3 Bedrooms
- Primary Bathroom is a Full Bathroom
- 2 Bathrooms
- Dual Vanity Sinks in Primary Bathroom
- Bathtub With Separate Shower Stall
Outdoor Features
- Private Pool
- Covered patio or porch
- Outdoor Storage
- Built-In Barbecue
Schools
- Chandler Traditional Academy - Humphrey Elementary School
- Willis Junior High School
- Perry High School
Utilities
- Refrigerated Cooling System
- Heating System Uses Natural Gas
- High Speed Internet
- Cable TV Available
Listing and Financial Details
- Tax Lot 293
- Assessor Parcel Number 303-71-467
Community Details
Overview
- Association fees include ground maintenance
- Cornerstone Association, Phone Number (602) 433-0331
- Built by CONTINENTAL
- Kempton Crossing Subdivision
Recreation
- Community Playground
Ownership History
Purchase Details
Home Financials for this Owner
Home Financials are based on the most recent Mortgage that was taken out on this home.Purchase Details
Home Financials for this Owner
Home Financials are based on the most recent Mortgage that was taken out on this home.Purchase Details
Purchase Details
Home Financials for this Owner
Home Financials are based on the most recent Mortgage that was taken out on this home.Purchase Details
Purchase Details
Home Financials for this Owner
Home Financials are based on the most recent Mortgage that was taken out on this home.Purchase Details
Home Financials for this Owner
Home Financials are based on the most recent Mortgage that was taken out on this home.Purchase Details
Purchase Details
Similar Homes in Chandler, AZ
Home Values in the Area
Average Home Value in this Area
Purchase History
| Date | Type | Sale Price | Title Company |
|---|---|---|---|
| Warranty Deed | $670,000 | Fidelity National Title Agency | |
| Quit Claim Deed | -- | None Listed On Document | |
| Special Warranty Deed | -- | None Listed On Document | |
| Warranty Deed | $385,000 | Jetclosing Inc | |
| Interfamily Deed Transfer | -- | None Available | |
| Warranty Deed | $310,000 | Stewart Title & Trust Of Pho | |
| Warranty Deed | $198,500 | Security Title Agency | |
| Corporate Deed | $173,587 | Century Title Agency | |
| Corporate Deed | -- | Century Title Agency | |
| Interfamily Deed Transfer | -- | Century Title Agency |
Mortgage History
| Date | Status | Loan Amount | Loan Type |
|---|---|---|---|
| Open | $636,500 | New Conventional | |
| Previous Owner | $300,000 | New Conventional | |
| Previous Owner | $100,000 | New Conventional | |
| Previous Owner | $135,000 | New Conventional | |
| Previous Owner | $31,000 | Credit Line Revolving | |
| Previous Owner | $186,000 | New Conventional | |
| Previous Owner | $166,400 | New Conventional | |
| Previous Owner | $172,300 | Unknown | |
| Previous Owner | $60,000 | Credit Line Revolving | |
| Previous Owner | $193,000 | Unknown | |
| Previous Owner | $175,779 | New Conventional |
Property History
| Date | Event | Price | Change | Sq Ft Price |
|---|---|---|---|---|
| 05/30/2025 05/30/25 | Sold | $670,000 | -0.7% | $294 / Sq Ft |
| 04/16/2025 04/16/25 | For Sale | $675,000 | +75.3% | $296 / Sq Ft |
| 03/13/2019 03/13/19 | Sold | $385,000 | -1.3% | $169 / Sq Ft |
| 02/16/2019 02/16/19 | Pending | -- | -- | -- |
| 02/11/2019 02/11/19 | For Sale | $389,900 | +25.8% | $171 / Sq Ft |
| 02/21/2014 02/21/14 | Sold | $310,000 | -6.0% | $136 / Sq Ft |
| 01/29/2014 01/29/14 | Pending | -- | -- | -- |
| 01/13/2014 01/13/14 | For Sale | $329,900 | -- | $145 / Sq Ft |
Tax History Compared to Growth
Tax History
| Year | Tax Paid | Tax Assessment Tax Assessment Total Assessment is a certain percentage of the fair market value that is determined by local assessors to be the total taxable value of land and additions on the property. | Land | Improvement |
|---|---|---|---|---|
| 2025 | $2,549 | $33,168 | -- | -- |
| 2024 | $2,496 | $31,589 | -- | -- |
| 2023 | $2,496 | $47,010 | $9,400 | $37,610 |
| 2022 | $2,408 | $35,650 | $7,130 | $28,520 |
| 2021 | $2,524 | $34,300 | $6,860 | $27,440 |
| 2020 | $2,512 | $32,020 | $6,400 | $25,620 |
| 2019 | $2,416 | $30,170 | $6,030 | $24,140 |
| 2018 | $2,340 | $28,950 | $5,790 | $23,160 |
| 2017 | $2,181 | $27,080 | $5,410 | $21,670 |
| 2016 | $2,101 | $26,170 | $5,230 | $20,940 |
| 2015 | $2,036 | $25,810 | $5,160 | $20,650 |
Agents Affiliated with this Home
-

Seller's Agent in 2025
Jack Thomson
Compass
(480) 696-5500
1 in this area
28 Total Sales
-

Buyer's Agent in 2025
Steve Hueter
Epique Realty
(888) 897-7821
2 in this area
183 Total Sales
-
K
Seller's Agent in 2019
Karl Isenburg
My Home Group
-
S
Seller Co-Listing Agent in 2019
Sherrie Travers
My Home Group
-

Seller's Agent in 2014
Tina Barton
HomeSmart
(480) 342-3079
26 Total Sales
-
T
Buyer's Agent in 2014
Thomas E. Welch
HomeSmart
Map
Source: Arizona Regional Multiple Listing Service (ARMLS)
MLS Number: 5053249
APN: 303-71-467
- 2230 E Whitten St
- 505 S Soho Ln Unit 30
- 511 S Soho Ln Unit 29
- 512 S Soho Ln Unit 8
- 343 S Cottonwood St
- 781 S Wayne Dr
- 1750 E Camino Ct
- 494 S Soho Ln Unit 5
- 475 S Soho Ln Unit 35
- 470 S Soho Ln Unit 1
- 476 S Soho Ln Unit 2
- 482 S Soho Ln Unit 3
- 2040 E Geronimo St
- 829 S Soho Ln
- 573 S Danyell Dr
- 124 S Cottonwood St
- 2124 E Boston St
- 1670 E Whitten St
- 215 S 132nd St
- 60 S Willow Creek St
