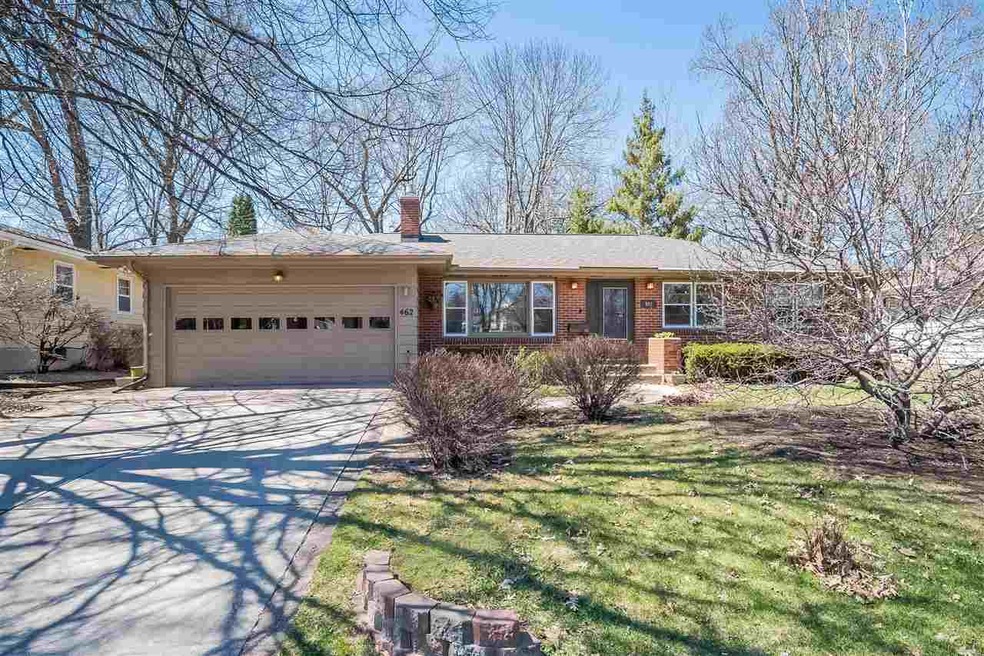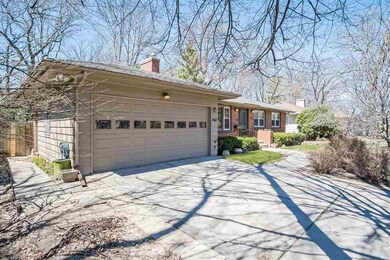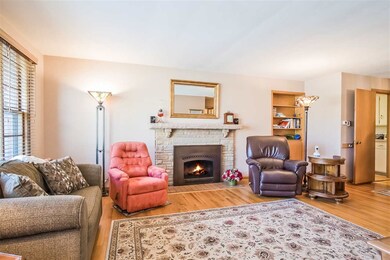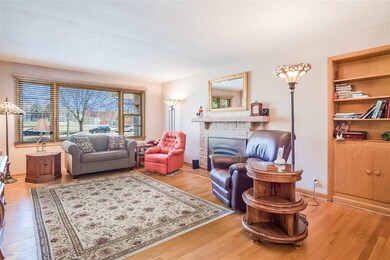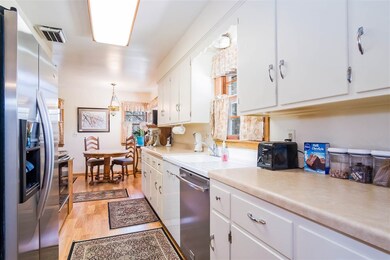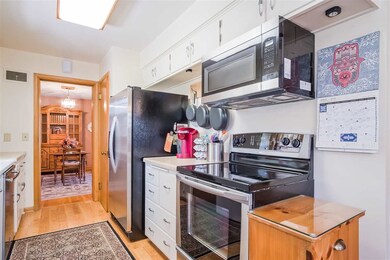
462 S Midvale Blvd Madison, WI 53711
Midvale Heights NeighborhoodHighlights
- Open Floorplan
- Property is near a park
- Ranch Style House
- Hamilton Middle School Rated A
- Recreation Room
- Wood Flooring
About This Home
As of June 2019Well-maintained two owner ranch located in Midvale Heights! Flr plan boasts hardwood flrs, spacious living area w/gas FP & built-in cabinets, & dining area w/access to the heated four-season sunroom. Eat-in kitchen features SS appliances, farmhouse sink, large pantry, & convenient ML laundry. LL features huge rec rm, built-in shelving w/ample storage space, work bench & potential to add second bathrm. Attached, 2-car garage is a rare find in Midvale Heights! Relax in the fenced backyard w/brick paver patio & beautiful landscaping. Located w/in walking distance to parks, schools, library, restaurants, & more!
Last Agent to Sell the Property
Stark Company, REALTORS License #57489-90 Listed on: 02/22/2019

Last Buyer's Agent
SCWMLS Non-Member
South Central Non-Member
Home Details
Home Type
- Single Family
Est. Annual Taxes
- $5,695
Year Built
- Built in 1954
Lot Details
- 9,583 Sq Ft Lot
- Fenced Yard
- Level Lot
Home Design
- Ranch Style House
- Brick Exterior Construction
- Wood Siding
Interior Spaces
- Open Floorplan
- Gas Fireplace
- Great Room
- Recreation Room
- Sun or Florida Room
- Wood Flooring
Kitchen
- Oven or Range
- Microwave
- Dishwasher
- Disposal
Bedrooms and Bathrooms
- 3 Bedrooms
- 1 Full Bathroom
Laundry
- Laundry on main level
- Dryer
- Washer
Partially Finished Basement
- Basement Fills Entire Space Under The House
- Block Basement Construction
Parking
- 2 Car Attached Garage
- Garage Door Opener
- Driveway Level
Accessible Home Design
- Accessible Full Bathroom
- Grab Bar In Bathroom
- Accessible Bedroom
- Accessible Doors
- Level Entry For Accessibility
- Low Pile Carpeting
Outdoor Features
- Patio
Location
- Property is near a park
- Property is near a bus stop
Schools
- Midvale/Lincoln Elementary School
- Hamilton Middle School
- West High School
Utilities
- Forced Air Cooling System
- Water Softener
Community Details
- Midvale Heights Subdivision
Ownership History
Purchase Details
Home Financials for this Owner
Home Financials are based on the most recent Mortgage that was taken out on this home.Purchase Details
Home Financials for this Owner
Home Financials are based on the most recent Mortgage that was taken out on this home.Purchase Details
Home Financials for this Owner
Home Financials are based on the most recent Mortgage that was taken out on this home.Similar Homes in Madison, WI
Home Values in the Area
Average Home Value in this Area
Purchase History
| Date | Type | Sale Price | Title Company |
|---|---|---|---|
| Quit Claim Deed | -- | -- | |
| Warranty Deed | $315,000 | None Available | |
| Deed | $220,000 | None Available |
Mortgage History
| Date | Status | Loan Amount | Loan Type |
|---|---|---|---|
| Open | $50,000 | Credit Line Revolving | |
| Open | $334,909 | New Conventional | |
| Previous Owner | $105,100 | Credit Line Revolving | |
| Previous Owner | $56,700 | New Conventional | |
| Previous Owner | $237,600 | New Conventional | |
| Previous Owner | $252,000 | New Conventional | |
| Previous Owner | $65,000 | New Conventional | |
| Previous Owner | $37,000 | Credit Line Revolving | |
| Previous Owner | $164,170 | New Conventional | |
| Previous Owner | $15,000 | New Conventional | |
| Previous Owner | $139,400 | New Conventional | |
| Previous Owner | $25,000 | New Conventional | |
| Previous Owner | $116,400 | Unknown | |
| Previous Owner | $20,150 | Unknown | |
| Previous Owner | $31,000 | Unknown | |
| Previous Owner | $120,000 | Purchase Money Mortgage |
Property History
| Date | Event | Price | Change | Sq Ft Price |
|---|---|---|---|---|
| 06/10/2025 06/10/25 | For Sale | $499,900 | 0.0% | $246 / Sq Ft |
| 06/03/2025 06/03/25 | Off Market | $499,900 | -- | -- |
| 05/31/2025 05/31/25 | For Sale | $499,900 | +58.7% | $246 / Sq Ft |
| 06/28/2019 06/28/19 | Sold | $315,000 | -7.3% | $155 / Sq Ft |
| 04/17/2019 04/17/19 | For Sale | $339,900 | +7.9% | $167 / Sq Ft |
| 02/22/2019 02/22/19 | Off Market | $315,000 | -- | -- |
Tax History Compared to Growth
Tax History
| Year | Tax Paid | Tax Assessment Tax Assessment Total Assessment is a certain percentage of the fair market value that is determined by local assessors to be the total taxable value of land and additions on the property. | Land | Improvement |
|---|---|---|---|---|
| 2024 | $15,741 | $464,500 | $127,400 | $337,100 |
| 2023 | $7,670 | $442,400 | $121,300 | $321,100 |
| 2021 | $7,033 | $345,200 | $94,700 | $250,500 |
| 2020 | $6,780 | $313,900 | $86,100 | $227,800 |
| 2019 | $5,971 | $277,900 | $82,800 | $195,100 |
| 2018 | $5,695 | $264,700 | $78,900 | $185,800 |
| 2017 | $5,608 | $249,700 | $74,400 | $175,300 |
| 2016 | $5,470 | $237,800 | $70,900 | $166,900 |
| 2015 | $5,553 | $230,900 | $74,400 | $156,500 |
| 2014 | $5,385 | $230,900 | $74,400 | $156,500 |
| 2013 | $4,938 | $222,000 | $71,500 | $150,500 |
Agents Affiliated with this Home
-
Mike Coke

Seller's Agent in 2025
Mike Coke
EXP Realty, LLC
(608) 513-6453
95 Total Sales
-
Eric Hansen

Seller's Agent in 2019
Eric Hansen
Stark Company, REALTORS
(608) 219-6506
2 in this area
225 Total Sales
-
Brett Hansen

Seller Co-Listing Agent in 2019
Brett Hansen
Stark Company, REALTORS
(608) 438-3833
3 in this area
222 Total Sales
-
S
Buyer's Agent in 2019
SCWMLS Non-Member
South Central Non-Member
Map
Source: South Central Wisconsin Multiple Listing Service
MLS Number: 1850329
APN: 0709-291-0622-1
- 9 Parklawn Place
- 555 S Midvale Blvd Unit 229
- 555 S Midvale Blvd Unit 330
- 517 Orchard Dr
- 306 S Midvale Blvd
- 434 S Segoe Rd
- 4106 Meyer Ave
- 4105 Meyer Ave
- 613 Anthony Ln
- 425 Mineau Pkwy
- 4013 Meyer Ave
- 621 Hilltop Dr
- 421 Toepfer Ave
- 4316 Hillcrest Cir
- 3910 Birch Ave
- 4122 Hillcrest Dr
- 3815 Saint Clair St
- 29 S Midvale Blvd
- 3609 Gregory St
- 738 Miami Pass
