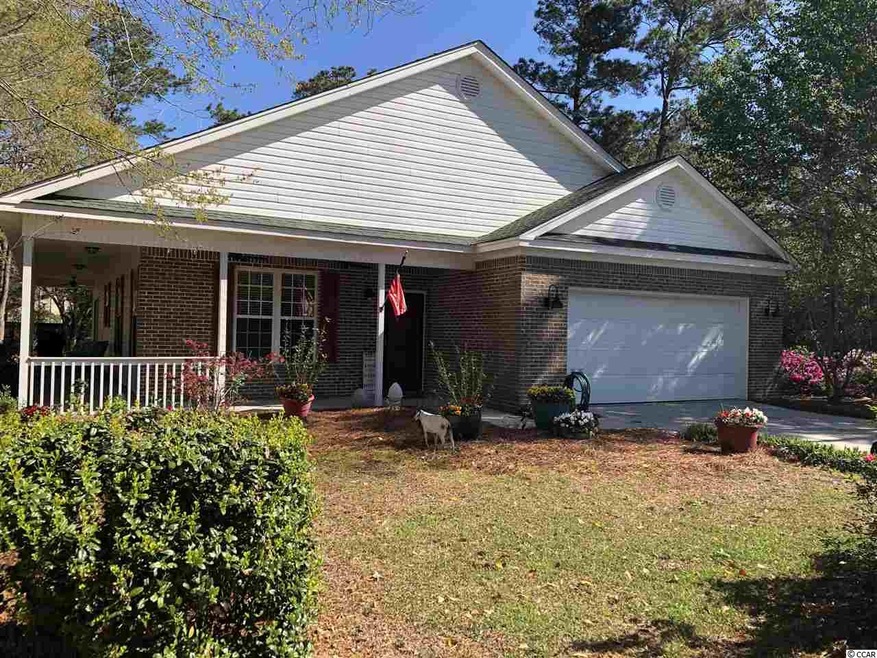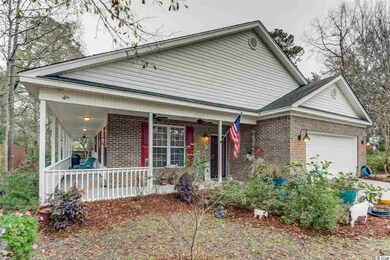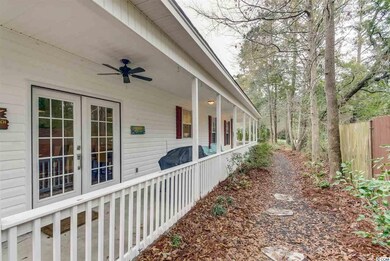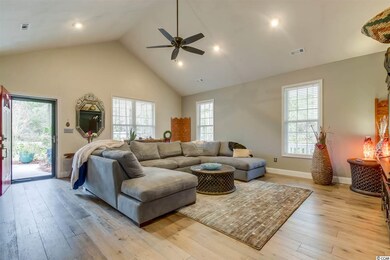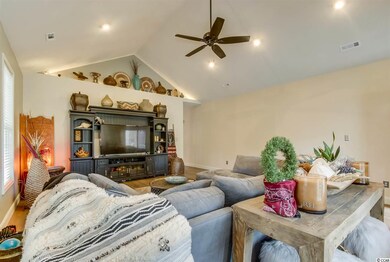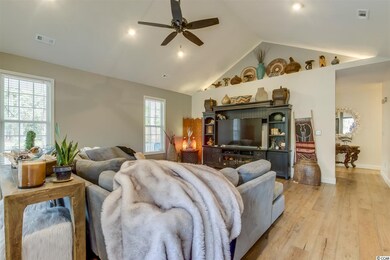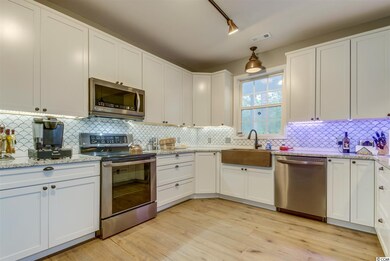
462 Tyson Dr Unit Hagley Estates Pawleys Island, SC 29585
Estimated Value: $409,000 - $468,000
Highlights
- Golf Course Community
- RV or Boat Parking
- Soaking Tub and Shower Combination in Primary Bathroom
- Waccamaw Elementary School Rated A-
- Vaulted Ceiling
- Traditional Architecture
About This Home
As of July 2019HUGE YARD, GREAT VALUE WITH CUSTOM UPGRADES! There’s no place like home in this beautiful, immaculate custom cottage with wrap-around side porch, wooded private almost a half-acre lot with pergola. Open, captivating, modern, updated floor plan, 3 bedrooms, 2 baths, luxury random plank hardwoods throughout. Lavishly decorated master bedroom suite with shiplap cathedral ceiling, en-suite master bath w/double granite vanity, upgraded tile floors,shower, custom shower door, waterfall rain shower. Impeccable upgraded bathroom with tiled walls, floors, over-sized soaking tub, custom marble cabinet, designer lights, mirror. Luxuriously updated gourmet kitchen with custom cabinets, built-ins galore, LG graphite stainless steel appliances, custom copper double sink, granite countertops, designer lighting. Large 8 x 10 custom shed, two car garage. Turnkey updated, maintenance-free, economical. Energy efficient home is ready for you now. Park your RV/Boat in your yard, there is a great side yard! Boat landing into Waccamaw River is at the end of the street!
Last Agent to Sell the Property
Joanne Gillet
Edge Of The Beach Realty Listed on: 01/05/2019
Last Buyer's Agent
Mel Remcheck
CENTURY 21 Broadhurst License #112214
Home Details
Home Type
- Single Family
Est. Annual Taxes
- $1,298
Year Built
- Built in 2000
Lot Details
- 0.41 Acre Lot
- Rectangular Lot
Parking
- 2 Car Attached Garage
- Garage Door Opener
- RV or Boat Parking
Home Design
- Traditional Architecture
- Brick Exterior Construction
- Slab Foundation
- Vinyl Siding
- Tile
Interior Spaces
- 1,628 Sq Ft Home
- Vaulted Ceiling
- Ceiling Fan
- Insulated Doors
- Combination Kitchen and Dining Room
- Pull Down Stairs to Attic
- Fire and Smoke Detector
Kitchen
- Breakfast Bar
- Range
- Microwave
- Dishwasher
- Stainless Steel Appliances
- Solid Surface Countertops
- Disposal
Bedrooms and Bathrooms
- 3 Bedrooms
- Primary Bedroom on Main
- Linen Closet
- Walk-In Closet
- Bathroom on Main Level
- 2 Full Bathrooms
- Single Vanity
- Dual Vanity Sinks in Primary Bathroom
- Soaking Tub and Shower Combination in Primary Bathroom
Laundry
- Laundry Room
- Washer and Dryer
Schools
- Waccamaw Elementary School
- Waccamaw Middle School
- Waccamaw High School
Utilities
- Central Heating and Cooling System
- Water Heater
- Phone Available
- Satellite Dish
- Cable TV Available
Additional Features
- No Carpet
- Front Porch
Listing and Financial Details
- Home warranty included in the sale of the property
Community Details
Overview
- Voluntary home owners association
- The community has rules related to allowable golf cart usage in the community
- Intracoastal Waterway Community
Recreation
- Golf Course Community
Ownership History
Purchase Details
Home Financials for this Owner
Home Financials are based on the most recent Mortgage that was taken out on this home.Purchase Details
Purchase Details
Similar Homes in Pawleys Island, SC
Home Values in the Area
Average Home Value in this Area
Purchase History
| Date | Buyer | Sale Price | Title Company |
|---|---|---|---|
| Smith Jessica L | $265,000 | None Available | |
| Willis Patsy B | $145,000 | -- | |
| Williamson Randall J | $25,000 | -- |
Mortgage History
| Date | Status | Borrower | Loan Amount |
|---|---|---|---|
| Open | Smith Jessica L | $251,750 | |
| Previous Owner | Sand Michael S | $190,000 |
Property History
| Date | Event | Price | Change | Sq Ft Price |
|---|---|---|---|---|
| 07/03/2019 07/03/19 | Sold | $265,000 | -3.6% | $163 / Sq Ft |
| 05/23/2019 05/23/19 | Price Changed | $275,000 | -5.2% | $169 / Sq Ft |
| 04/10/2019 04/10/19 | Price Changed | $289,950 | -3.4% | $178 / Sq Ft |
| 03/13/2019 03/13/19 | Price Changed | $300,000 | -4.7% | $184 / Sq Ft |
| 02/09/2019 02/09/19 | Price Changed | $314,900 | -5.9% | $193 / Sq Ft |
| 01/05/2019 01/05/19 | For Sale | $334,500 | +76.1% | $205 / Sq Ft |
| 09/28/2012 09/28/12 | Sold | $190,000 | -5.0% | $109 / Sq Ft |
| 08/18/2012 08/18/12 | Pending | -- | -- | -- |
| 08/01/2012 08/01/12 | For Sale | $199,900 | -- | $114 / Sq Ft |
Tax History Compared to Growth
Tax History
| Year | Tax Paid | Tax Assessment Tax Assessment Total Assessment is a certain percentage of the fair market value that is determined by local assessors to be the total taxable value of land and additions on the property. | Land | Improvement |
|---|---|---|---|---|
| 2024 | $1,298 | $9,620 | $2,400 | $7,220 |
| 2023 | $1,298 | $9,620 | $2,400 | $7,220 |
| 2022 | $1,197 | $9,620 | $2,400 | $7,220 |
| 2021 | $1,160 | $9,620 | $2,400 | $7,220 |
| 2020 | $1,157 | $9,620 | $2,400 | $7,220 |
| 2019 | $980 | $8,096 | $1,480 | $6,616 |
| 2018 | $1,002 | $80,960 | $0 | $0 |
| 2017 | $838 | $80,960 | $0 | $0 |
| 2016 | $827 | $8,096 | $0 | $0 |
| 2015 | $1,189 | $0 | $0 | $0 |
| 2014 | $1,189 | $189,100 | $37,000 | $152,100 |
| 2012 | -- | $211,400 | $37,000 | $174,400 |
Agents Affiliated with this Home
-

Seller's Agent in 2019
Joanne Gillet
Edge Of The Beach Realty
(843) 655-6343
85 in this area
139 Total Sales
-

Buyer's Agent in 2019
Mel Remcheck
CENTURY 21 Broadhurst
-
William Hartis

Buyer's Agent in 2012
William Hartis
Lennar Carolinas LLC
(843) 458-5423
141 Total Sales
Map
Source: Coastal Carolinas Association of REALTORS®
MLS Number: 1900226
APN: 04-0206-040-00-00
- 144 Springfield Rd
- 124 Turtle Creek Dr
- 50 Painted Bunting Ct
- 93 Pintail Ct
- 78 Savannah Dr
- 77 Redwing Ct
- 121 Half Moon Trail
- 725 Blue Stem Dr Unit 66C
- 272 Old Ashley Loop
- 272 Old Ashley Loop Unit DOUBLE LOT w/ SHOP
- 265 S Causeway Rd
- 81 Safe Harbor Ave
- 110 Whitetail Way Unit 1
- 110 Whitetail Way Unit 4
- 598 Blue Stem Dr Unit 52E
- 598 Blue Stem Dr Unit 52-D
- 159 Weehawka Way Unit 159-1
- 562 Blue Stem Dr Unit 54F
- 562 Blue Stem Dr Unit 54K
- 562 Blue Stem Dr Unit 54D
- 462 Tyson Dr Unit Hagley Estates
- 462 Tyson Dr
- 462 Tyson Dr Unit Hagley Estates for s
- 24 Massick Ln
- 24 Massick Ln Unit Hagley Estates
- 24 Massick Ln Unit In Ground Pool
- 24 Massick Ln Unit Hagley Estates (Volu
- 442 Tyson Dr
- 36 Massick Ln
- 420 Tyson Dr
- 56 Massick Ln
- 461 Tyson Dr
- 65 Silver Hill Ln
- 29 Massick Ln
- 70 Massick Ln
- 19 Springfield Rd Unit HAGLEY ESTATES
- 187 Sandy Knowe Ln
- 89 Silver Hill Ln
- 402 Tyson Dr
- Lot 3 Tyson Dr Unit Hagley Estates
