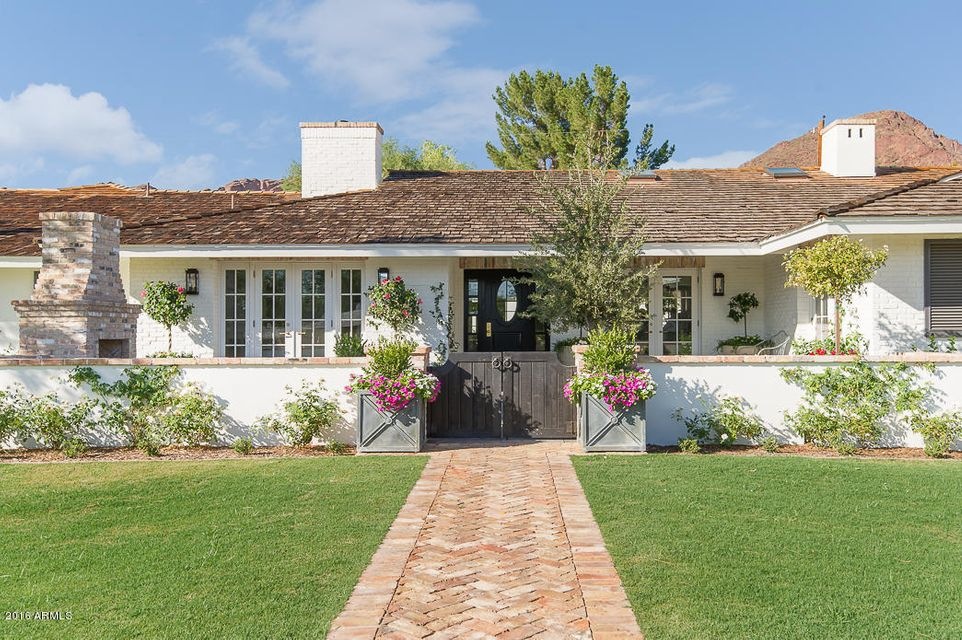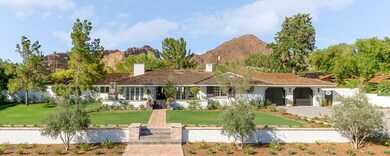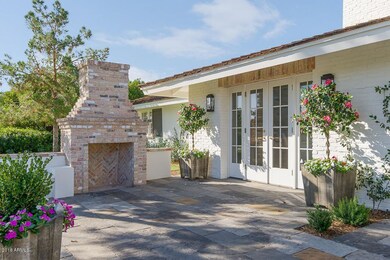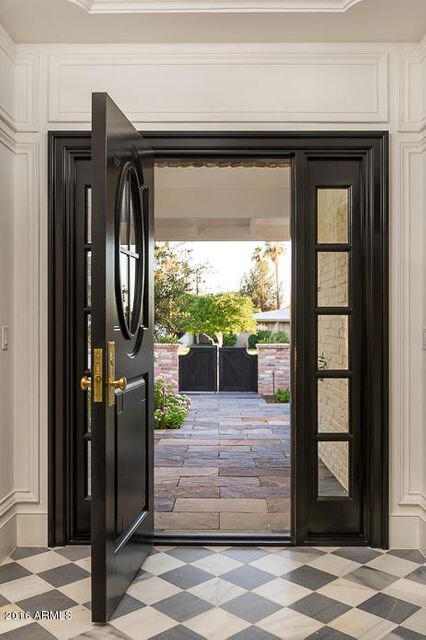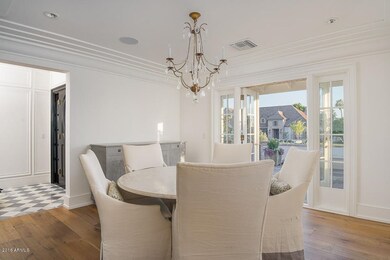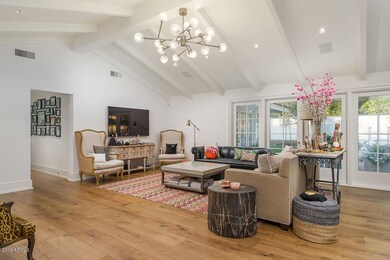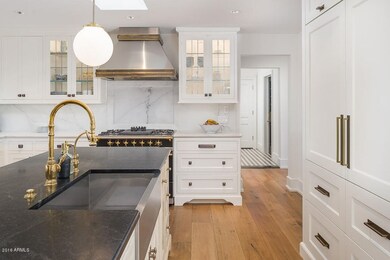
4620 E Exeter Blvd Phoenix, AZ 85018
Camelback East Village NeighborhoodHighlights
- 0.45 Acre Lot
- Two Primary Bathrooms
- Fireplace in Primary Bedroom
- Hopi Elementary School Rated A
- Mountain View
- Wood Flooring
About This Home
As of November 2019This amazing Nance Construction-Vallone design Arcadia Ranch has it all with hand plastered walls, wide plank wood flooring, and custom tile work throughout. The open floor plan includes 5 bedrooms, 4.5 bathrooms, office, and game room. Completed in 2015. One of a kind in every way from antique hardware to designer wallpaper and more. A classic ranch with a twist of chic style makes this family home a pleasure to experience.
Home Details
Home Type
- Single Family
Est. Annual Taxes
- $5,704
Year Built
- Built in 1965
Lot Details
- 0.45 Acre Lot
- Block Wall Fence
- Front and Back Yard Sprinklers
- Sprinklers on Timer
- Private Yard
- Grass Covered Lot
Parking
- 2 Car Garage
- 2 Open Parking Spaces
- 2 Carport Spaces
- Garage Door Opener
Home Design
- Shake Roof
- Block Exterior
- Stucco
Interior Spaces
- 4,256 Sq Ft Home
- 1-Story Property
- Ceiling height of 9 feet or more
- Skylights
- Free Standing Fireplace
- Two Way Fireplace
- Gas Fireplace
- Double Pane Windows
- Family Room with Fireplace
- 3 Fireplaces
- Mountain Views
- Security System Owned
Kitchen
- Eat-In Kitchen
- Gas Cooktop
- Built-In Microwave
- Dishwasher
- Kitchen Island
Flooring
- Wood
- Tile
Bedrooms and Bathrooms
- 5 Bedrooms
- Fireplace in Primary Bedroom
- Walk-In Closet
- Remodeled Bathroom
- Two Primary Bathrooms
- Primary Bathroom is a Full Bathroom
- 4.5 Bathrooms
- Dual Vanity Sinks in Primary Bathroom
- Bathtub With Separate Shower Stall
Laundry
- Laundry in unit
- Dryer
- Washer
Outdoor Features
- Covered Patio or Porch
- Outdoor Fireplace
- Playground
Schools
- Hopi Elementary School
- Ingleside Middle School
- Arcadia High School
Utilities
- Refrigerated Cooling System
- Zoned Heating
- Heating System Uses Natural Gas
- High Speed Internet
- Cable TV Available
Community Details
- No Home Owners Association
- Built by Nance Construction
- Del Ray Estates 15 Subdivision
Listing and Financial Details
- Tax Lot 34
- Assessor Parcel Number 171-30-053
Ownership History
Purchase Details
Home Financials for this Owner
Home Financials are based on the most recent Mortgage that was taken out on this home.Purchase Details
Home Financials for this Owner
Home Financials are based on the most recent Mortgage that was taken out on this home.Purchase Details
Home Financials for this Owner
Home Financials are based on the most recent Mortgage that was taken out on this home.Purchase Details
Purchase Details
Home Financials for this Owner
Home Financials are based on the most recent Mortgage that was taken out on this home.Purchase Details
Home Financials for this Owner
Home Financials are based on the most recent Mortgage that was taken out on this home.Purchase Details
Purchase Details
Purchase Details
Home Financials for this Owner
Home Financials are based on the most recent Mortgage that was taken out on this home.Purchase Details
Home Financials for this Owner
Home Financials are based on the most recent Mortgage that was taken out on this home.Purchase Details
Home Financials for this Owner
Home Financials are based on the most recent Mortgage that was taken out on this home.Similar Homes in the area
Home Values in the Area
Average Home Value in this Area
Purchase History
| Date | Type | Sale Price | Title Company |
|---|---|---|---|
| Warranty Deed | $2,450,000 | Chicago Title Agency | |
| Cash Sale Deed | $2,150,000 | American Title Svc Agency Ll | |
| Warranty Deed | $885,000 | Greystone Title Agency | |
| Interfamily Deed Transfer | -- | None Available | |
| Warranty Deed | $950,000 | Magnus Title Agency | |
| Warranty Deed | $925,000 | Chicago Title Insurance Co | |
| Interfamily Deed Transfer | -- | Transnation Title | |
| Cash Sale Deed | $860,000 | Transnation Title | |
| Warranty Deed | $750,000 | Transnation Title Insurance | |
| Warranty Deed | $739,000 | Security Title Agency | |
| Warranty Deed | $390,000 | Security Title Agency |
Mortgage History
| Date | Status | Loan Amount | Loan Type |
|---|---|---|---|
| Open | $484,000 | New Conventional | |
| Previous Owner | $453,000 | New Conventional | |
| Previous Owner | $500,000 | Credit Line Revolving | |
| Previous Owner | $210,000 | Credit Line Revolving | |
| Previous Owner | $1,470,000 | Adjustable Rate Mortgage/ARM | |
| Previous Owner | $1,350,000 | Construction | |
| Previous Owner | $708,000 | New Conventional | |
| Previous Owner | $902,500 | New Conventional | |
| Previous Owner | $250,000 | Credit Line Revolving | |
| Previous Owner | $601,250 | New Conventional | |
| Previous Owner | $300,000 | Credit Line Revolving | |
| Previous Owner | $300,000 | New Conventional | |
| Previous Owner | $554,000 | New Conventional | |
| Previous Owner | $275,000 | New Conventional | |
| Closed | $231,250 | No Value Available |
Property History
| Date | Event | Price | Change | Sq Ft Price |
|---|---|---|---|---|
| 11/12/2019 11/12/19 | Sold | $2,450,000 | 0.0% | $576 / Sq Ft |
| 11/12/2019 11/12/19 | Pending | -- | -- | -- |
| 11/12/2019 11/12/19 | For Sale | $2,450,000 | +15.0% | $576 / Sq Ft |
| 01/12/2017 01/12/17 | Sold | $2,130,000 | -7.0% | $500 / Sq Ft |
| 10/31/2016 10/31/16 | Pending | -- | -- | -- |
| 09/14/2016 09/14/16 | Price Changed | $2,290,000 | -4.4% | $538 / Sq Ft |
| 06/19/2016 06/19/16 | For Sale | $2,395,000 | +170.6% | $563 / Sq Ft |
| 04/16/2012 04/16/12 | Sold | $885,000 | -1.1% | $307 / Sq Ft |
| 01/31/2012 01/31/12 | Pending | -- | -- | -- |
| 01/30/2012 01/30/12 | For Sale | $895,000 | -- | $310 / Sq Ft |
Tax History Compared to Growth
Tax History
| Year | Tax Paid | Tax Assessment Tax Assessment Total Assessment is a certain percentage of the fair market value that is determined by local assessors to be the total taxable value of land and additions on the property. | Land | Improvement |
|---|---|---|---|---|
| 2025 | $9,671 | $130,679 | -- | -- |
| 2024 | $9,465 | $124,456 | -- | -- |
| 2023 | $9,465 | $197,760 | $39,550 | $158,210 |
| 2022 | $9,053 | $152,020 | $30,400 | $121,620 |
| 2021 | $9,405 | $150,630 | $30,120 | $120,510 |
| 2020 | $9,257 | $135,550 | $27,110 | $108,440 |
| 2019 | $8,888 | $134,060 | $26,810 | $107,250 |
| 2018 | $8,524 | $114,570 | $22,910 | $91,660 |
| 2017 | $8,166 | $116,380 | $23,270 | $93,110 |
| 2016 | $6,277 | $77,080 | $15,410 | $61,670 |
| 2015 | $5,704 | $74,060 | $14,810 | $59,250 |
Agents Affiliated with this Home
-
Lara Broadrick

Seller's Agent in 2019
Lara Broadrick
RETSY
(602) 628-7332
75 in this area
101 Total Sales
-
Rebecca Hoyt

Seller Co-Listing Agent in 2019
Rebecca Hoyt
RETSY
(602) 799-8229
62 in this area
87 Total Sales
-
Shawna Warner

Buyer's Agent in 2019
Shawna Warner
RETSY
(602) 743-7006
73 in this area
111 Total Sales
-
Robin Orscheln

Buyer's Agent in 2017
Robin Orscheln
Compass
(602) 380-8735
68 in this area
187 Total Sales
-
Grant Almquist

Buyer's Agent in 2012
Grant Almquist
Russ Lyon Sotheby's International Realty
(602) 615-2799
24 in this area
102 Total Sales
Map
Source: Arizona Regional Multiple Listing Service (ARMLS)
MLS Number: 5459673
APN: 171-30-053
- 4502 E Exeter Blvd
- 4716 N Dromedary Rd
- 4450 E Camelback Rd Unit 4
- 4605 E Orange Dr
- 4616 N 49th Place
- 4596 E Calle Ventura
- 4448 E Camelback Rd Unit 16
- 4633 N 49th Place
- 4727 E Lafayette Blvd Unit 117
- 4605 E Rockridge Rd
- 5156 N 45th Place
- 4434 E Camelback Rd Unit 130
- 4434 E Camelback Rd Unit 132
- 4434 E Camelback Rd Unit 137
- 4440 E Campbell Ave
- 4540 N 44th St Unit 41
- 4864 E Lafayette Blvd
- 4616 N Royal Palm Cir
- 4422 E Roma Ave
- 4436 E Camelback Rd Unit 37
