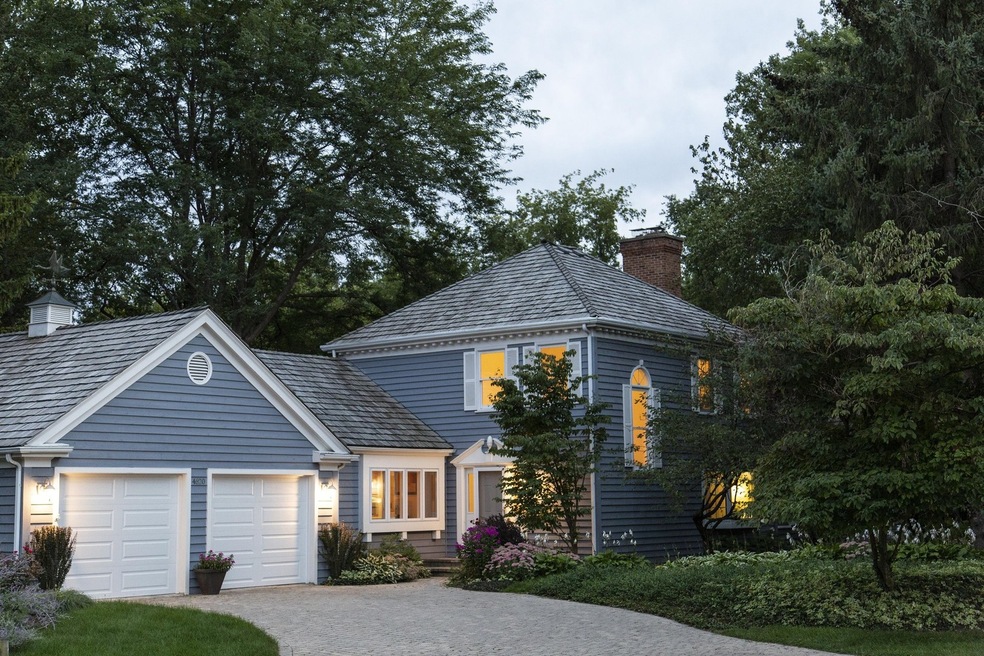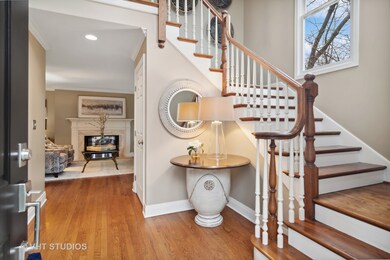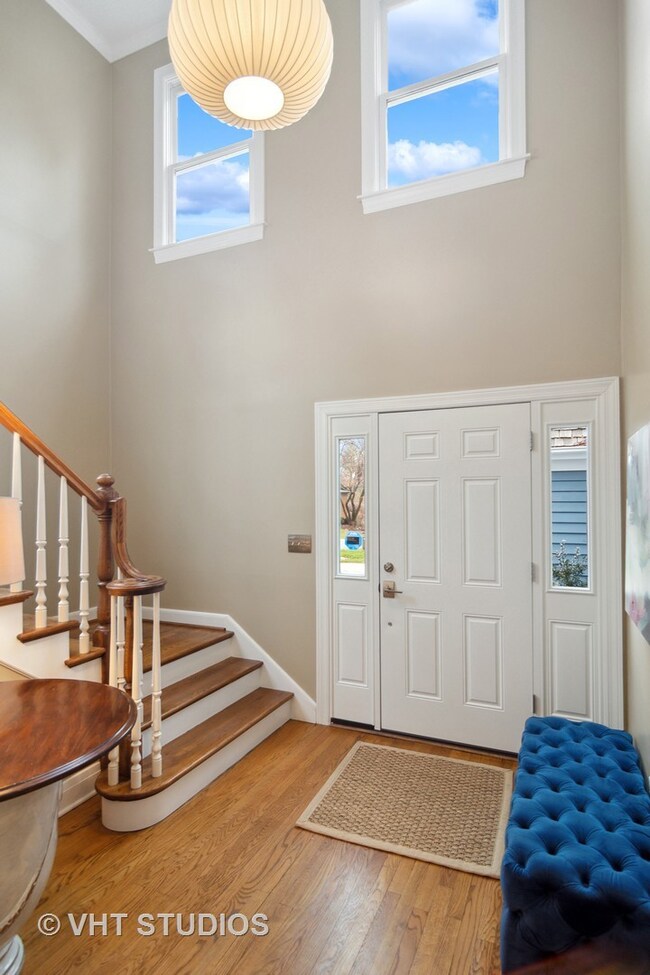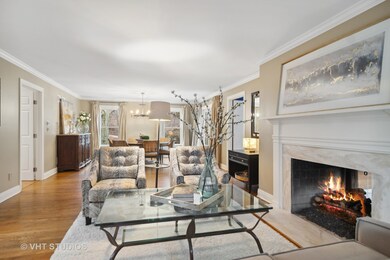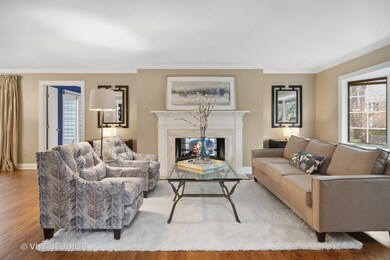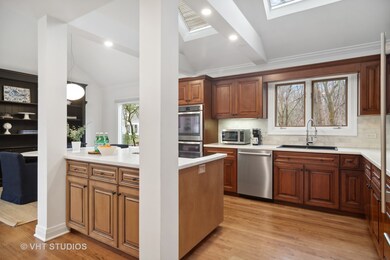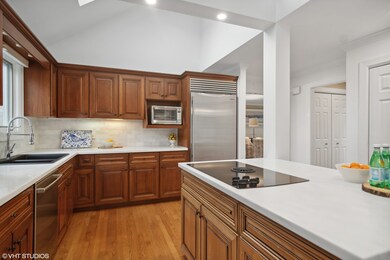
4620 Forest Edge Ln Long Grove, IL 60047
Estimated Value: $711,096 - $814,000
Highlights
- Community Lake
- Deck
- Wood Flooring
- Country Meadows Elementary School Rated A
- Vaulted Ceiling
- Main Floor Bedroom
About This Home
As of May 2023Welcome to 4620 Forest Edge Lane in Long Grove's premiere maintenance-free subdivision, The Fields of Long Grove. The light-filled foyer sets the tone for this Lovely, featuring large windows, skylights, and gleaming hardwood floors. Walk to the left and into a spacious eat-in kitchen with Carrara marble counters, NEW SUB-ZERO REFRIGERATOR, built-in ovens and a large area of seating with room for a dining table and couch and skylights. From the kitchen, one enters the dining room with a slider to the beautiful patio, and the living room boasting a double-sided marble fireplace. On the other side of the fireplace is the beautiful blue library/den with custom built-ins. The first-floor primary suite is a gorgeous retreat; the bedroom with stunning views of the preserve, a gorgeous spa bath with a cathedral ceiling, skylights, soaker tub, walk-in shower and double vanity, as well as an abundance of closet space with a walk-in, linen, and specialty shoe closet! Two additional bedrooms are located on the second floor, with a newly remodeled hall bath. Basement is open and spacious and could easily be finished if desired. Located on one of the Field's most private and peaceful lots, this home is accentuated by a brick paver driveway, backing to gorgeous trees and landscape. Enjoy miles of natural walking paths on hundreds of acres of land, exclusive to this community. The HOA is fantastic, and includes lawn care, snow removal up to the front door, private roads, cable TV, beach and access to the 13 ponds (some of which are stocked), walking paths, community garden, beach, mosquito abatement, common insurance, and security patrol. Walking path to Country Meadows Elementary and Woodlawn Middle. Stevenson High School District. Look no more! This is THE dream home in the community! Welcome!
Last Listed By
@properties Christie's International Real Estate License #471009477 Listed on: 04/13/2023

Home Details
Home Type
- Single Family
Est. Annual Taxes
- $14,513
Year Built
- Built in 1988
Lot Details
- 0.26 Acre Lot
- Lot Dimensions are 111x55x50x48x38x125
- Cul-De-Sac
- Paved or Partially Paved Lot
HOA Fees
- $550 Monthly HOA Fees
Parking
- 2 Car Attached Garage
- Garage Transmitter
- Garage Door Opener
- Brick Driveway
- Parking Included in Price
Home Design
- Shake Roof
- Radon Mitigation System
- Concrete Perimeter Foundation
- Cedar
Interior Spaces
- 3,052 Sq Ft Home
- 2-Story Property
- Built-In Features
- Bookcases
- Vaulted Ceiling
- Ceiling Fan
- Skylights
- Double Sided Fireplace
- Mud Room
- Family Room with Fireplace
- Living Room with Fireplace
- Combination Dining and Living Room
- Breakfast Room
- Wood Flooring
Kitchen
- Double Oven
- Cooktop
- Microwave
- High End Refrigerator
- Dishwasher
- Disposal
Bedrooms and Bathrooms
- 3 Bedrooms
- 3 Potential Bedrooms
- Main Floor Bedroom
- Walk-In Closet
- Bathroom on Main Level
- Dual Sinks
- Soaking Tub
- Separate Shower
Laundry
- Laundry Room
- Laundry on main level
- Dryer
- Washer
- Sink Near Laundry
Unfinished Basement
- Partial Basement
- Sump Pump
Home Security
- Home Security System
- Storm Screens
- Storm Doors
- Carbon Monoxide Detectors
Outdoor Features
- Tideland Water Rights
- Deck
- Brick Porch or Patio
Schools
- Country Meadows Elementary Schoo
- Woodlawn Middle School
- Adlai E Stevenson High School
Utilities
- Forced Air Heating and Cooling System
- Humidifier
- Heating System Uses Natural Gas
- 200+ Amp Service
- Power Generator
- Community Well
- Water Softener is Owned
- Cable TV Available
Community Details
- Association fees include water, insurance, security, tv/cable, lawn care, scavenger, snow removal
- Bill Association, Phone Number (847) 370-8707
- Fields Of Long Grove Subdivision
- Property managed by Fields of Long Grove
- Community Lake
Listing and Financial Details
- Homeowner Tax Exemptions
Ownership History
Purchase Details
Home Financials for this Owner
Home Financials are based on the most recent Mortgage that was taken out on this home.Purchase Details
Home Financials for this Owner
Home Financials are based on the most recent Mortgage that was taken out on this home.Purchase Details
Home Financials for this Owner
Home Financials are based on the most recent Mortgage that was taken out on this home.Purchase Details
Home Financials for this Owner
Home Financials are based on the most recent Mortgage that was taken out on this home.Purchase Details
Home Financials for this Owner
Home Financials are based on the most recent Mortgage that was taken out on this home.Purchase Details
Purchase Details
Home Financials for this Owner
Home Financials are based on the most recent Mortgage that was taken out on this home.Purchase Details
Home Financials for this Owner
Home Financials are based on the most recent Mortgage that was taken out on this home.Similar Homes in the area
Home Values in the Area
Average Home Value in this Area
Purchase History
| Date | Buyer | Sale Price | Title Company |
|---|---|---|---|
| Duhig Timothy | $656,000 | Proper Title | |
| Mayster Melvin J | $472,500 | Multiple | |
| Lorme Claudine | -- | -- | |
| Lorme Claudine | -- | -- | |
| Tinberg Harold M | -- | Ticor Title Insurance Compan | |
| Tinberg Ellen | -- | Multiple | |
| Tinberg Harold M | -- | Multiple | |
| Tinberg Ellen | -- | -- | |
| Tinberg Harold M | $525,000 | -- | |
| Uress Norman A | $510,000 | -- |
Mortgage History
| Date | Status | Borrower | Loan Amount |
|---|---|---|---|
| Open | Duhig Timothy | $524,800 | |
| Previous Owner | Mayster Melvin J | $330,750 | |
| Previous Owner | Sylvester Mary | $353,400 | |
| Previous Owner | Lorme Claudine | $0 | |
| Previous Owner | Lorme Claudine | $353,400 | |
| Previous Owner | Monteleone Frank | $30,000 | |
| Previous Owner | Tinberg Harold M | $250,000 | |
| Previous Owner | Tinberg Harold M | $250,000 | |
| Previous Owner | Tinberg Ellen | $250,000 | |
| Previous Owner | Tinberg Harold M | $250,000 | |
| Previous Owner | Uress Norman A | $347,700 | |
| Previous Owner | Uress Norman A | $350,000 |
Property History
| Date | Event | Price | Change | Sq Ft Price |
|---|---|---|---|---|
| 05/18/2023 05/18/23 | Sold | $656,000 | +9.3% | $215 / Sq Ft |
| 04/17/2023 04/17/23 | Pending | -- | -- | -- |
| 04/13/2023 04/13/23 | For Sale | $600,000 | +27.0% | $197 / Sq Ft |
| 11/05/2019 11/05/19 | Sold | $472,500 | -2.6% | $160 / Sq Ft |
| 09/18/2019 09/18/19 | Pending | -- | -- | -- |
| 09/02/2019 09/02/19 | For Sale | $485,000 | +30.4% | $164 / Sq Ft |
| 11/30/2012 11/30/12 | Sold | $372,000 | -6.8% | $126 / Sq Ft |
| 10/12/2012 10/12/12 | Pending | -- | -- | -- |
| 08/30/2012 08/30/12 | For Sale | $399,000 | +7.3% | $135 / Sq Ft |
| 08/30/2012 08/30/12 | Off Market | $372,000 | -- | -- |
Tax History Compared to Growth
Tax History
| Year | Tax Paid | Tax Assessment Tax Assessment Total Assessment is a certain percentage of the fair market value that is determined by local assessors to be the total taxable value of land and additions on the property. | Land | Improvement |
|---|---|---|---|---|
| 2023 | $14,916 | $169,877 | $43,404 | $126,473 |
| 2022 | $14,916 | $163,049 | $37,405 | $125,644 |
| 2021 | $14,194 | $158,870 | $36,446 | $122,424 |
| 2020 | $13,843 | $158,870 | $36,446 | $122,424 |
| 2019 | $13,409 | $157,484 | $36,128 | $121,356 |
| 2018 | $14,522 | $173,994 | $38,555 | $135,439 |
| 2017 | $14,410 | $171,897 | $38,090 | $133,807 |
| 2016 | $14,051 | $166,454 | $36,884 | $129,570 |
| 2015 | $14,026 | $158,543 | $35,131 | $123,412 |
| 2014 | $10,979 | $123,726 | $35,934 | $87,792 |
| 2012 | $13,037 | $152,526 | $36,010 | $116,516 |
Agents Affiliated with this Home
-
Renee Clark

Seller's Agent in 2023
Renee Clark
@ Properties
(847) 612-0027
43 in this area
203 Total Sales
-
Thomas Clark

Seller Co-Listing Agent in 2023
Thomas Clark
@ Properties
6 in this area
21 Total Sales
-
Kristina Beckway

Buyer's Agent in 2023
Kristina Beckway
RE/MAX
(847) 881-7275
1 in this area
6 Total Sales
-
Cara Buffa

Seller's Agent in 2019
Cara Buffa
Berkshire Hathaway HomeServices Chicago
(312) 593-2608
133 Total Sales
-
Jill Esko

Buyer's Agent in 2019
Jill Esko
@ Properties
(847) 710-7770
1 in this area
29 Total Sales
-
Robert Lang

Seller's Agent in 2012
Robert Lang
Weichert Realtors-McKee Real Estate
(847) 984-0707
11 Total Sales
Map
Source: Midwest Real Estate Data (MRED)
MLS Number: 11758560
APN: 14-13-201-050
- 4610 Forest Way Cir Unit 4
- 4523 Red Oak Ln
- 4739 Wellington Dr
- 4726 Westbury Dr
- 4824 Darlene Ct
- 4722 Wellington Dr
- 24150 Gilmer Rd
- 4373 Oak Leaf Ln
- 19818 W Stone Pond Ln
- 6245 Pine Tree Dr
- 6248 Pine Tree Dr
- 4597 Patricia Dr
- 4594 Patricia Dr
- 6421 Collier Cir
- 3386 Old Mchenry Rd
- 6623 Carriage Way
- 6537 Stockbridge Ln
- 23576 Birkdale Dr
- 109 Thorne Grove Dr
- 33 Mark Dr
- 4620 Forest Edge Ln
- 4618 Forest Edge Ln
- 4621 Forest Edge Ln
- 4622 Forest Edge Ln
- 4619 Forest Edge Ln
- 4607 Forest Way Cir
- 4616 Forest Edge Ln
- 4605 Forest Way Cir Unit 4
- 4609 Forest Way Cir
- 4623 Forest Edge Ln
- 4617 Forest Edge Ln
- 4603 Forest Way Cir
- 4615 Forest Edge Ln
- 4625 Forest Edge Ln
- 4624 Forest Edge Ln
- 4636 Twin Lakes Ln Unit II
- 4634 Twin Lakes Ln
- 4626 Forest Edge Ln
- 4611 Forest Way Cir
- 4613 Forest Way Cir
