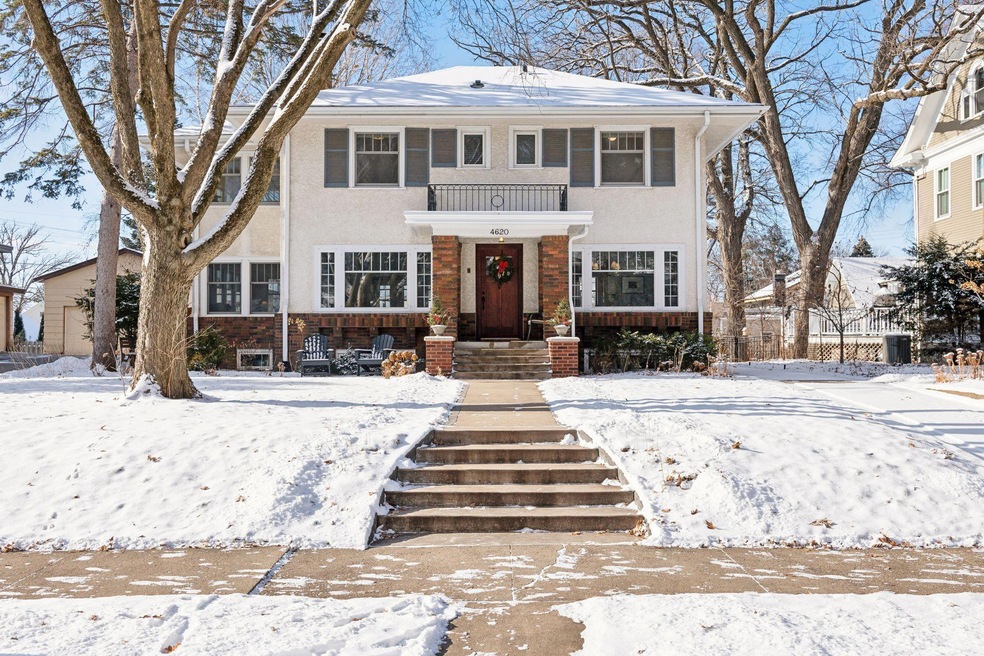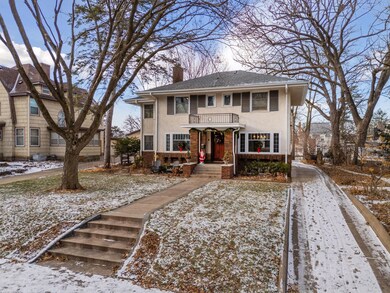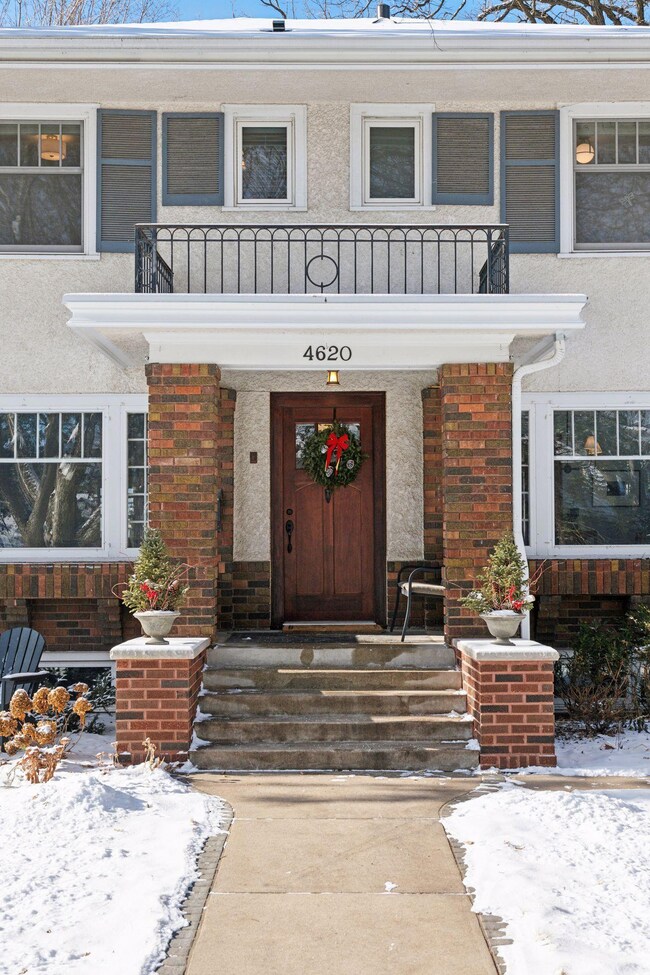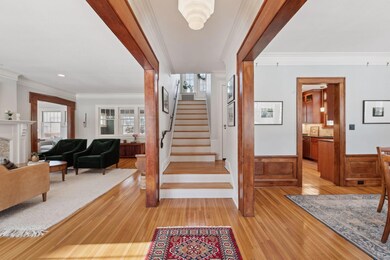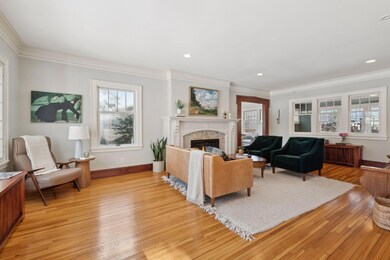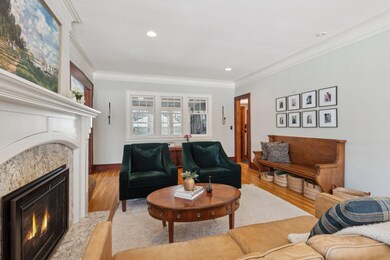
4620 Fremont Ave S Minneapolis, MN 55419
Lynnhurst NeighborhoodHighlights
- Family Room with Fireplace
- Bonus Room
- The kitchen features windows
- Burroughs Elementary School Rated A-
- No HOA
- Porch
About This Home
As of May 2025Welcome to this stunning 1919 Craftsman gem nestled in the heart of Lynnhurst. This exquisite home masterfully blends timeless charm with modern sophistication, offering a sanctuary of elegance and comfort. As you step through the grand foyer, you are immediately enveloped by the warmth and character of the spacious living areas. Here, built-ins, decorative mouldings, and a working fireplace create an ambiance of historic sophistication. The main floor sunroom offers versatile space, perfect for a family room or office, while the updated kitchen boasts custom cabinets and a cozy breakfast nook. Upstairs, discover four beautifully appointed bedrooms and a luxurious marble-tiled bathroom, complemented by a bonus second sunroom that invites relaxation and tranquility. The lower level features a cozy family room with a large egress window and a second fireplace, alongside a bright and spacious laundry area. The updated lower-level bathroom includes a steam shower. Recent meticulous exterior restorations breathe new life into this historical home, while the backyard patio provides a serene retreat. Enjoy the proximity to Lake Harriet, trails, shops, and restaurants, making this residence a true gem in an unbeatable location. Highlights include a main floor sunroom, updated kitchen with custom breakfast nook, dining room, living room with gas fireplace. 4 bedrooms and a luxurious marble-tiled bath upstairs plus a bonus sunroom/flex room; and a cozy lower-level family room with a fireplace and steam shower- perfect for warming up on a cold winter day. Recent updates, including a meticulous exterior restoration bring this historical home to life. Enjoy the backyard patio and proximity to Lake Harriet, trails, shops, and restaurants. A true gem in an unbeatable location! This home is more than a place to live; it is a sanctuary of elegance and comfort.
Home Details
Home Type
- Single Family
Est. Annual Taxes
- $17,481
Year Built
- Built in 1919
Lot Details
- 9,583 Sq Ft Lot
- Lot Dimensions are 60x160
- Wood Fence
Parking
- 2 Car Garage
Interior Spaces
- 2-Story Property
- Wood Burning Fireplace
- Family Room with Fireplace
- 3 Fireplaces
- Living Room with Fireplace
- Bonus Room
Kitchen
- Range
- Microwave
- Dishwasher
- The kitchen features windows
Bedrooms and Bathrooms
- 4 Bedrooms
Laundry
- Dryer
- Washer
Basement
- Partial Basement
- Basement Window Egress
Outdoor Features
- Patio
- Porch
Utilities
- Central Air
- Hot Water Heating System
Community Details
- No Home Owners Association
- Rgt Fifth Div Remington Park Subdivision
Listing and Financial Details
- Assessor Parcel Number 1602824120030
Ownership History
Purchase Details
Home Financials for this Owner
Home Financials are based on the most recent Mortgage that was taken out on this home.Purchase Details
Home Financials for this Owner
Home Financials are based on the most recent Mortgage that was taken out on this home.Similar Homes in Minneapolis, MN
Home Values in the Area
Average Home Value in this Area
Purchase History
| Date | Type | Sale Price | Title Company |
|---|---|---|---|
| Warranty Deed | $1,200,000 | Edina Realty Title | |
| Warranty Deed | $1,110,000 | Edina Realty Title Inc | |
| Deed | $1,110,000 | -- |
Mortgage History
| Date | Status | Loan Amount | Loan Type |
|---|---|---|---|
| Open | $1,164,000 | New Conventional | |
| Previous Owner | $152,400 | Credit Line Revolving | |
| Previous Owner | $760,000 | New Conventional | |
| Closed | $760,000 | No Value Available |
Property History
| Date | Event | Price | Change | Sq Ft Price |
|---|---|---|---|---|
| 05/20/2025 05/20/25 | Sold | $1,200,000 | 0.0% | $377 / Sq Ft |
| 03/03/2025 03/03/25 | Pending | -- | -- | -- |
| 01/24/2025 01/24/25 | For Sale | $1,200,000 | -- | $377 / Sq Ft |
Tax History Compared to Growth
Tax History
| Year | Tax Paid | Tax Assessment Tax Assessment Total Assessment is a certain percentage of the fair market value that is determined by local assessors to be the total taxable value of land and additions on the property. | Land | Improvement |
|---|---|---|---|---|
| 2023 | $17,481 | $1,187,000 | $516,000 | $671,000 |
| 2022 | $16,372 | $1,130,000 | $426,000 | $704,000 |
| 2021 | $16,697 | $1,056,000 | $425,000 | $631,000 |
| 2020 | $17,129 | $1,111,500 | $527,100 | $584,400 |
| 2019 | $18,003 | $1,058,500 | $489,900 | $568,600 |
| 2018 | $16,078 | $1,058,500 | $489,900 | $568,600 |
| 2017 | $16,033 | $923,000 | $445,400 | $477,600 |
| 2016 | $15,832 | $887,000 | $445,400 | $441,600 |
| 2015 | $16,587 | $887,000 | $445,400 | $441,600 |
| 2014 | -- | $861,000 | $371,200 | $489,800 |
Agents Affiliated with this Home
-
Stephanie Chandler

Seller's Agent in 2025
Stephanie Chandler
Compass
(612) 599-7107
13 in this area
286 Total Sales
-
David Brandner

Buyer's Agent in 2025
David Brandner
Coldwell Banker Burnet
(651) 529-0337
3 in this area
192 Total Sales
-
Damien Troupe

Buyer Co-Listing Agent in 2025
Damien Troupe
Coldwell Banker Burnet
(612) 819-4284
3 in this area
219 Total Sales
Map
Source: NorthstarMLS
MLS Number: 6634941
APN: 16-028-24-12-0030
- 4601 E Lake Harriet Pkwy
- 4637 E Lake Harriet Pkwy
- 4649 E Lake Harriet Pkwy
- 4655 Emerson Ave S
- 4721 E Lake Harriet Pkwy
- 4510 Colfax Ave S
- 4709 Colfax Ave S
- 4900 Emerson Ave S
- 4701 Aldrich Ave S
- 4644 Lyndale Ave S
- 4625 Lyndale Ave S
- 4752 Lyndale Ave S
- 4309 Dupont Ave S
- 4901 Bryant Ave S
- 4232 Fremont Ave S
- 4917 Bryant Ave S
- 4348 Lyndale Ave S
- 4533 Harriet Ave
- 4219 Colfax Ave S
- 4536 Grand Ave S
