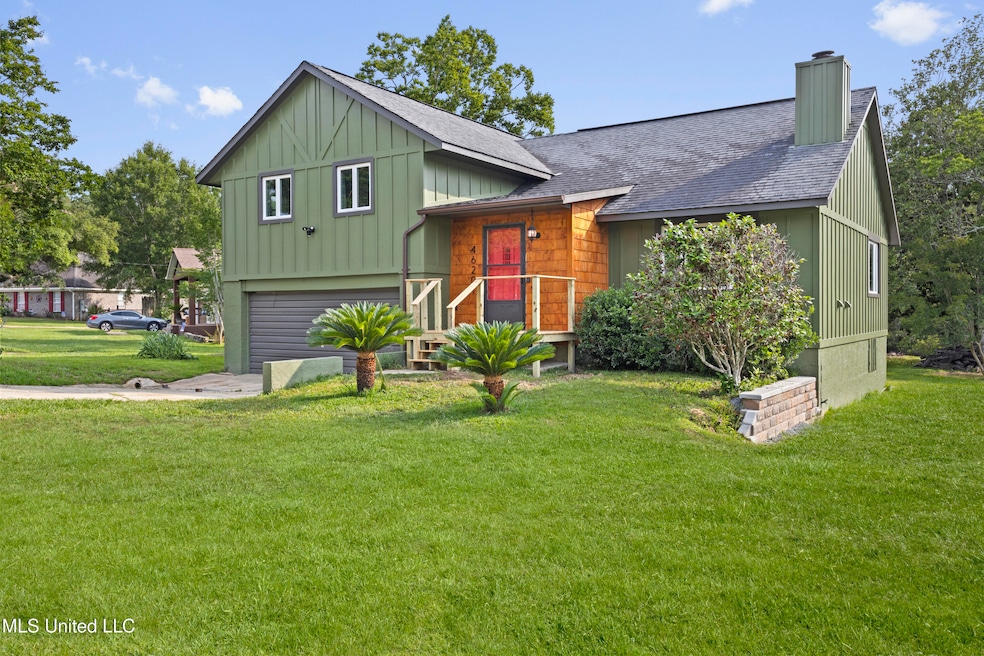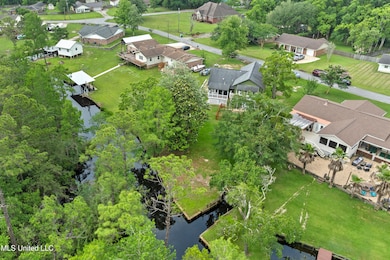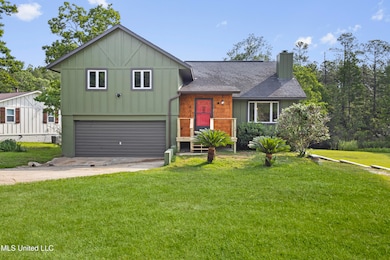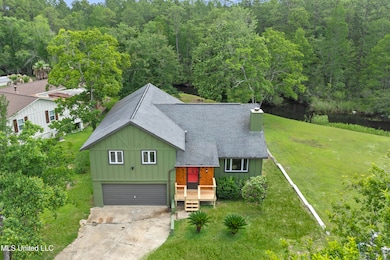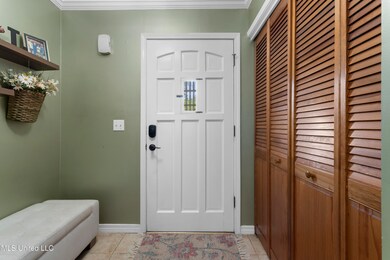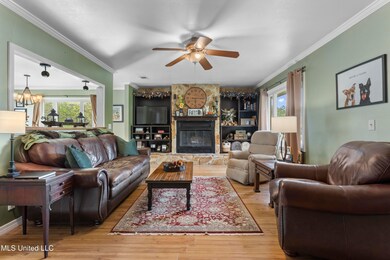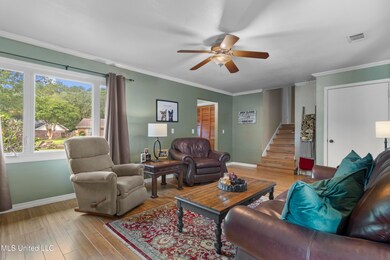
4620 Holly Heath Dr Gautier, MS 39553
Estimated payment $1,622/month
Highlights
- Hot Property
- Property fronts a bayou
- No HOA
- Martin Bluff Elementary School Rated A-
- Fishing
- Breakfast Room
About This Home
Welcome to this beautifully updated 4-bedroom, 2.5-bath home located on a serene bayou canal—offering the perfect blend of peaceful waterfront living and convenient access to everything you need.This bi-split level home boasts a smart and spacious floor plan designed for both comfort and function. The heart of the home features a cozy fireplace, stainless steel appliances, and charming French doors that open onto a covered back porch—perfect for relaxing or entertaining while enjoying tranquil canal views.The property has received a full exterior upgrade, enhancing its curb appeal and long-term value. Whether you're sipping coffee on the porch or hosting guests, this home provides an inviting retreat from the everyday.Tucked away in a quiet setting yet located just minutes from the interstate, shopping, dining, and the popular Sound Amphitheater, this location offers the best of both worlds. Don't miss your chance to own a waterfront gem with modern updates and unbeatable charm!
Home Details
Home Type
- Single Family
Est. Annual Taxes
- $2,667
Year Built
- Built in 1983
Lot Details
- 0.4 Acre Lot
- Property fronts a bayou
- Home fronts a canal
- Back Yard Fenced
- Cleared Lot
Parking
- 2 Car Garage
- Driveway
Home Design
- Pillar, Post or Pier Foundation
- Slab Foundation
- Shingle Roof
- Wood Siding
- Concrete Siding
- Siding
Interior Spaces
- 2,100 Sq Ft Home
- Multi-Level Property
- Ceiling Fan
- French Doors
- Entrance Foyer
- Living Room with Fireplace
- Breakfast Room
- Laundry in unit
- Property Views
Kitchen
- Breakfast Bar
- Free-Standing Electric Range
- Dishwasher
- Disposal
Flooring
- Carpet
- Luxury Vinyl Tile
Bedrooms and Bathrooms
- 4 Bedrooms
- Bathtub Includes Tile Surround
Outdoor Features
- Rear Porch
Utilities
- Central Heating and Cooling System
- Heating unit installed on the ceiling
Listing and Financial Details
- Assessor Parcel Number 8-24-26-070.000
Community Details
Overview
- No Home Owners Association
- Metes And Bounds Subdivision
Recreation
- Fishing
Map
Home Values in the Area
Average Home Value in this Area
Tax History
| Year | Tax Paid | Tax Assessment Tax Assessment Total Assessment is a certain percentage of the fair market value that is determined by local assessors to be the total taxable value of land and additions on the property. | Land | Improvement |
|---|---|---|---|---|
| 2024 | $2,667 | $18,357 | $3,837 | $14,520 |
| 2023 | $2,667 | $18,357 | $3,837 | $14,520 |
| 2022 | $1,460 | $12,238 | $2,558 | $9,680 |
| 2021 | $1,467 | $12,292 | $2,558 | $9,734 |
| 2020 | $1,304 | $11,024 | $2,654 | $8,370 |
| 2019 | $1,436 | $11,824 | $2,654 | $9,170 |
| 2018 | $1,436 | $11,824 | $2,654 | $9,170 |
| 2017 | $1,335 | $11,824 | $2,654 | $9,170 |
| 2016 | $1,446 | $11,824 | $2,654 | $9,170 |
| 2015 | $1,364 | $112,190 | $26,540 | $85,650 |
| 2014 | $1,375 | $11,219 | $2,654 | $8,565 |
| 2013 | $1,334 | $11,219 | $2,654 | $8,565 |
Property History
| Date | Event | Price | Change | Sq Ft Price |
|---|---|---|---|---|
| 05/23/2025 05/23/25 | For Sale | $250,000 | +47.9% | $119 / Sq Ft |
| 11/28/2016 11/28/16 | Sold | -- | -- | -- |
| 10/14/2016 10/14/16 | Pending | -- | -- | -- |
| 07/14/2016 07/14/16 | For Sale | $169,000 | -- | $80 / Sq Ft |
Purchase History
| Date | Type | Sale Price | Title Company |
|---|---|---|---|
| Warranty Deed | -- | Pilger Title |
Mortgage History
| Date | Status | Loan Amount | Loan Type |
|---|---|---|---|
| Open | $27,000 | Credit Line Revolving | |
| Open | $147,250 | New Conventional |
Similar Homes in Gautier, MS
Source: MLS United
MLS Number: 4114204
APN: 8-24-26-070.000
- 4500 Gautier Vancleave Rd
- 2529 Indian Point Pkwy
- 5080 Gautier Vancleave Rd Unit D8
- 5080 Gautier Vancleave Rd
- 5080 Gautier Vancleave Rd Unit E8
- 5080 Gautier Vancleave Rd Unit E9
- 2498 Bayou Oaks St
- 2109 Briargate Dr
- 2324 Greenway Dr
- 2418 Northridge Dr
- 2413 Northridge Dr
- 0 Sawgrass Unit 4033845
- 2637 Valleywood Dr
- 0 Heidelberg (Lot 18) Dr Unit 4092264
- 0 Heidelberg (Lot 20) Dr Unit 4092263
- 0 Heidelberg (Lot 22) Dr Unit 4092262
- 0 Heidelberg (Lot 24) Dr Unit 4092261
- 0 Heidelberg (Lot 28) Dr Unit 4092260
- 0 Heidelberg (Lot 30) Dr Unit 4092259
- 0 Robertsdale Rd
