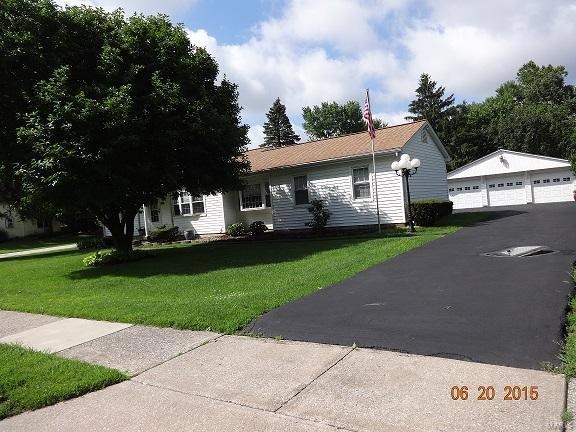
4620 Mattis Rd Saint Louis, MO 63128
Estimated Value: $275,424 - $305,000
Highlights
- 23,000 Sq Ft lot
- Living Room with Fireplace
- Wood Flooring
- Open Floorplan
- Traditional Architecture
- Sun or Florida Room
About This Home
As of August 2015Five room 2 bedrooms 2 baths with part finished basement including Bedroom, walk-in closet & full bath. Sun-porch, circle drive. Lots of Parking. 2 car attached garage 400 sq. ft., 3 car oversized detached garage 1000 sq. ft. Corner 1/2 acre lot. Home has been renovated, since 2008 Millwork trim, can lights, hardwood floors, custom cabinets, roof, gutters, windows,basement glass block windows ,newer furnace, pit&pump, corner electric vent less fireplace. (can be vented) . All appliances stay.2 Victorian street lights, flag pole, 6 ceiling fans. Appliances include G E Corning ware cooktop & oven, Whirlpool refrigerator, GE Microwave, GE dishwasher, disposal, washer & gas dryer.2 bar stools to stay. Main floor Bedrooms have plantation 1.5 inch shutters. Other windows have cloth symphony cordless shades. Sunroom has Victor tinted shades. Great pride of ownership in this property. It will be move in ready for you.
Last Agent to Sell the Property
Mary McBride
RealtyNET Mary McBride License #1999019342 Listed on: 06/21/2015
Last Buyer's Agent
John O'Donnell
RE/MAX Best Choice St. Louis License #2005006425
Home Details
Home Type
- Single Family
Est. Annual Taxes
- $2,978
Year Built
- 1949
Lot Details
- 0.53 Acre Lot
- Lot Dimensions are 115x200
- Partially Fenced Property
- Corner Lot
- Level Lot
Parking
- 5 Car Garage
- Side or Rear Entrance to Parking
- Garage Door Opener
- Circular Driveway
- Additional Parking
- Off-Street Parking
Home Design
- Traditional Architecture
- Updated or Remodeled
Interior Spaces
- 1,318 Sq Ft Home
- Open Floorplan
- Historic or Period Millwork
- Free Standing Fireplace
- Ventless Fireplace
- Gas Fireplace
- Tilt-In Windows
- Window Treatments
- Bay Window
- Six Panel Doors
- Living Room with Fireplace
- Combination Dining and Living Room
- Sun or Florida Room
- Screened Porch
Kitchen
- Eat-In Kitchen
- Breakfast Bar
- Built-In or Custom Kitchen Cabinets
Flooring
- Wood
- Partially Carpeted
Bedrooms and Bathrooms
- Walk-In Closet
Partially Finished Basement
- Walk-Out Basement
- Basement Fills Entire Space Under The House
- Bedroom in Basement
- Finished Basement Bathroom
Utilities
- Heating System Uses Gas
- Electric Water Heater
Ownership History
Purchase Details
Home Financials for this Owner
Home Financials are based on the most recent Mortgage that was taken out on this home.Purchase Details
Similar Homes in Saint Louis, MO
Home Values in the Area
Average Home Value in this Area
Purchase History
| Date | Buyer | Sale Price | Title Company |
|---|---|---|---|
| Clayton Terry B | $175,000 | Continental Title Company | |
| Ziegler Karen L | -- | None Available |
Mortgage History
| Date | Status | Borrower | Loan Amount |
|---|---|---|---|
| Open | Clyton Terry B | $139,800 | |
| Previous Owner | Clayton Terry B | $171,830 | |
| Previous Owner | Karen L | $80,000 | |
| Previous Owner | Karen L | $44,000 | |
| Previous Owner | Ziegler | $100,000 | |
| Previous Owner | Ziegler | $65,000 |
Property History
| Date | Event | Price | Change | Sq Ft Price |
|---|---|---|---|---|
| 08/27/2015 08/27/15 | Sold | -- | -- | -- |
| 08/27/2015 08/27/15 | For Sale | $199,900 | -- | $152 / Sq Ft |
| 07/16/2015 07/16/15 | Pending | -- | -- | -- |
Tax History Compared to Growth
Tax History
| Year | Tax Paid | Tax Assessment Tax Assessment Total Assessment is a certain percentage of the fair market value that is determined by local assessors to be the total taxable value of land and additions on the property. | Land | Improvement |
|---|---|---|---|---|
| 2023 | $2,978 | $44,240 | $16,420 | $27,820 |
| 2022 | $2,876 | $43,500 | $16,420 | $27,080 |
| 2021 | $2,783 | $43,500 | $16,420 | $27,080 |
| 2020 | $2,407 | $35,730 | $12,070 | $23,660 |
| 2019 | $2,400 | $35,730 | $12,070 | $23,660 |
| 2018 | $2,243 | $30,130 | $9,120 | $21,010 |
| 2017 | $2,240 | $30,130 | $9,120 | $21,010 |
| 2016 | $1,969 | $25,370 | $9,120 | $16,250 |
| 2015 | $1,809 | $25,370 | $9,120 | $16,250 |
| 2014 | $1,954 | $27,170 | $6,400 | $20,770 |
Agents Affiliated with this Home
-

Seller's Agent in 2015
Mary McBride
RealtyNET Mary McBride
(314) 351-0970
-

Buyer's Agent in 2015
John O'Donnell
RE/MAX
(314) 255-6061
Map
Source: MARIS MLS
MLS Number: MIS15035803
APN: 29K-11-0104
- 4519 Clarlane Dr
- 4633 Villa Knoll Dr
- 4529 Mooncrest Dr
- 4947 Brunston Dr
- 4955 Brunston Dr
- 4477 Vermilion Dr
- 4767 Towne Rd S
- 4754 Cactus Wren Ct
- 5024 Peyton Place Ct
- 4816 Morestead Dr
- 4912 Brockwood Dr
- 4939 Saint Gemme Ln
- 4501 Eli Dr Unit I
- 4954 Brockwood Dr
- 4352 Kensington Manor Dr
- 4644 Grandcastle Dr
- 4607 Bridlewood Terrace
- 5100 Heathfield Dr
- 4818 Gatesbury Dr
- 5011 Tealby Ln
