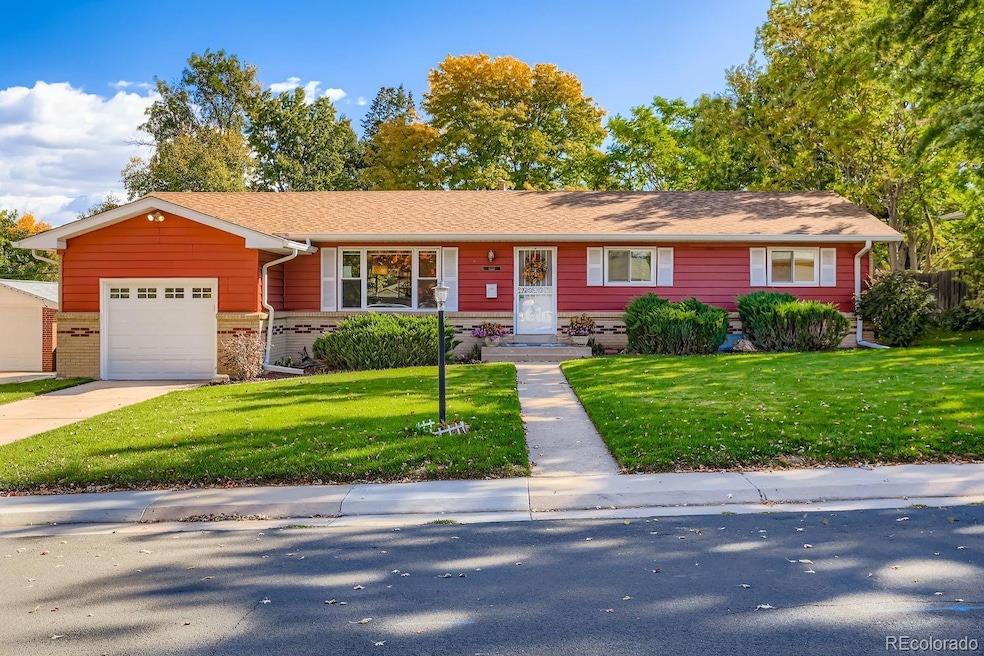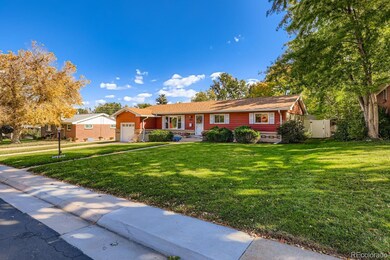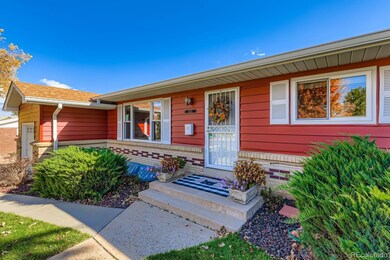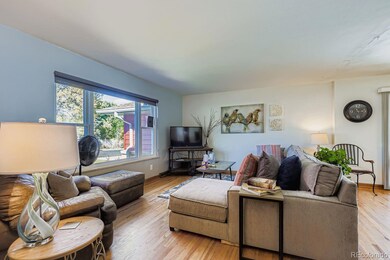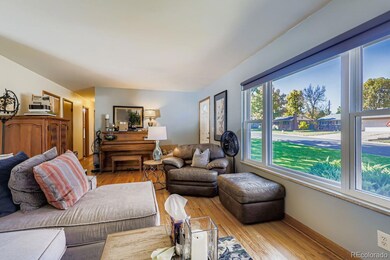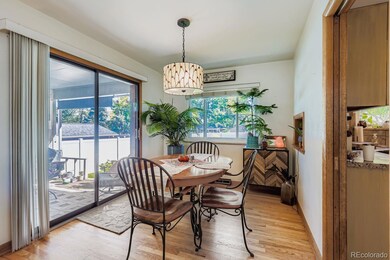4620 S Inca St Englewood, CO 80110
Belleview-Cornerstone Park NeighborhoodEstimated payment $2,857/month
Highlights
- Primary Bedroom Suite
- Wood Flooring
- No HOA
- Midcentury Modern Architecture
- Private Yard
- Covered Patio or Porch
About This Home
Welcome to this charming ranch-style home in the desirable Broadway Heights subdivision of Englewood! This 3bd, 2bth gem features hardwood floors throughout the main level, a spacious open living and dining area, and a cozy kitchen with tile floors and original mid-century modern cabinets. Enjoy the oversized attached garage leading to a covered back patio, large fenced yard with storage shed and full front and back sprinkler system. Recent upgrades include new main-level windows, gutters and stunning red barn colored siding with white shutters for incredible curb appeal. Situated on almost a quarter acre lot, this home is located near Old Town Littleton, Santa Fe Dr, the Platte River Trail, the Littleton Light Rail Station and local favorites like Enchanted Circle Brewing and Born2Bake Cafe.This home blends comfort, charm and convenience and will be sold outside of the family for the first time since being built!
Listing Agent
Resident Realty North Metro LLC Brokerage Email: jenny@tempasrealty.com,303-668-9567 License #100001847 Listed on: 10/23/2025

Home Details
Home Type
- Single Family
Est. Annual Taxes
- $2,598
Year Built
- Built in 1960
Lot Details
- 9,801 Sq Ft Lot
- West Facing Home
- Year Round Access
- Property is Fully Fenced
- Front and Back Yard Sprinklers
- Private Yard
Parking
- 1 Car Attached Garage
Home Design
- Midcentury Modern Architecture
- Brick Exterior Construction
- Composition Roof
- Vinyl Siding
Interior Spaces
- 1-Story Property
- Double Pane Windows
- Living Room
- Dining Room
- Fire and Smoke Detector
- Laundry Room
- Unfinished Basement
Kitchen
- Oven
- Range
- Dishwasher
- Laminate Countertops
- Disposal
Flooring
- Wood
- Laminate
- Tile
Bedrooms and Bathrooms
- 3 Main Level Bedrooms
- Primary Bedroom Suite
Outdoor Features
- Covered Patio or Porch
- Rain Gutters
Schools
- Clayton Elementary School
- Englewood Middle School
- Englewood High School
Utilities
- Forced Air Heating and Cooling System
- 110 Volts
Community Details
- No Home Owners Association
- F P Gumaers Bdwy Heights Subdivision
Listing and Financial Details
- Exclusions: Seller's/Tenant's Personal Property, Clothes Washer, Clothes Dryer, Hanging Light over Dining table, Sunshade off Back Patio, Window Coverings.
- Property held in a trust
- Assessor Parcel Number 207709122003
Map
Home Values in the Area
Average Home Value in this Area
Tax History
| Year | Tax Paid | Tax Assessment Tax Assessment Total Assessment is a certain percentage of the fair market value that is determined by local assessors to be the total taxable value of land and additions on the property. | Land | Improvement |
|---|---|---|---|---|
| 2024 | $2,292 | $32,582 | -- | -- |
| 2023 | $2,292 | $32,582 | $0 | $0 |
| 2022 | $1,963 | $26,946 | $0 | $0 |
| 2021 | $1,955 | $26,946 | $0 | $0 |
| 2020 | $1,956 | $26,634 | $0 | $0 |
| 2019 | $1,944 | $26,634 | $0 | $0 |
| 2018 | $1,825 | $23,342 | $0 | $0 |
| 2017 | $1,809 | $23,342 | $0 | $0 |
| 2016 | $1,445 | $17,663 | $0 | $0 |
| 2015 | $1,193 | $17,663 | $0 | $0 |
| 2014 | $1,058 | $14,535 | $0 | $0 |
| 2013 | -- | $15,190 | $0 | $0 |
Property History
| Date | Event | Price | List to Sale | Price per Sq Ft |
|---|---|---|---|---|
| 10/22/2025 10/22/25 | For Sale | $499,999 | -- | $209 / Sq Ft |
Purchase History
| Date | Type | Sale Price | Title Company |
|---|---|---|---|
| Interfamily Deed Transfer | -- | None Available | |
| Deed | -- | -- | |
| Deed | -- | -- | |
| Deed | -- | -- |
Source: REcolorado®
MLS Number: 5187907
APN: 2077-09-1-22-003
- 4601 S Huron St
- 4530 S Inca St
- 4385 S Jason St
- 1150 W Stanford Dr
- 1150 W Radcliff Ave
- 4800 S Fox St
- 4395 S Elati St
- 701 W Quincy Ave
- 4816 S Delaware St
- 4779 S Bannock St
- 4263 S Elati St
- 4728 S Acoma St
- 4175 S Inca St
- 4221 S Elati St
- 5010 S Fox St
- 4151 S Galapago St
- 5080 S Inca Dr
- 4221 S Cherokee St
- 800 W Belleview Ave Unit 101
- 4120 S Lipan St
- 4600 S Inca St
- 4509 S Acoma St
- 101 W Layton Ave
- 4871 S Bannock St
- 4325 S Cherokee St
- 750 W Belleview Ave
- 4201 S Navajo St
- 700 W Belleview Ave
- 291 W Belleview Ave
- 5109 S Delaware St
- 5250 S Huron Way Unit 13-101
- 621 W Prentice Ave
- 300 W Lehow Ave
- 4898 S Logan St
- 5366 S Huron St
- 5151 S Rio Grande St
- 5418 S Huron St
- 5339 S Windermere St
- 4104 S Pennsylvania St
- 5110 S Pearl St
