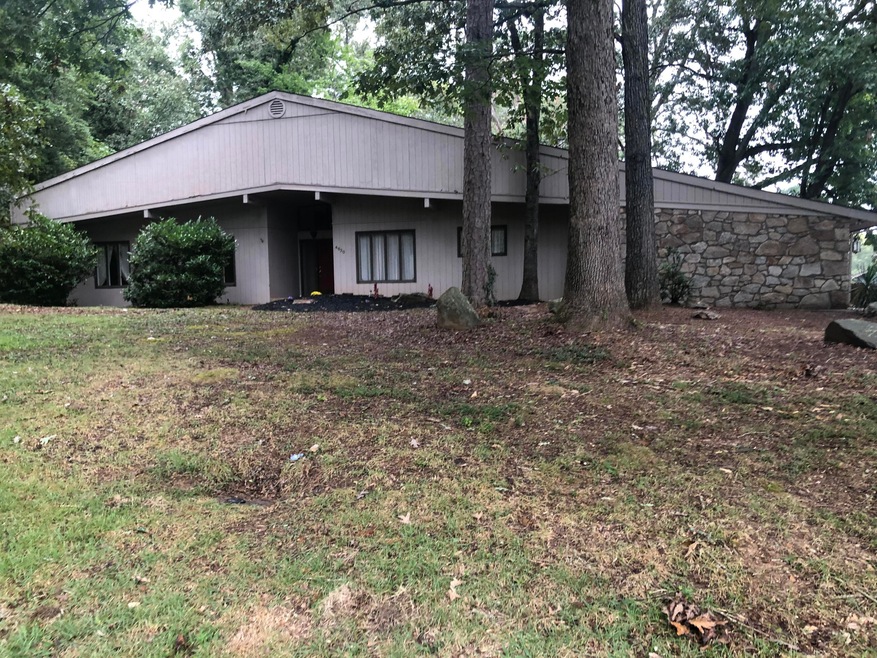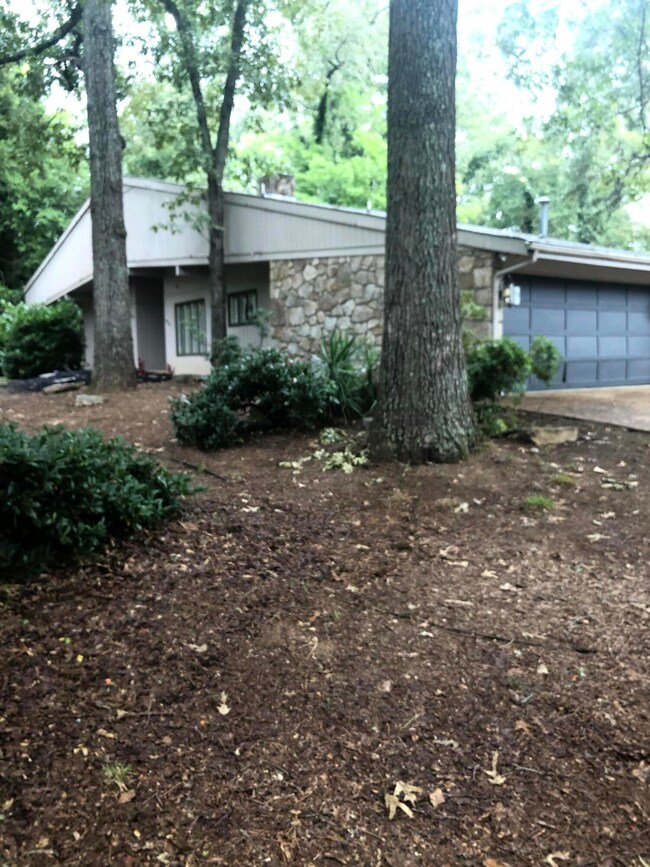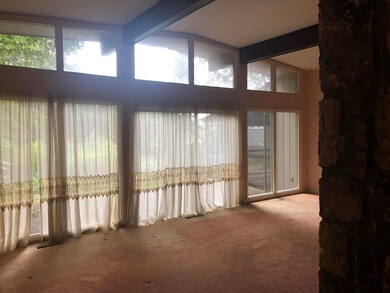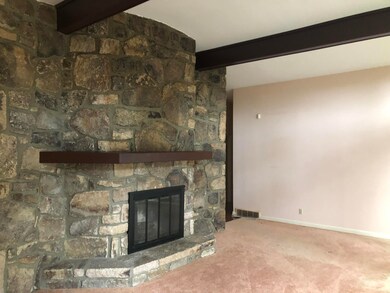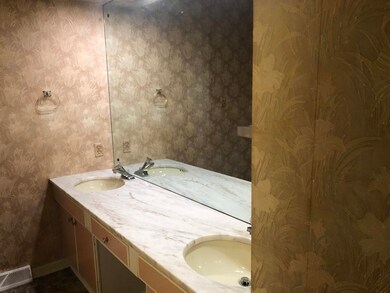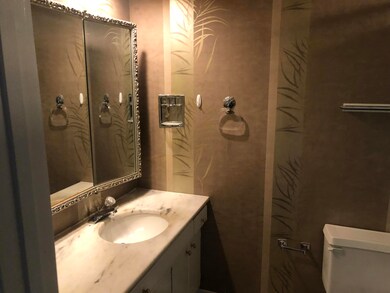
4620 Simona Rd Knoxville, TN 37918
Shannondale NeighborhoodHighlights
- Countryside Views
- Contemporary Architecture
- Wood Flooring
- Shannondale Elementary School Rated A-
- Wooded Lot
- Screened Porch
About This Home
As of December 2021Large 2493 square foot Rancher in sought after Beverly Acres neighborhood - just waiting for your special touches as it is to be 'SOLD AS IS' and priced accordingly. Pea gravel Driveway plus Patio and Side Walks are a plus, 3 Bedrooms, Formal Living Room with massive Stone Fireplace, Cathedral Ceiling, and beautiful Windows for lots of light, Bonus Room, Formal Dining Room, Large 2-Car Garage and Work Shop with space to spare - Better Hurry !
Last Agent to Sell the Property
Realty Executives Associates License #248169 Listed on: 09/21/2021

Last Buyer's Agent
Kathy Hightower
Hayes & Associates License #230441
Home Details
Home Type
- Single Family
Est. Annual Taxes
- $1,068
Year Built
- Built in 1969
Lot Details
- 28,630 Sq Ft Lot
- Lot Dimensions are 190x238.96
- Wooded Lot
Home Design
- Contemporary Architecture
- Wood Siding
- Stone Siding
Interior Spaces
- 2,493 Sq Ft Home
- Wood Burning Fireplace
- Stone Fireplace
- Wood Frame Window
- Screened Porch
- Countryside Views
Kitchen
- <<selfCleaningOvenToken>>
- <<microwave>>
- Dishwasher
- Disposal
Flooring
- Wood
- Carpet
- Vinyl
Bedrooms and Bathrooms
- 3 Bedrooms
Home Security
- Home Security System
- Fire and Smoke Detector
Parking
- Side or Rear Entrance to Parking
- Off-Street Parking
Outdoor Features
- Patio
- Outdoor Storage
Schools
- Gresham Middle School
- Central High School
Utilities
- Zoned Heating and Cooling System
Community Details
- Beverly Acres Subdivision
Listing and Financial Details
- Assessor Parcel Number 049gb023
Ownership History
Purchase Details
Home Financials for this Owner
Home Financials are based on the most recent Mortgage that was taken out on this home.Purchase Details
Home Financials for this Owner
Home Financials are based on the most recent Mortgage that was taken out on this home.Purchase Details
Home Financials for this Owner
Home Financials are based on the most recent Mortgage that was taken out on this home.Purchase Details
Similar Homes in Knoxville, TN
Home Values in the Area
Average Home Value in this Area
Purchase History
| Date | Type | Sale Price | Title Company |
|---|---|---|---|
| Warranty Deed | $310,000 | Southeast Title | |
| Interfamily Deed Transfer | -- | Limestone Title & Escrow Llc | |
| Interfamily Deed Transfer | -- | None Available | |
| Deed | -- | -- |
Mortgage History
| Date | Status | Loan Amount | Loan Type |
|---|---|---|---|
| Open | $438,135 | FHA | |
| Closed | $30,000 | Credit Line Revolving | |
| Closed | $368,479 | FHA | |
| Closed | $366,300 | FHA | |
| Closed | $35,000 | Credit Line Revolving | |
| Closed | $248,000 | New Conventional | |
| Previous Owner | $247,179 | VA | |
| Previous Owner | $245,337 | VA | |
| Previous Owner | $219,064 | VA | |
| Previous Owner | $214,543 | VA | |
| Previous Owner | $185,948 | FHA | |
| Previous Owner | $61,200 | Credit Line Revolving | |
| Previous Owner | $124,000 | Unknown | |
| Previous Owner | $97,000 | Unknown |
Property History
| Date | Event | Price | Change | Sq Ft Price |
|---|---|---|---|---|
| 07/04/2025 07/04/25 | For Sale | $620,000 | +100.0% | $249 / Sq Ft |
| 12/03/2021 12/03/21 | Sold | $310,000 | -- | $124 / Sq Ft |
Tax History Compared to Growth
Tax History
| Year | Tax Paid | Tax Assessment Tax Assessment Total Assessment is a certain percentage of the fair market value that is determined by local assessors to be the total taxable value of land and additions on the property. | Land | Improvement |
|---|---|---|---|---|
| 2024 | $1,068 | $68,750 | $0 | $0 |
| 2023 | $1,068 | $68,750 | $0 | $0 |
| 2022 | $1,068 | $68,750 | $0 | $0 |
| 2021 | $1,153 | $54,375 | $0 | $0 |
| 2020 | $1,153 | $54,375 | $0 | $0 |
| 2019 | $1,153 | $54,375 | $0 | $0 |
| 2018 | $1,153 | $54,375 | $0 | $0 |
| 2017 | $1,153 | $54,375 | $0 | $0 |
| 2016 | $1,187 | $0 | $0 | $0 |
| 2015 | $1,187 | $0 | $0 | $0 |
| 2014 | $1,187 | $0 | $0 | $0 |
Agents Affiliated with this Home
-
Betty Cooper

Seller's Agent in 2025
Betty Cooper
Realty Executives Associates
(865) 599-2870
1 in this area
84 Total Sales
-
K
Buyer's Agent in 2021
Kathy Hightower
Hayes & Associates
-
A
Buyer's Agent in 2021
ANN SOCHA
GREENEVILLE REAL ESTATE & AUCTION TEAM
-
C
Buyer's Agent in 2021
CARL MOUNT
Diversified REALTORS LLC
Map
Source: East Tennessee REALTORS® MLS
MLS Number: 1168258
APN: 049GB-023
- 4605 Simona Rd
- 0 Malibu Dr
- 5004 Malibu Dr
- 4808 Beverly Field Way Unit 4808
- 4802 Beverly Field Way
- 5329 Fountain Gate Rd
- 5046 Ridgemont Dr
- 6310 Crown Hill Dr
- 5404 Weston Rd NE
- 5112 Gouffon Rd
- 5222 McCampbell Hill Ln
- 4403 Fulton Dr
- 5259 Walkercrest Ln
- 4412 Brown Gap Rd
- 5027 Tazewell Pike
- 4302 Brown Gap Rd
- 4618 Tazewell Pike
- 4732 Brown Gap Rd
- 4115 Garden Dr
- 4616 Topsail Way Unit 52
