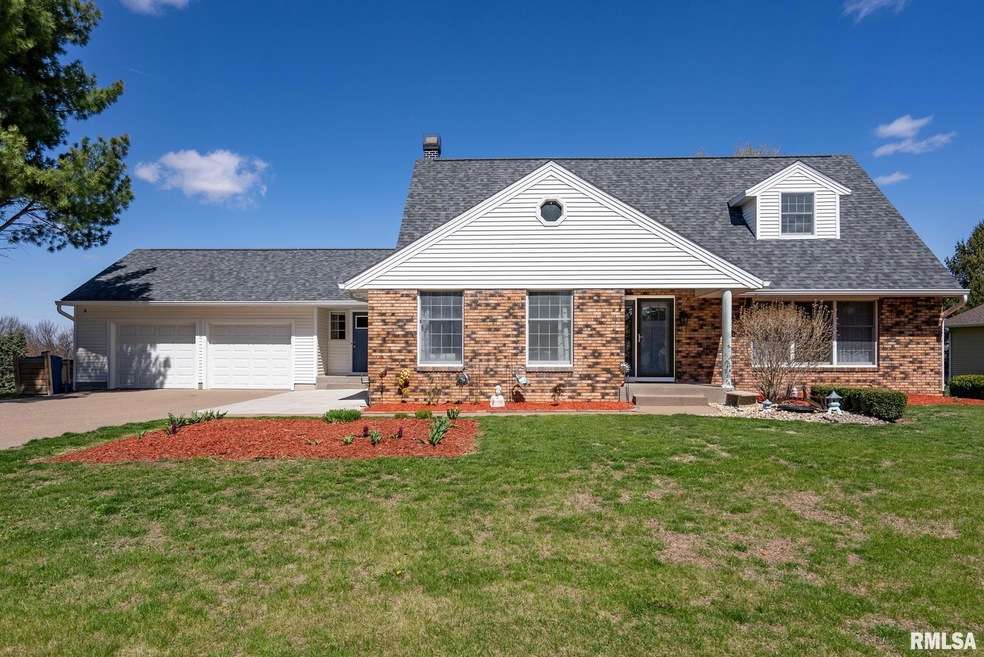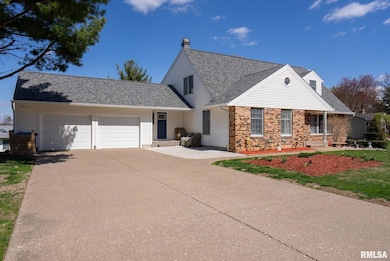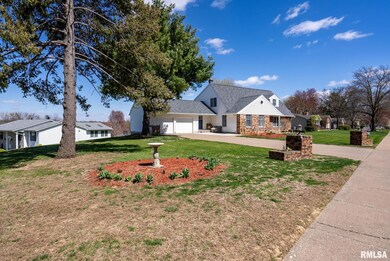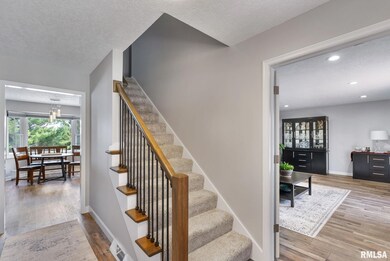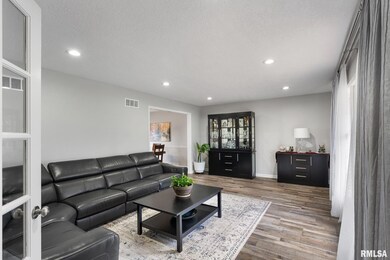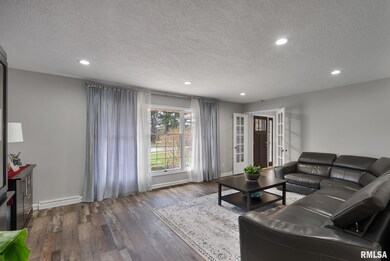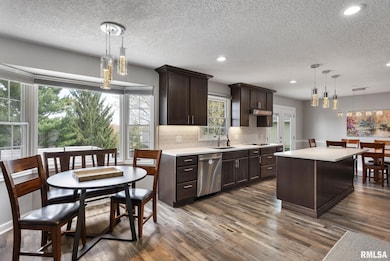Are you looking for a home with 2 primary suites (one on the main floor which is handicap accessible and the one upstairs) and lots of space to enjoy all located near PV High School? This is the perfect home for you! The sellers have made quality updates throughout the home, you have to see. Upon walking into this stylish home which is located walking distance to schools, shops, and restaurants, you will notice new luxury vinyl flooring, updated stair railings, fresh paint and a wonderful functional floor plan. The kitchen has tons of storage space, large island, pantry, stainless steel appliances, new backsplash, which flows into the family room with fireplace and bar area all overlooking the large, private backyard and four seasons room. Sellers have recently added new paver patio, fence, and multiple trees for additional privacy. Total lot size is over .5 acre! Upstairs, is another bedroom with an ensuite and large closets with an additional 2 more sizable bedrooms and bath. The basement has been recently updated with new carpet, paint, new electrical, and finished out more flex space for a non conforming bedroom, workout space, or office space! Sellers recently finished the full bath too! See full list of updates with include new furnace, A/C, water heater, and roof in 2024! Just move in and enjoy living in Bettendorf, IA!

