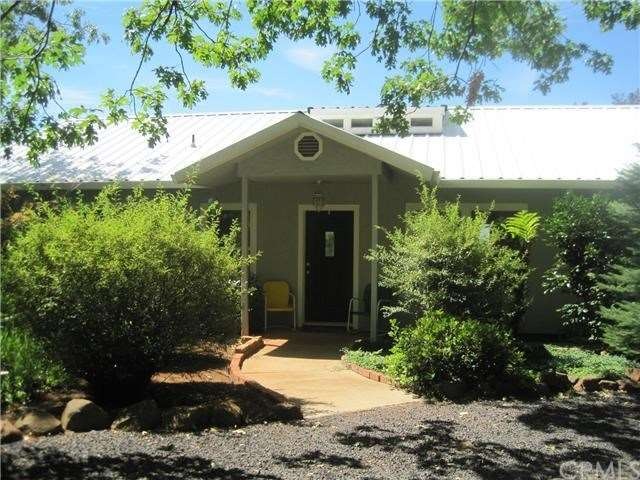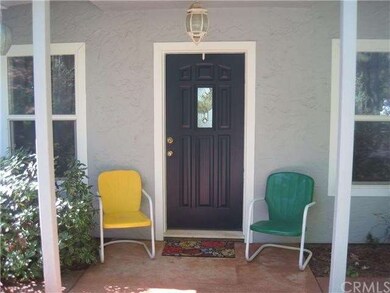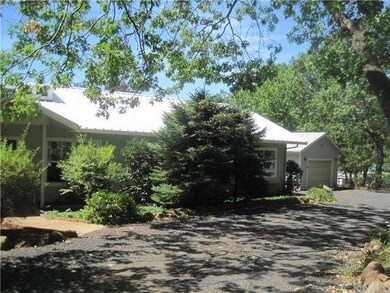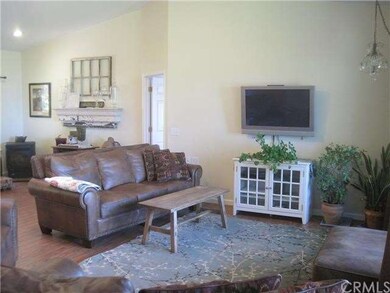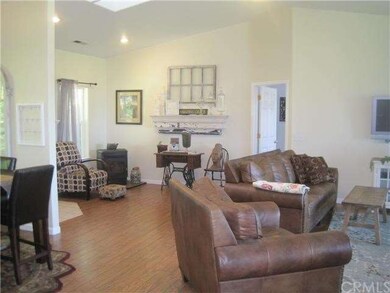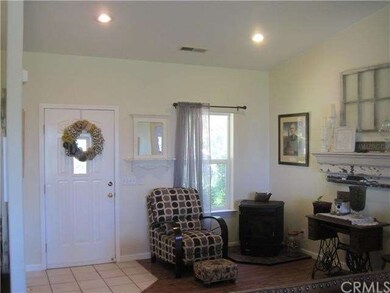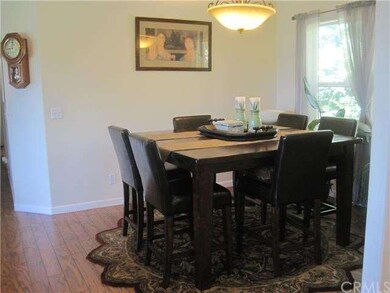
4620 Wendlis Rd Forest Ranch, CA 95942
Highlights
- Above Ground Spa
- Solar Power System
- View of Trees or Woods
- Harry M. Marsh Junior High School Rated A-
- All Bedrooms Downstairs
- 5.02 Acre Lot
About This Home
As of August 2020Beautiful country home on 5 acres! Are you looking for a serene haven that has gorgeous views and privacy? Look no further! This 1808 square foot house has 3 bedrooms and 2 bathrooms. Property also has a 2-car detached garage, large shop, pump house, chicken coop, fire pit, deer-proof garden area with three raised garden beds, hot tub, and an outdoor shower with it's own water heater! Roughly 90% of the energy costs are offset with the solar panels installed on roof. Inside, the home has a formal dining room, eating nook, large pantry, and indoor laundry. Other features include beautiful laminate flooring, large picture windows to capture the breathtaking views, jetted tub in master, large walk-in closets, ceiling fans, HVAC, water softener, stainless steel appliances, under cabinet lighting in kitchen, and tons of storage! The property is fully fenced and beautifully landscaped. Enjoy a walnut tree, an apricot tree, a plum tree, two pomegranate trees, and two apple trees, all amongst beautiful flowers in a very quiet, camp-like setting.
Last Agent to Sell the Property
Willow & Birch Realty, Inc License #01843577 Listed on: 06/22/2014
Last Buyer's Agent
Willow & Birch Realty, Inc License #01843577 Listed on: 06/22/2014
Home Details
Home Type
- Single Family
Est. Annual Taxes
- $6,105
Year Built
- Built in 1996
Lot Details
- 5.02 Acre Lot
- Fenced
- Fence is in average condition
- Landscaped
- Level Lot
- Sprinkler System
- Wooded Lot
- Garden
HOA Fees
- $40 Monthly HOA Fees
Parking
- 2 Car Garage
- Parking Available
- Driveway
- Unassigned Parking
Property Views
- Woods
- Valley
Home Design
- Slab Foundation
- Composition Roof
- Metal Roof
Interior Spaces
- 1,808 Sq Ft Home
- Ceiling Fan
- Skylights
- Double Pane Windows
- Awning
- Shutters
- Window Screens
- Dining Room
- Storage
- Laundry Room
Kitchen
- Breakfast Area or Nook
- Gas Range
- Dishwasher
- Disposal
Flooring
- Carpet
- Laminate
Bedrooms and Bathrooms
- 3 Bedrooms
- All Bedrooms Down
- 2 Full Bathrooms
Eco-Friendly Details
- Solar Power System
Outdoor Features
- Above Ground Spa
- Covered patio or porch
- Separate Outdoor Workshop
- Shed
Utilities
- Central Heating and Cooling System
- 220 Volts For Spa
- Propane
- Shared Well
- Water Softener
- Conventional Septic
- Satellite Dish
Community Details
- Crown Point Road Assication Association
- Mountainous Community
Listing and Financial Details
- Assessor Parcel Number 063250013000
Ownership History
Purchase Details
Home Financials for this Owner
Home Financials are based on the most recent Mortgage that was taken out on this home.Purchase Details
Home Financials for this Owner
Home Financials are based on the most recent Mortgage that was taken out on this home.Purchase Details
Purchase Details
Home Financials for this Owner
Home Financials are based on the most recent Mortgage that was taken out on this home.Purchase Details
Similar Homes in Forest Ranch, CA
Home Values in the Area
Average Home Value in this Area
Purchase History
| Date | Type | Sale Price | Title Company |
|---|---|---|---|
| Grant Deed | $520,000 | Mid Valley Title & Escrow Co | |
| Interfamily Deed Transfer | -- | Fidelity National Title Co | |
| Grant Deed | $280,000 | Fidelity National Title Co | |
| Grant Deed | $325,000 | Bidwell Title & Escrow Co | |
| Interfamily Deed Transfer | -- | -- |
Mortgage History
| Date | Status | Loan Amount | Loan Type |
|---|---|---|---|
| Open | $416,000 | New Conventional | |
| Previous Owner | $165,987 | Future Advance Clause Open End Mortgage | |
| Previous Owner | $216,000 | New Conventional | |
| Previous Owner | $44,700 | Credit Line Revolving | |
| Previous Owner | $260,000 | Purchase Money Mortgage | |
| Previous Owner | $34,900 | Unknown | |
| Previous Owner | $45,000 | Unknown |
Property History
| Date | Event | Price | Change | Sq Ft Price |
|---|---|---|---|---|
| 08/24/2020 08/24/20 | Sold | $520,000 | -1.0% | $288 / Sq Ft |
| 07/24/2020 07/24/20 | Pending | -- | -- | -- |
| 06/08/2020 06/08/20 | For Sale | $525,000 | +87.5% | $290 / Sq Ft |
| 07/31/2014 07/31/14 | Sold | $280,000 | -6.4% | $155 / Sq Ft |
| 07/13/2014 07/13/14 | Pending | -- | -- | -- |
| 06/22/2014 06/22/14 | For Sale | $299,000 | -- | $165 / Sq Ft |
Tax History Compared to Growth
Tax History
| Year | Tax Paid | Tax Assessment Tax Assessment Total Assessment is a certain percentage of the fair market value that is determined by local assessors to be the total taxable value of land and additions on the property. | Land | Improvement |
|---|---|---|---|---|
| 2025 | $6,105 | $562,862 | $173,188 | $389,674 |
| 2024 | $6,105 | $551,827 | $169,793 | $382,034 |
| 2023 | $6,033 | $541,008 | $166,464 | $374,544 |
| 2022 | $5,938 | $530,400 | $163,200 | $367,200 |
| 2021 | $5,826 | $520,000 | $160,000 | $360,000 |
| 2020 | $3,648 | $329,679 | $109,892 | $219,787 |
| 2019 | $3,581 | $323,216 | $107,738 | $215,478 |
| 2018 | $3,514 | $316,879 | $105,626 | $211,253 |
| 2017 | $3,441 | $310,666 | $103,555 | $207,111 |
| 2016 | $3,140 | $304,575 | $101,525 | $203,050 |
| 2015 | $3,005 | $287,500 | $100,000 | $187,500 |
| 2014 | $3,463 | $325,000 | $70,000 | $255,000 |
Agents Affiliated with this Home
-

Seller's Agent in 2020
Heather Cooper
Willow & Birch Realty, Inc
(530) 809-3700
102 Total Sales
-

Buyer's Agent in 2020
Alisha Simpkins
Keller Williams Realty Chico Area
(530) 354-4244
305 Total Sales
Map
Source: California Regional Multiple Listing Service (CRMLS)
MLS Number: CH14131266
APN: 063-250-013-000
- 14 Wendlis Rd
- 4592 Wendlis Rd
- 4856 Village Dr
- 0 Doe Mill Rd
- 4901 Papaya Rd
- 4444 Altatina Dr
- 0 Woodland Park Dr Unit SN25123261
- 0 Woodland Park Dr Unit SN25122967
- 0 Toll Gate Way
- 5338 Deception River Rd
- 15171 Siwini Rd
- 14087 Nimshew Rd
- 4864 Lookout Cir
- 0 Centerville Rd Unit SN25143772
- 0 Centerville Rd Unit 224035034
- 0 Knolls Dr Unit SN25169337
- 15184 Siwini Rd
- 0 Scotty Ln
