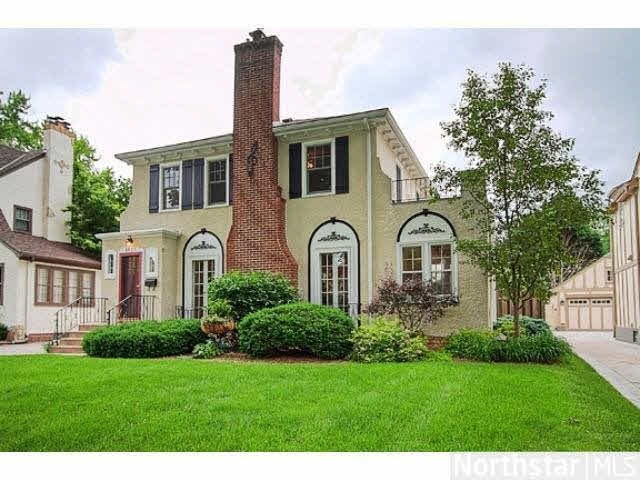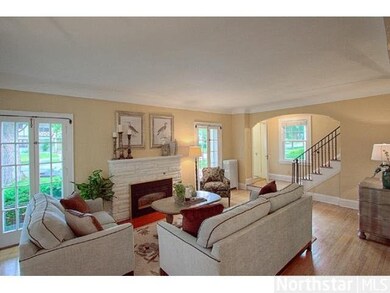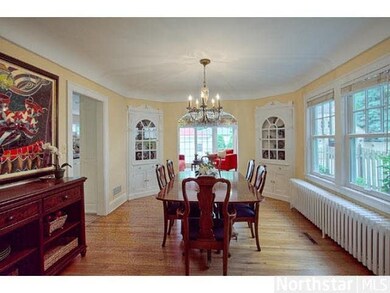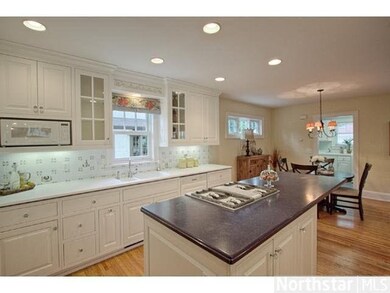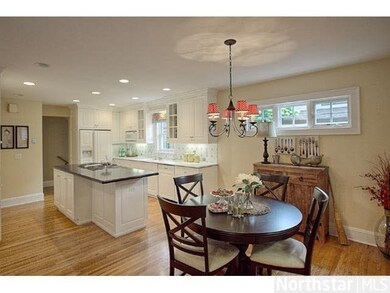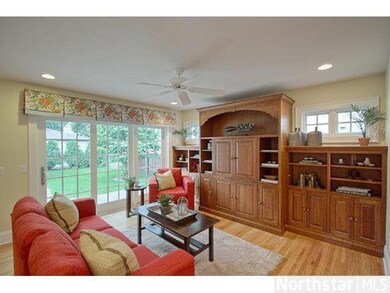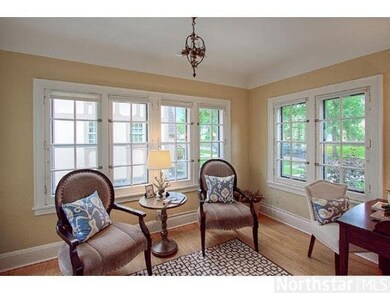
4621 Bruce Ave Edina, MN 55424
Country Club NeighborhoodHighlights
- Property is near public transit
- Wood Flooring
- 2 Car Detached Garage
- Concord Elementary School Rated A
- Formal Dining Room
- Eat-In Kitchen
About This Home
As of March 2015Great Edina Country Club family home! 4 bedrooms, 4 baths, updated kitchen with center island, first floor family room, large master suite with separate tub & shower. Darling sunroom, main floor laundry/mudroom and much more!
Last Agent to Sell the Property
Brad McNamara
Edina Realty, Inc. Listed on: 06/27/2013
Co-Listed By
Amy McNamara
Edina Realty, Inc.
Last Buyer's Agent
Thomas Lickteig
Coldwell Banker Burnet
Home Details
Home Type
- Single Family
Est. Annual Taxes
- $9,440
Year Built
- Built in 1927
Lot Details
- 6,970 Sq Ft Lot
- Lot Dimensions are 50x137.44
- Landscaped with Trees
Home Design
- Brick Exterior Construction
- Asphalt Shingled Roof
- Stucco Exterior
Interior Spaces
- 2-Story Property
- Ceiling Fan
- Wood Burning Fireplace
- Formal Dining Room
- Wood Flooring
- Finished Basement
- Basement Fills Entire Space Under The House
Kitchen
- Eat-In Kitchen
- Range
- Microwave
- Dishwasher
Bedrooms and Bathrooms
- 4 Bedrooms
- Walk-In Closet
- Primary Bathroom is a Full Bathroom
- Bathroom on Main Level
- Bathtub With Separate Shower Stall
Laundry
- Dryer
- Washer
Parking
- 2 Car Detached Garage
- Garage Door Opener
- Driveway
Utilities
- Forced Air Heating and Cooling System
- Water Softener Leased
Additional Features
- Patio
- Property is near public transit
Listing and Financial Details
- Assessor Parcel Number 1802824130092
Ownership History
Purchase Details
Home Financials for this Owner
Home Financials are based on the most recent Mortgage that was taken out on this home.Purchase Details
Home Financials for this Owner
Home Financials are based on the most recent Mortgage that was taken out on this home.Purchase Details
Purchase Details
Similar Homes in the area
Home Values in the Area
Average Home Value in this Area
Purchase History
| Date | Type | Sale Price | Title Company |
|---|---|---|---|
| Deed | $838,300 | -- | |
| Deed | $786,000 | -- | |
| Warranty Deed | $348,000 | -- | |
| Warranty Deed | $257,000 | -- |
Mortgage History
| Date | Status | Loan Amount | Loan Type |
|---|---|---|---|
| Open | $670,000 | No Value Available | |
| Previous Owner | $586,000 | No Value Available |
Property History
| Date | Event | Price | Change | Sq Ft Price |
|---|---|---|---|---|
| 03/19/2015 03/19/15 | Sold | $838,245 | -1.3% | $288 / Sq Ft |
| 02/13/2015 02/13/15 | Pending | -- | -- | -- |
| 02/02/2015 02/02/15 | For Sale | $849,000 | +8.0% | $292 / Sq Ft |
| 08/07/2013 08/07/13 | Sold | $786,000 | -1.7% | $270 / Sq Ft |
| 07/11/2013 07/11/13 | Pending | -- | -- | -- |
| 06/27/2013 06/27/13 | For Sale | $799,900 | -- | $275 / Sq Ft |
Tax History Compared to Growth
Tax History
| Year | Tax Paid | Tax Assessment Tax Assessment Total Assessment is a certain percentage of the fair market value that is determined by local assessors to be the total taxable value of land and additions on the property. | Land | Improvement |
|---|---|---|---|---|
| 2023 | $14,202 | $1,067,300 | $605,000 | $462,300 |
| 2022 | $11,631 | $985,700 | $533,000 | $452,700 |
| 2021 | $11,432 | $834,300 | $410,000 | $424,300 |
| 2020 | $11,933 | $819,700 | $393,600 | $426,100 |
| 2019 | $11,758 | $838,000 | $410,000 | $428,000 |
| 2018 | $11,559 | $828,000 | $410,000 | $418,000 |
| 2017 | $11,724 | $792,800 | $410,000 | $382,800 |
| 2016 | $10,927 | $734,600 | $463,300 | $271,300 |
| 2015 | $10,282 | $721,200 | $449,900 | $271,300 |
| 2014 | -- | $669,500 | $398,200 | $271,300 |
Agents Affiliated with this Home
-
B
Seller's Agent in 2015
Brad McNamara
Edina Realty, Inc.
-
A
Seller Co-Listing Agent in 2015
Amy McNamara
Edina Realty, Inc.
-
J
Buyer's Agent in 2015
Jessica Blemberg-Pekarek
Scot Pekarek Real Estate
-
T
Buyer's Agent in 2013
Thomas Lickteig
Coldwell Banker Burnet
Map
Source: REALTOR® Association of Southern Minnesota
MLS Number: 4500385
APN: 18-028-24-13-0092
- 4627 Bruce Ave
- 4630 Drexel Ave
- 4510 Arden Ave
- 5000 Halifax Ave S Unit 107
- 5000 Halifax Ave S Unit 307
- 4717 Meadow Rd
- 5117 Juanita Ave
- 5121 Juanita Ave
- 4075 W 51st St Unit 302
- 5000 France Ave S Unit 33
- 4217 W 44th St
- 5100 France Ave S Unit 105
- 5100 France Ave S Unit 305
- 5121 Gorgas Ave
- 4940 Drew Ave S
- 4501 Browndale Ave
- 5047 Ewing Ave S Unit 2
- 5047 Ewing Ave S Unit 1
- 4937 Drew Ave S
- 4407 Curve Ave
