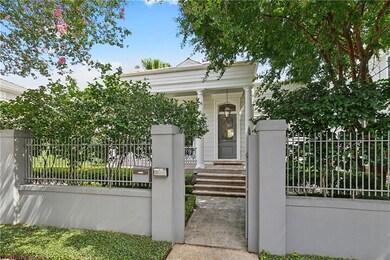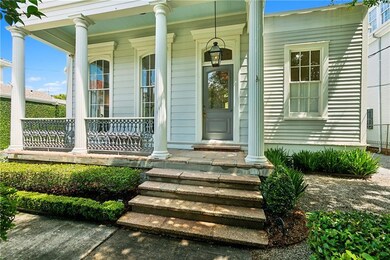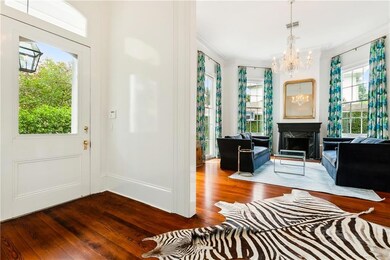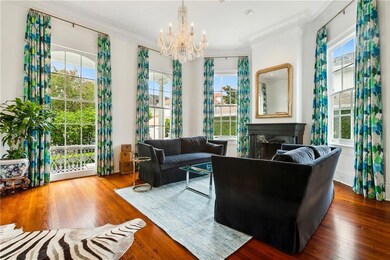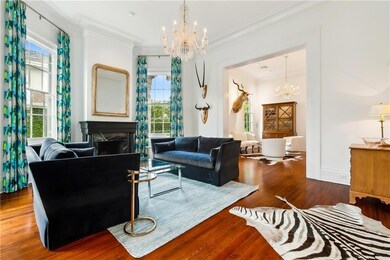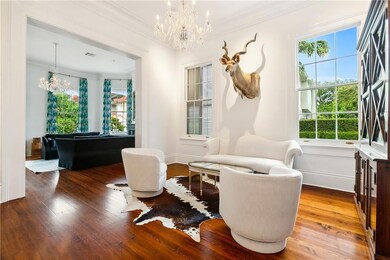
4621 Carondelet St New Orleans, LA 70115
Uptown NeighborhoodHighlights
- Guest House
- 2-minute walk to St Charles And Cadiz
- Outdoor Kitchen
- Heated In Ground Pool
- Traditional Architecture
- Stone Countertops
About This Home
As of September 2024This stunning Uptown home is truly one of a kind. From its historical New Orleans features to the sought after perks of modern living, this home has it all. Enter through the foyer into the formal living room with a working fireplace and gorgeous crown molding. Beyond the formal living spaces is the formal dining room, characterized by its bright and playful design including colorful wallpaper on the ceiling and Kate Spade chandeliers, making the formal dining space contemporary and inviting. From here the home opens up to a chef's kitchen and spacious great room, perfect for entertaining. The kitchen includes marble countertops and backsplash, a wolf range, Miele steam oven, a full size Sub-Zero refrigerator, freezer and 146 bottle capacity wine chiller. The kitchen and great room overlook the nearly 200 foot deep backyard with a pool, expansive green space, guest house, outdoor kitchen and entertaining area, complete with a wood burning fireplace. The guest house, completed in 2021, with its modern design creates a unique and dynamic design contrast to the historical home, and includes an additional bedroom, bathroom and living space. Additional features include: separate primary bathrooms and walk-in closets off of the primary bedroom on the main and only floor and a new roof in 2023. This home is walking distance to shops and restaurants on Prytania and Freret Streets, Danneel Park, Mardi Gras parades, the Street Car, and convenient to the entire city!
Last Agent to Sell the Property
McEnery Residential, LLC License #995697872 Listed on: 07/29/2024

Home Details
Home Type
- Single Family
Est. Annual Taxes
- $19,161
Year Built
- Built in 1900
Lot Details
- Fenced
- Oversized Lot
- Sprinkler System
- Property is in excellent condition
Home Design
- Traditional Architecture
- Raised Foundation
- Shingle Roof
- Asphalt Shingled Roof
- Wood Siding
Interior Spaces
- 4,210 Sq Ft Home
- Property has 1 Level
- Wet Bar
- Sound System
- Wood Burning Fireplace
- Fireplace With Gas Starter
- Home Security System
Kitchen
- Oven
- Range
- Microwave
- Dishwasher
- Wine Cooler
- Stone Countertops
Bedrooms and Bathrooms
- 3 Bedrooms
Laundry
- Dryer
- Washer
Parking
- 2 Parking Spaces
- Driveway
- Off-Street Parking
Outdoor Features
- Heated In Ground Pool
- Outdoor Kitchen
- Concrete Porch or Patio
Utilities
- Two cooling system units
- Heating Available
Additional Features
- Guest House
- City Lot
Ownership History
Purchase Details
Home Financials for this Owner
Home Financials are based on the most recent Mortgage that was taken out on this home.Similar Homes in New Orleans, LA
Home Values in the Area
Average Home Value in this Area
Purchase History
| Date | Type | Sale Price | Title Company |
|---|---|---|---|
| Warranty Deed | -- | None Available |
Mortgage History
| Date | Status | Loan Amount | Loan Type |
|---|---|---|---|
| Open | $1,060,000 | Adjustable Rate Mortgage/ARM | |
| Previous Owner | $355,000 | New Conventional |
Property History
| Date | Event | Price | Change | Sq Ft Price |
|---|---|---|---|---|
| 09/17/2024 09/17/24 | Sold | -- | -- | -- |
| 07/29/2024 07/29/24 | For Sale | $2,395,000 | +77.4% | $569 / Sq Ft |
| 04/29/2016 04/29/16 | Sold | -- | -- | -- |
| 04/19/2016 04/19/16 | For Sale | $1,350,000 | -- | $368 / Sq Ft |
Tax History Compared to Growth
Tax History
| Year | Tax Paid | Tax Assessment Tax Assessment Total Assessment is a certain percentage of the fair market value that is determined by local assessors to be the total taxable value of land and additions on the property. | Land | Improvement |
|---|---|---|---|---|
| 2025 | $19,161 | $145,170 | $53,090 | $92,080 |
| 2024 | $19,451 | $145,170 | $53,090 | $92,080 |
| 2023 | $19,134 | $141,390 | $33,180 | $108,210 |
| 2022 | $19,134 | $135,980 | $33,180 | $102,800 |
| 2021 | $20,353 | $141,390 | $33,180 | $108,210 |
| 2020 | $19,263 | $132,500 | $24,290 | $108,210 |
| 2019 | $11,320 | $74,930 | $24,290 | $50,640 |
| 2018 | $11,545 | $74,930 | $24,290 | $50,640 |
| 2017 | $11,024 | $74,930 | $24,290 | $50,640 |
| 2016 | $7,041 | $53,370 | $21,490 | $31,880 |
| 2015 | $6,898 | $53,370 | $21,490 | $31,880 |
| 2014 | -- | $53,370 | $21,490 | $31,880 |
| 2013 | -- | $53,370 | $21,490 | $31,880 |
Agents Affiliated with this Home
-
Sally Brower
S
Seller's Agent in 2024
Sally Brower
McEnery Residential, LLC
(404) 909-9406
2 in this area
34 Total Sales
-
MARIA BORGOGNONI
M
Buyer's Agent in 2024
MARIA BORGOGNONI
LATTER & BLUM (LATT28)
2 in this area
50 Total Sales
-
Debra Counce

Seller's Agent in 2016
Debra Counce
LATTER & BLUM (LATT18)
(504) 430-7663
1 in this area
42 Total Sales
-
Britt Galloway

Buyer's Agent in 2016
Britt Galloway
LATTER & BLUM (LATT07)
(504) 250-4122
7 in this area
112 Total Sales
Map
Source: ROAM MLS
MLS Number: 2455982
APN: 6-14-3-029-15

